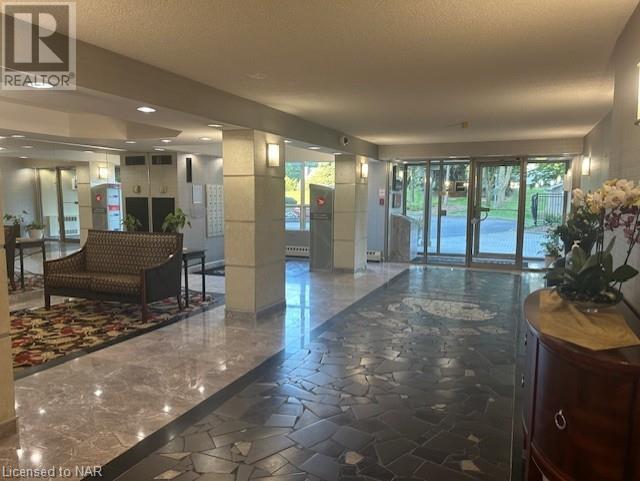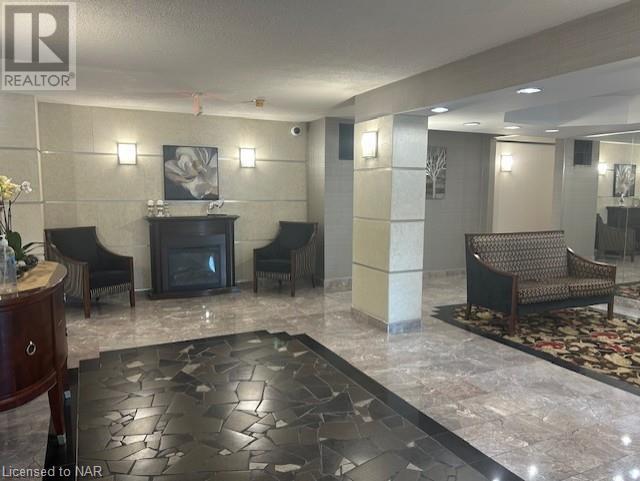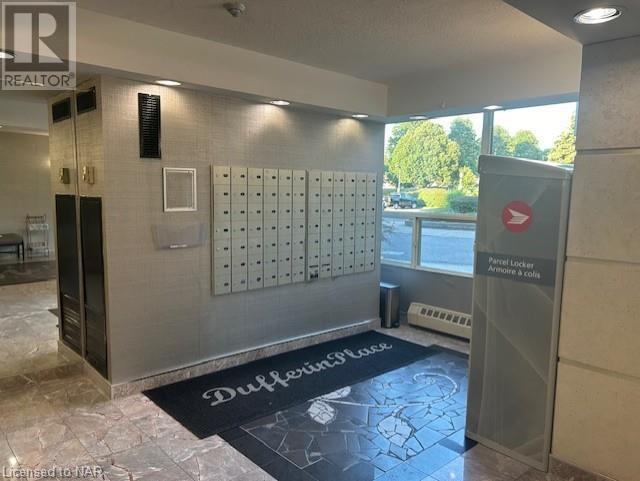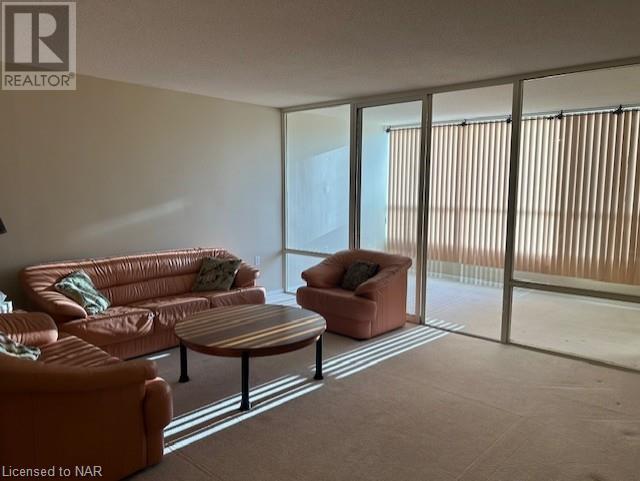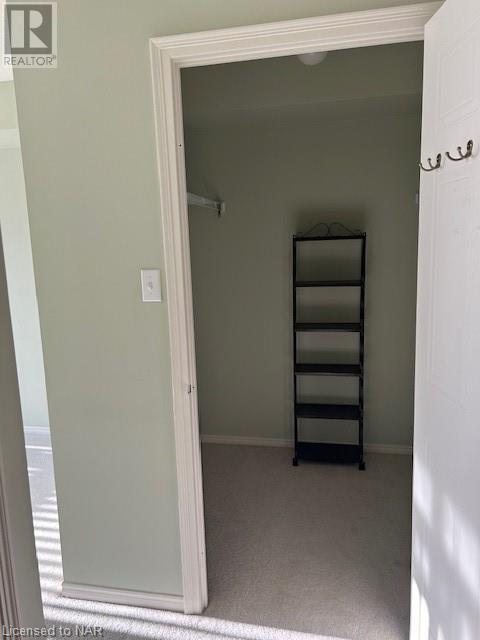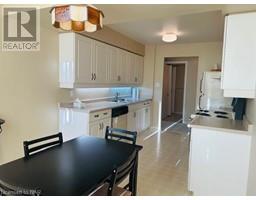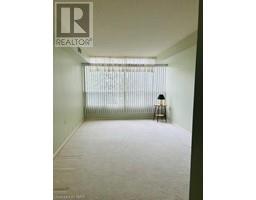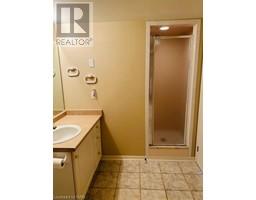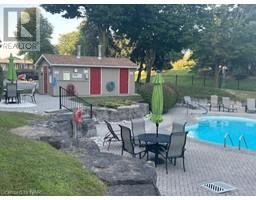1 Bedroom
2 Bathroom
1100 sqft
Inground Pool
Central Air Conditioning
Forced Air
$435,000Maintenance, Insurance, Cable TV, Common Area Maintenance, Heat, Electricity, Property Management, Water, Parking
$903 Monthly
Maintenance, Insurance, Cable TV, Common Area Maintenance, Heat, Electricity, Property Management, Water, Parking
$903 Monthlywell maintained building in great central location with easy access to QEW, shopping, churches, public transit and main roads. Amenities for the building include ,underground parking spot, storage locker, party room, fitness room, inground pool, car wash, beautiful bright updated lobby area with controlled entry and mail access. Very Spacious 1 bedroom unit with city view. Carpeting just cleaned well cared for unit , immediate occupancy available (id:47351)
Property Details
| MLS® Number | 40636302 |
| Property Type | Single Family |
| AmenitiesNearBy | Place Of Worship, Public Transit, Shopping |
| Features | Automatic Garage Door Opener |
| ParkingSpaceTotal | 1 |
| PoolType | Inground Pool |
| StorageType | Locker |
Building
| BathroomTotal | 2 |
| BedroomsAboveGround | 1 |
| BedroomsTotal | 1 |
| Amenities | Car Wash, Exercise Centre, Party Room |
| Appliances | Dishwasher, Dryer, Refrigerator, Stove, Washer, Garage Door Opener |
| BasementType | None |
| ConstructionStyleAttachment | Attached |
| CoolingType | Central Air Conditioning |
| ExteriorFinish | Other |
| HalfBathTotal | 1 |
| HeatingType | Forced Air |
| StoriesTotal | 1 |
| SizeInterior | 1100 Sqft |
| Type | Apartment |
| UtilityWater | Municipal Water |
Parking
| Underground | |
| Visitor Parking |
Land
| AccessType | Highway Access, Highway Nearby |
| Acreage | No |
| LandAmenities | Place Of Worship, Public Transit, Shopping |
| Sewer | Municipal Sewage System |
| SizeTotalText | Unknown |
| ZoningDescription | R4 |
Rooms
| Level | Type | Length | Width | Dimensions |
|---|---|---|---|---|
| Main Level | 2pc Bathroom | Measurements not available | ||
| Main Level | 4pc Bathroom | Measurements not available | ||
| Main Level | Primary Bedroom | 16'2'' x 10'5'' | ||
| Main Level | Eat In Kitchen | 18'10'' x 8'10'' | ||
| Main Level | Bonus Room | 15'4'' x 8'0'' | ||
| Main Level | Dining Room | 10'6'' x 7'0'' | ||
| Main Level | Living Room | 14'10'' x 15'4'' |
https://www.realtor.ca/real-estate/27339012/5100-dorchester-road-unit-504-niagara-falls



