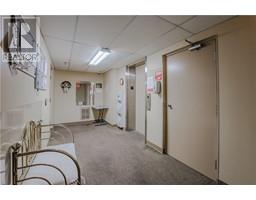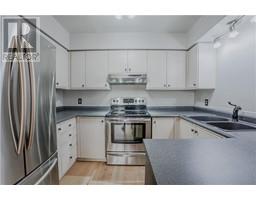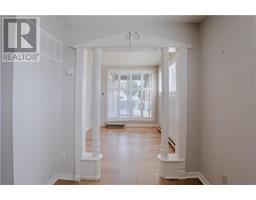$379,900Maintenance, Landscaping, Property Management, Waste Removal, Water, Other, See Remarks
$873 Monthly
Maintenance, Landscaping, Property Management, Waste Removal, Water, Other, See Remarks
$873 MonthlyExperience the comfort of condo living with this sleek 2 bedrm apt - one of the largest units in the building! This South facing property offers the perfect blend of modern conveniences & stylish design + a walk-out to an outdoor terrace & amazing serene views of Lamoureux Park & the waterfront trails. As you enter the front door, you are greeted by a cozy foyer/dbl closet & stunning views that are sure to capture your attention! You'll also appreciate the superb open-concept flr plan, incl. a cozy sunrm/art deco pillars. Enjoy the dining area with accented/mirrored wall, a LR/Office nook & a gas frplce. The kitchen offers plenty of counter space for meal prepping, storage, modern stainless appli. The main bath boasts an updated vanity & ceramic. The primary bedrm has a walkout to the terrace, 2 dbl closets + a full ensuite for relaxation. 2nd bed/French dr, a dbl closet, large windows. Value added items: shutters, high-grade flrs, newer toilets. indoor parking. Allow 24 hrs irrevcble. (id:47351)
Property Details
| MLS® Number | 1408850 |
| Property Type | Single Family |
| Neigbourhood | West End |
| AmenitiesNearBy | Public Transit, Recreation Nearby, Shopping, Water Nearby |
| CommunityFeatures | Adult Oriented, Pets Allowed With Restrictions |
| Features | Elevator, Balcony |
| ParkingSpaceTotal | 1 |
| ViewType | River View |
Building
| BathroomTotal | 2 |
| BedroomsAboveGround | 2 |
| BedroomsTotal | 2 |
| Amenities | Laundry - In Suite |
| Appliances | Refrigerator, Dishwasher, Dryer, Hood Fan, Stove, Washer |
| BasementDevelopment | Unfinished |
| BasementType | See Remarks (unfinished) |
| ConstructedDate | 1988 |
| CoolingType | Central Air Conditioning |
| ExteriorFinish | Brick |
| FireplacePresent | Yes |
| FireplaceTotal | 1 |
| FlooringType | Other, Ceramic |
| FoundationType | Poured Concrete |
| HeatingFuel | Electric |
| HeatingType | Baseboard Heaters |
| StoriesTotal | 1 |
| Type | Apartment |
| UtilityWater | Municipal Water |
Parking
| Attached Garage | |
| Surfaced | |
| Visitor Parking |
Land
| Acreage | No |
| LandAmenities | Public Transit, Recreation Nearby, Shopping, Water Nearby |
| Sewer | Municipal Sewage System |
| ZoningDescription | Residential |
Rooms
| Level | Type | Length | Width | Dimensions |
|---|---|---|---|---|
| Main Level | Kitchen | 7'6" x 9'9" | ||
| Main Level | Living Room | 13'11" x 14'1" | ||
| Main Level | Sunroom | 8'5" x 8'9" | ||
| Main Level | Dining Room | 11'3" x 16'8" | ||
| Main Level | 3pc Bathroom | 7'6" x 4'7" | ||
| Main Level | Bedroom | 14'0" x 11'0" | ||
| Main Level | Primary Bedroom | 14'0" x 12'9" | ||
| Main Level | 3pc Ensuite Bath | 5'9" x 8'4" |
https://www.realtor.ca/real-estate/27338923/121-water-street-w-unit112-cornwall-west-end




























































