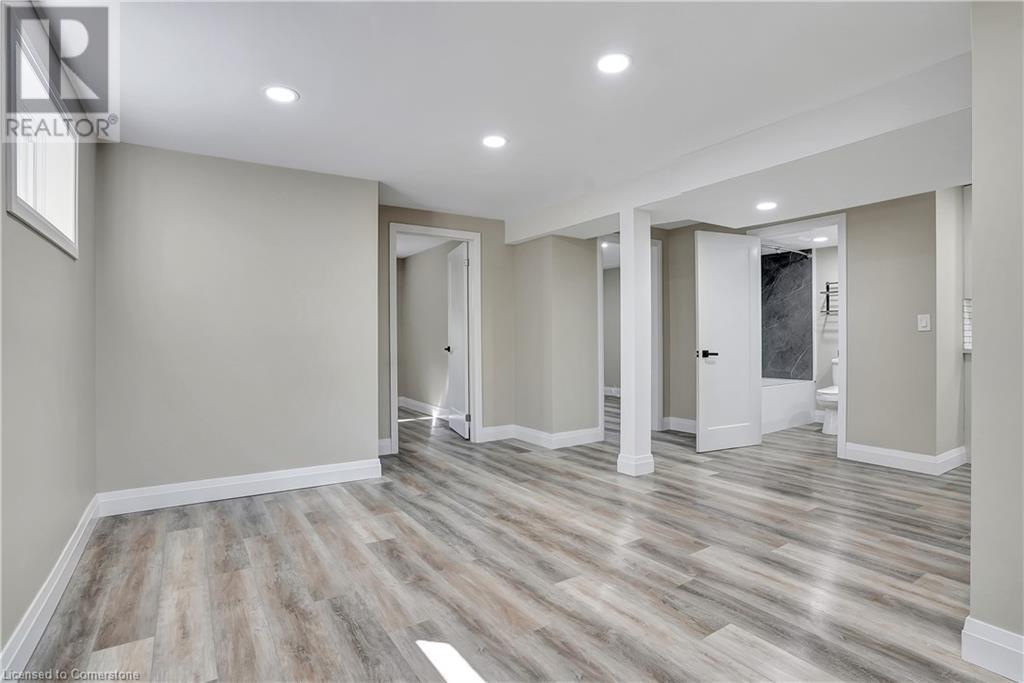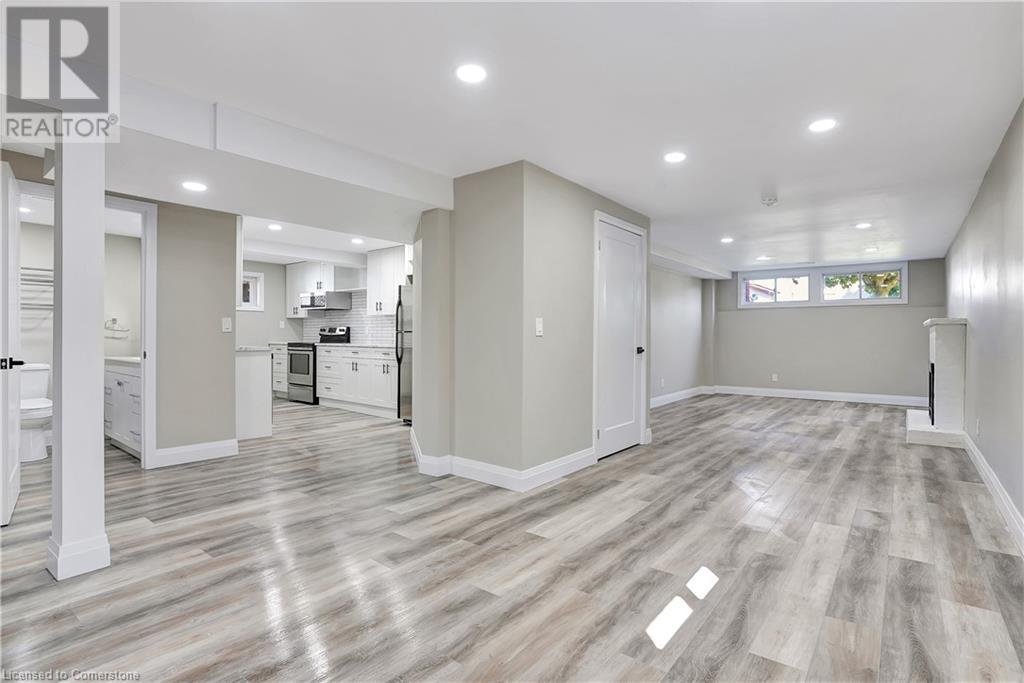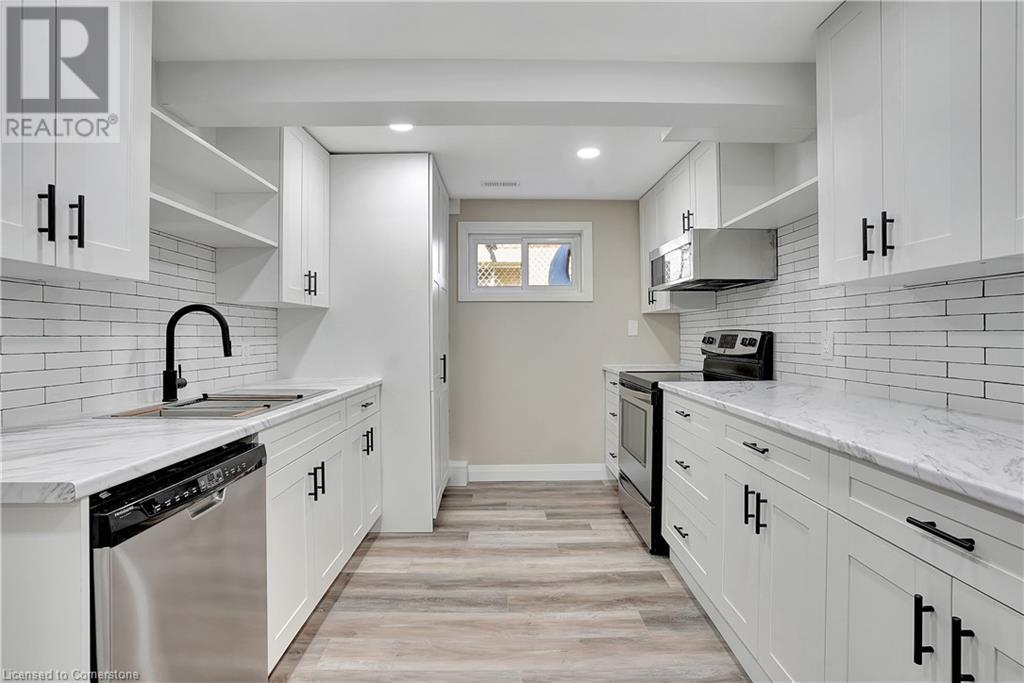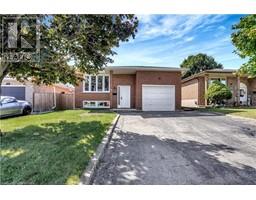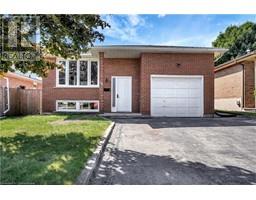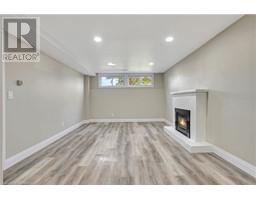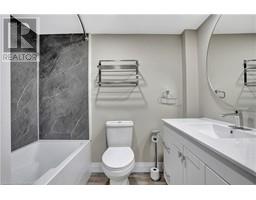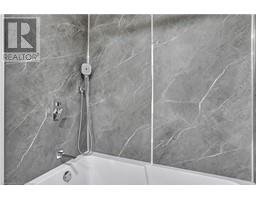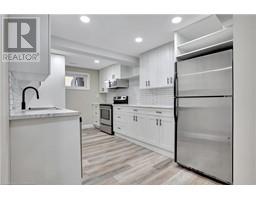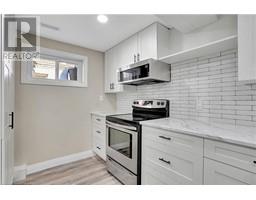2 Bedroom
1 Bathroom
2150 sqft
Raised Bungalow
Fireplace
Central Air Conditioning
Forced Air
$2,200 MonthlyOther, See Remarks
Welcome to this beautiful Cambridge home – a tastefully renovated 2-bedroom, 1-bathroom duplexed home in a lovely residential neighborhood. Offering the lower level only. When renovating, extra care was taken for soundproofing efforts with SONOpan soundproofing panels and Safe and Sound insulation between the two units. This spacious duplex offers contemporary upgrades, a large living area including gas fireplace, separate dining room, and parking for 2 vehicles. The large open-concept layout effortlessly connects the living and dining areas, providing an ideal setting for both relaxation and entertaining. Neutral colors throughout. Brand new white kitchen with stainless steel appliances including dishwasher. Note-there is no private yard space for this unit. Looking for AAA Tenants who can provide references, credit report and show proof of income. No students please. Home has just been renovated and is available immediately. Rent of $2,300 plus $200 for utilities for a total of $2,500. (id:47351)
Property Details
|
MLS® Number
|
40637881 |
|
Property Type
|
Single Family |
|
AmenitiesNearBy
|
Park, Place Of Worship, Public Transit, Schools, Shopping |
|
CommunityFeatures
|
Quiet Area, Community Centre |
|
EquipmentType
|
None |
|
Features
|
Southern Exposure, Shared Driveway |
|
ParkingSpaceTotal
|
2 |
|
RentalEquipmentType
|
None |
Building
|
BathroomTotal
|
1 |
|
BedroomsBelowGround
|
2 |
|
BedroomsTotal
|
2 |
|
Appliances
|
Dishwasher, Dryer, Refrigerator, Stove, Water Softener, Washer, Microwave Built-in |
|
ArchitecturalStyle
|
Raised Bungalow |
|
BasementDevelopment
|
Finished |
|
BasementType
|
Full (finished) |
|
ConstructedDate
|
1987 |
|
ConstructionStyleAttachment
|
Detached |
|
CoolingType
|
Central Air Conditioning |
|
ExteriorFinish
|
Brick |
|
FireProtection
|
Smoke Detectors |
|
FireplacePresent
|
Yes |
|
FireplaceTotal
|
1 |
|
FoundationType
|
Poured Concrete |
|
HeatingFuel
|
Natural Gas |
|
HeatingType
|
Forced Air |
|
StoriesTotal
|
1 |
|
SizeInterior
|
2150 Sqft |
|
Type
|
House |
|
UtilityWater
|
Municipal Water |
Parking
Land
|
AccessType
|
Road Access |
|
Acreage
|
No |
|
LandAmenities
|
Park, Place Of Worship, Public Transit, Schools, Shopping |
|
Sewer
|
Municipal Sewage System |
|
SizeDepth
|
110 Ft |
|
SizeFrontage
|
42 Ft |
|
SizeTotalText
|
Under 1/2 Acre |
|
ZoningDescription
|
R5 |
Rooms
| Level |
Type |
Length |
Width |
Dimensions |
|
Basement |
Dining Room |
|
|
17'0'' x 11'0'' |
|
Basement |
Living Room |
|
|
16'0'' x 12'0'' |
|
Basement |
Kitchen |
|
|
15'0'' x 9'0'' |
|
Basement |
Bedroom |
|
|
11'0'' x 11'5'' |
|
Basement |
Bedroom |
|
|
9'0'' x 11'0'' |
|
Basement |
4pc Bathroom |
|
|
5'0'' x 7'5'' |
Utilities
|
Cable
|
Available |
|
Electricity
|
Available |
|
Natural Gas
|
Available |
|
Telephone
|
Available |
https://www.realtor.ca/real-estate/27338720/38-lorraine-drive-unit-b-cambridge










