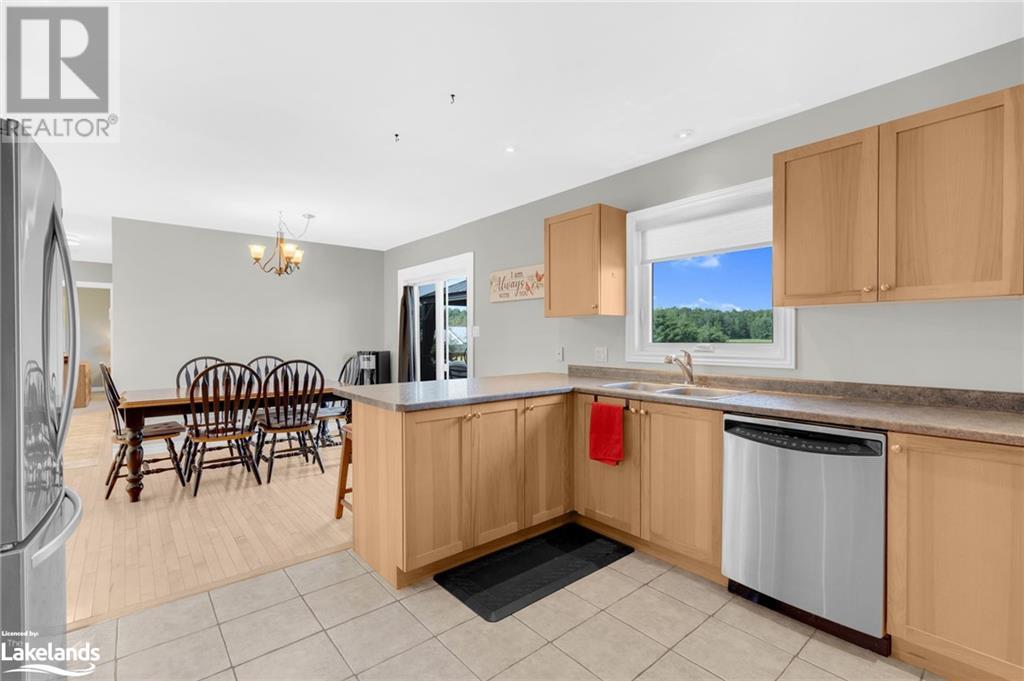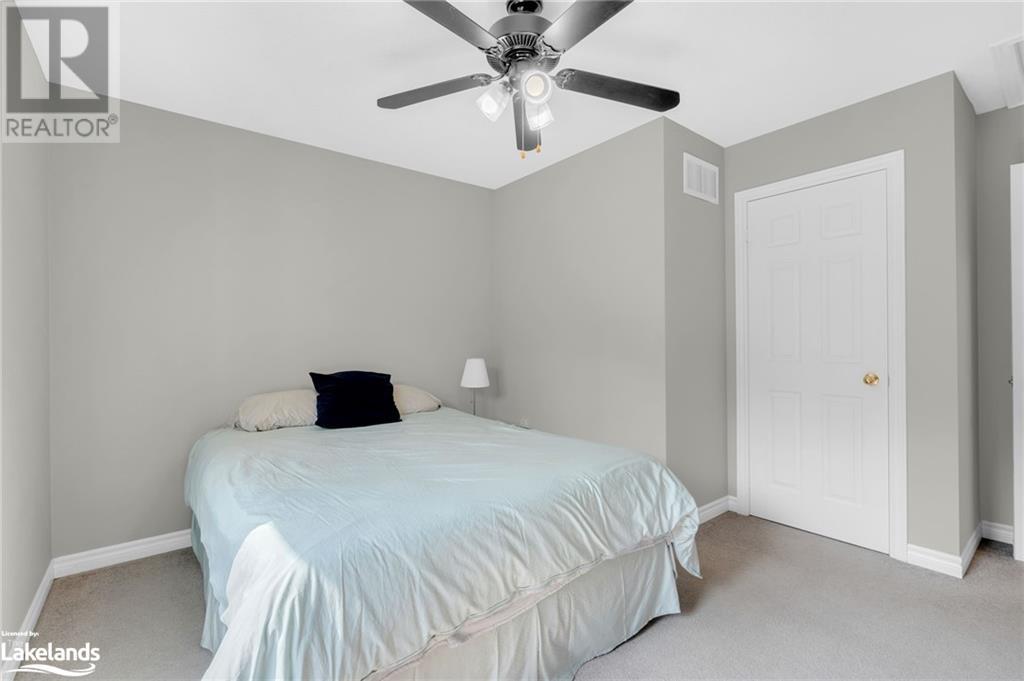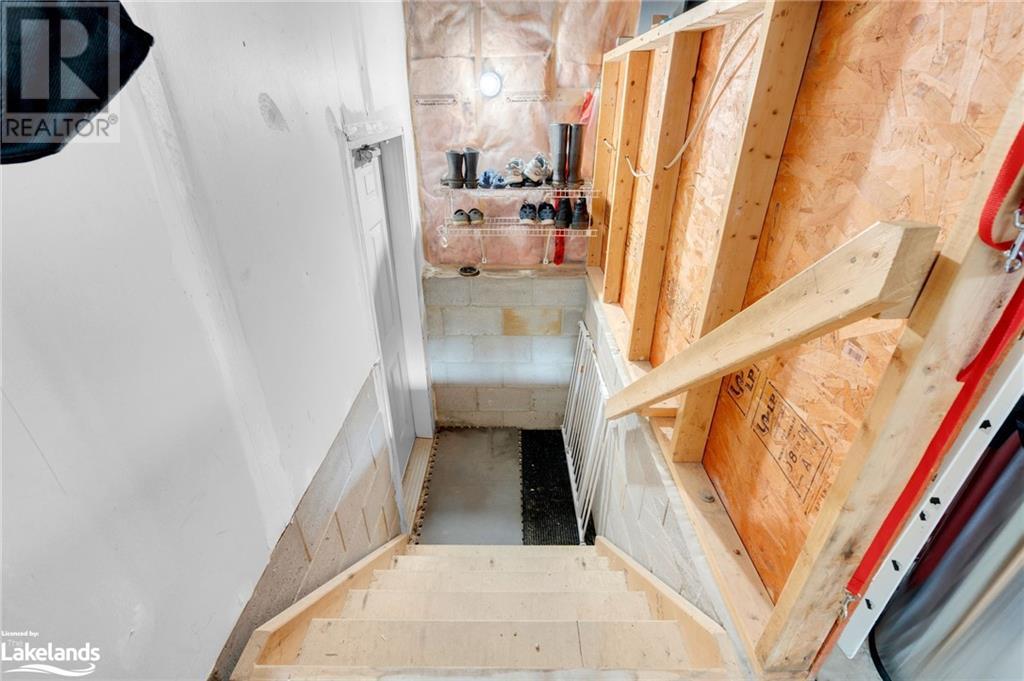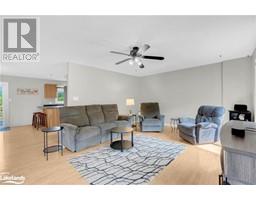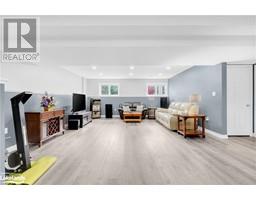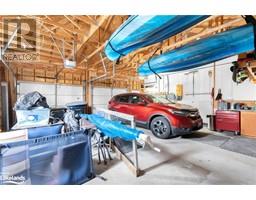4 Bedroom
3 Bathroom
2332 sqft
Raised Bungalow
Above Ground Pool
Central Air Conditioning
Forced Air
Acreage
Landscaped
$959,000
Welcome to your beautiful countryside retreat nestled in the outskirts of New Lowell in Clearview Township. This charming property spans just over an acre and is surrounded by mature evergreens, providing ultimate privacy. This spacious and immaculately cared for home boasts 4 bedrooms and 3 baths, perfect for accommodating family and friends. The living room flows beautifully into the kitchen/dining area with walk out to the back deck, where you can lounge and take in the magnificent sunsets. There’s also a generous primary bedroom with walk-in closet and 3-piece ensuite bath. Two other sizeable bedrooms and a 5-piece bath complete your main floor. The basement was recently finished in 2022 and features a huge recreation room (with wet bar), oversized bedroom, 4-piece bath, and entry to the oversized double car garage. Recent updates ensure modern comfort and reliability, including a backup generator, (2023), furnace (2020), air conditioner (2021), and water heater (2022). Most of the windows have also been replaced along with many custom window coverings for your added comfort and privacy. Don’t miss the exceptional water systems including softener, iron remover, and UV system. You will love doing laundry with your dryer and upper dryer cabinet combination! Recreational opportunities abound in this picturesque setting. Enjoy gardening in the expansive, fully fenced yard, stargazing under the clear country skies, and hosting bonfires at night. Take a refreshing dip in your above-ground pool or unwind in the hot tub for a leisurely soak beneath the stars. Experience this exceptional property, perfectly situated in close proximity to a variety of amenities. Skiing, golfing, and the sparkling waters of Georgian Bay are just a short drive away! Just 10-15 minutes to shopping & restaurants in Creemore, Wasaga Beach, or Angus. Just 25 minutes to Collingwood or Barrie! Book your showing today! (id:47351)
Property Details
|
MLS® Number
|
40638385 |
|
Property Type
|
Single Family |
|
AmenitiesNearBy
|
Golf Nearby, Ski Area |
|
CommunityFeatures
|
School Bus |
|
EquipmentType
|
Propane Tank |
|
Features
|
Wet Bar, Crushed Stone Driveway, Country Residential, Sump Pump, Automatic Garage Door Opener |
|
ParkingSpaceTotal
|
12 |
|
PoolType
|
Above Ground Pool |
|
RentalEquipmentType
|
Propane Tank |
|
Structure
|
Shed, Porch |
Building
|
BathroomTotal
|
3 |
|
BedroomsAboveGround
|
3 |
|
BedroomsBelowGround
|
1 |
|
BedroomsTotal
|
4 |
|
Appliances
|
Central Vacuum, Dishwasher, Dryer, Refrigerator, Satellite Dish, Stove, Water Softener, Wet Bar, Washer, Hood Fan, Window Coverings, Garage Door Opener, Hot Tub |
|
ArchitecturalStyle
|
Raised Bungalow |
|
BasementDevelopment
|
Finished |
|
BasementType
|
Full (finished) |
|
ConstructedDate
|
2005 |
|
ConstructionStyleAttachment
|
Detached |
|
CoolingType
|
Central Air Conditioning |
|
ExteriorFinish
|
Brick, Vinyl Siding |
|
Fixture
|
Ceiling Fans |
|
HeatingFuel
|
Propane |
|
HeatingType
|
Forced Air |
|
StoriesTotal
|
1 |
|
SizeInterior
|
2332 Sqft |
|
Type
|
House |
|
UtilityWater
|
Drilled Well |
Parking
Land
|
Acreage
|
Yes |
|
FenceType
|
Fence |
|
LandAmenities
|
Golf Nearby, Ski Area |
|
LandscapeFeatures
|
Landscaped |
|
Sewer
|
Septic System |
|
SizeDepth
|
305 Ft |
|
SizeFrontage
|
154 Ft |
|
SizeIrregular
|
1.072 |
|
SizeTotal
|
1.072 Ac|1/2 - 1.99 Acres |
|
SizeTotalText
|
1.072 Ac|1/2 - 1.99 Acres |
|
ZoningDescription
|
Ru |
Rooms
| Level |
Type |
Length |
Width |
Dimensions |
|
Basement |
Bedroom |
|
|
23'3'' x 12'10'' |
|
Basement |
4pc Bathroom |
|
|
Measurements not available |
|
Basement |
Recreation Room |
|
|
20'8'' x 25'9'' |
|
Main Level |
3pc Bathroom |
|
|
Measurements not available |
|
Main Level |
Foyer |
|
|
7'0'' x 13'9'' |
|
Main Level |
Bedroom |
|
|
11'3'' x 10'10'' |
|
Main Level |
Bedroom |
|
|
12'1'' x 13'5'' |
|
Main Level |
Primary Bedroom |
|
|
13'1'' x 12'9'' |
|
Main Level |
5pc Bathroom |
|
|
Measurements not available |
|
Main Level |
Living Room |
|
|
17'4'' x 13'9'' |
|
Main Level |
Dining Room |
|
|
11'3'' x 12'9'' |
|
Main Level |
Kitchen |
|
|
12'1'' x 12'9'' |
Utilities
https://www.realtor.ca/real-estate/27338725/3354-34-sunnidale-side-road-new-lowell










