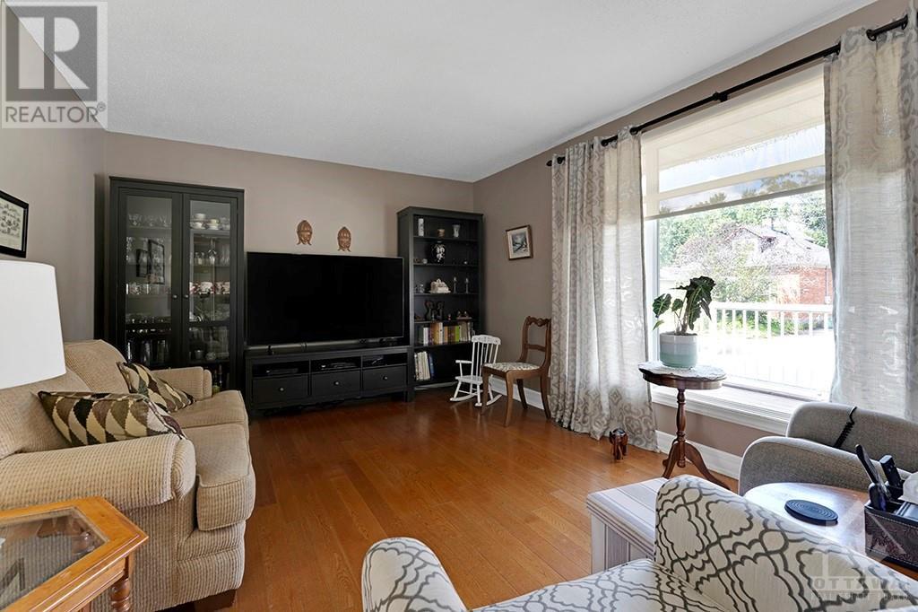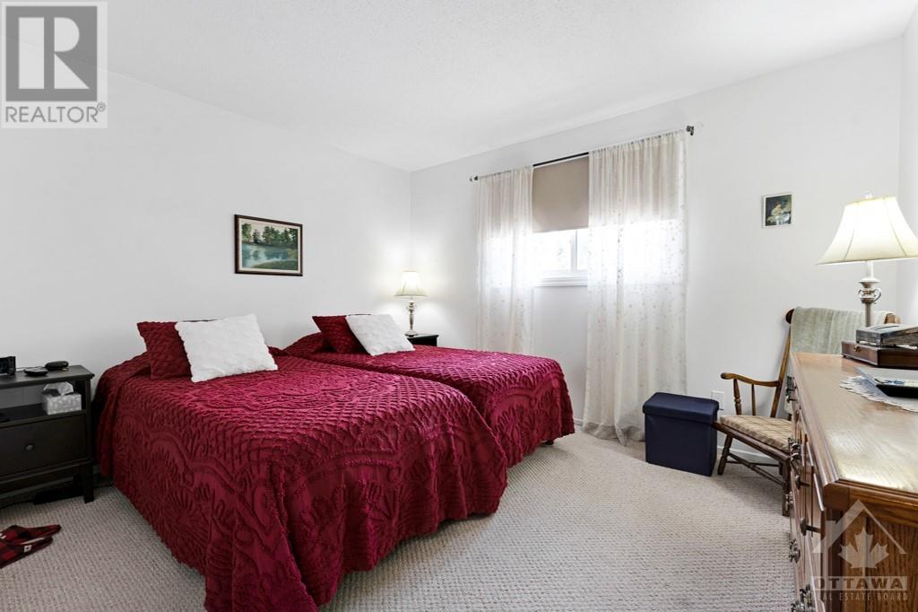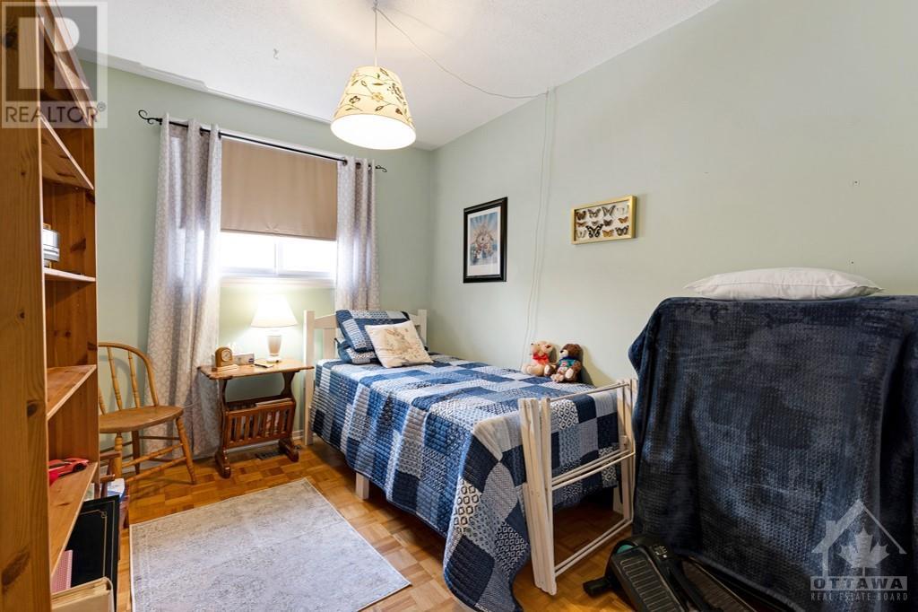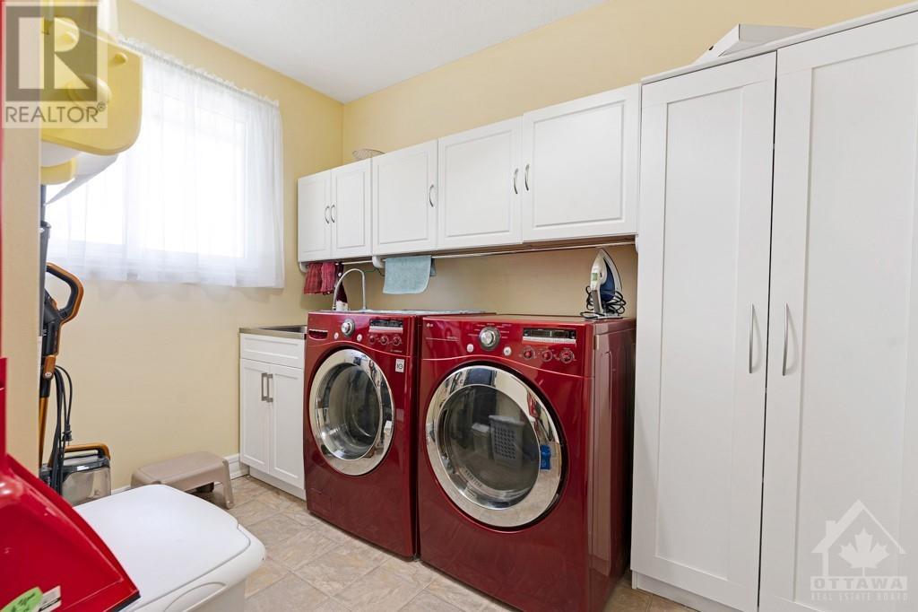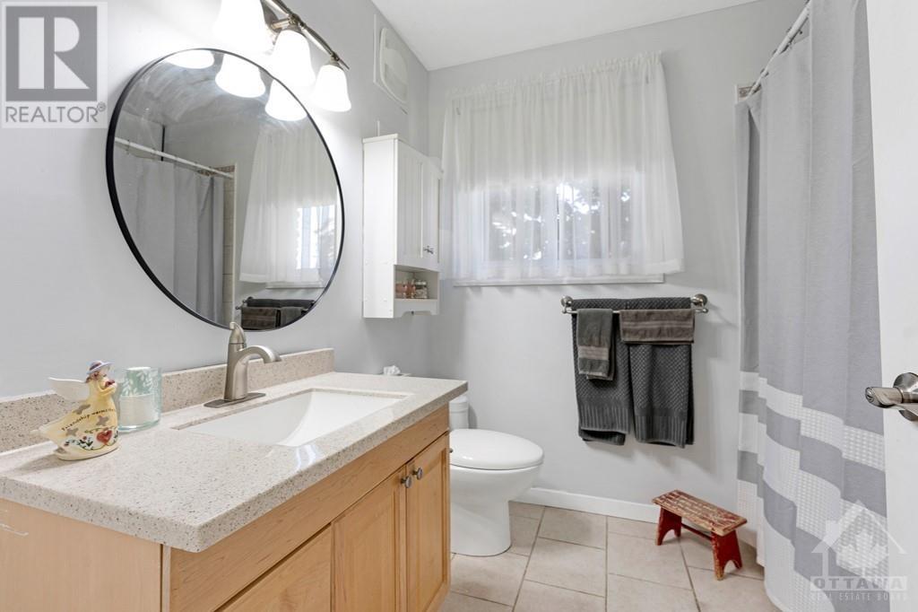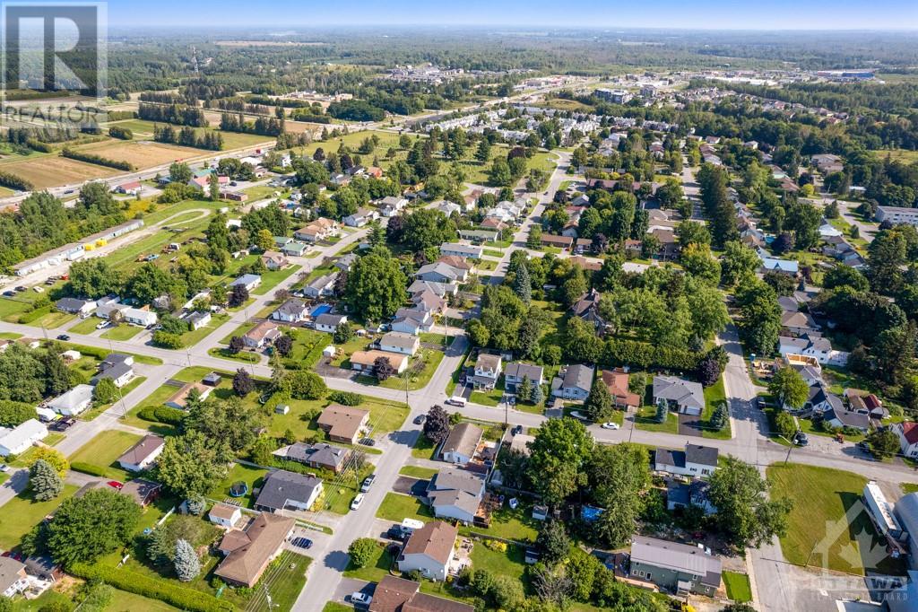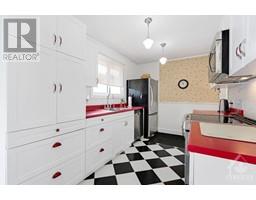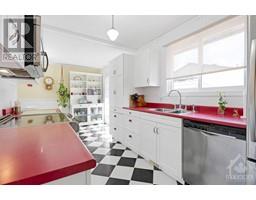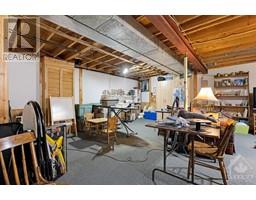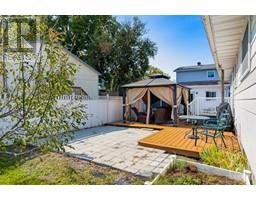3 Bedroom
1 Bathroom
Bungalow
Central Air Conditioning
Forced Air
Landscaped
$574,900
Discover this charming 3-bedroom, 1-bathroom home on a spacious, fenced-in corner lot in Kemptville. Step into a tiled entry with a closet that opens to a bright living room featuring a large picture window and hardwood floors. The retro-inspired kitchen shines with diamond-patterned tiles, abundant white cabinetry, and newer stainless steel appliances. Upgraded light fixtures, crown molding, and terrace doors provide convenient access to the multi-level deck and patio—perfect for outdoor living. The fully fenced yard, with its classic white picket fence, is ideal for both privacy and curb appeal. The main level also offers three well-sized bedrooms and an updated 4-piece bathroom. The full basement provides endless possibilities, is currently used as a workspace and home office, and includes laundry hook-ups. Recent upgrades such as newer windows, doors, furnace, and central A/C ensure comfort and efficiency in this home. New roof Sept 2024. Move-in ready and waiting to welcome you! (id:47351)
Property Details
|
MLS® Number
|
1408364 |
|
Property Type
|
Single Family |
|
Neigbourhood
|
Kemptville |
|
AmenitiesNearBy
|
Golf Nearby, Recreation Nearby, Shopping |
|
CommunicationType
|
Internet Access |
|
ParkingSpaceTotal
|
3 |
|
StorageType
|
Storage Shed |
|
Structure
|
Deck |
Building
|
BathroomTotal
|
1 |
|
BedroomsAboveGround
|
3 |
|
BedroomsTotal
|
3 |
|
Appliances
|
Refrigerator, Dryer, Stove, Washer |
|
ArchitecturalStyle
|
Bungalow |
|
BasementDevelopment
|
Partially Finished |
|
BasementType
|
Full (partially Finished) |
|
ConstructedDate
|
1972 |
|
ConstructionStyleAttachment
|
Detached |
|
CoolingType
|
Central Air Conditioning |
|
ExteriorFinish
|
Brick, Siding |
|
FireProtection
|
Smoke Detectors |
|
FlooringType
|
Hardwood, Tile |
|
FoundationType
|
Poured Concrete |
|
HeatingFuel
|
Natural Gas |
|
HeatingType
|
Forced Air |
|
StoriesTotal
|
1 |
|
Type
|
House |
|
UtilityWater
|
Municipal Water |
Parking
Land
|
Acreage
|
No |
|
FenceType
|
Fenced Yard |
|
LandAmenities
|
Golf Nearby, Recreation Nearby, Shopping |
|
LandscapeFeatures
|
Landscaped |
|
Sewer
|
Municipal Sewage System |
|
SizeDepth
|
73 Ft |
|
SizeFrontage
|
83 Ft ,10 In |
|
SizeIrregular
|
83.8 Ft X 73 Ft |
|
SizeTotalText
|
83.8 Ft X 73 Ft |
|
ZoningDescription
|
R1b |
Rooms
| Level |
Type |
Length |
Width |
Dimensions |
|
Lower Level |
Utility Room |
|
|
Measurements not available |
|
Lower Level |
Recreation Room |
|
|
21'5" x 18'0" |
|
Main Level |
Living Room |
|
|
19'6" x 11'5" |
|
Main Level |
Dining Room |
|
|
12'0" x 8'1" |
|
Main Level |
Kitchen |
|
|
10'8" x 8'0" |
|
Main Level |
Primary Bedroom |
|
|
12'0" x 10'6" |
|
Main Level |
Bedroom |
|
|
10'7" x 8'2" |
|
Main Level |
Bedroom |
|
|
10'0" x 7'1" |
|
Main Level |
4pc Bathroom |
|
|
7'0" x 7'6" |
Utilities
https://www.realtor.ca/real-estate/27337535/308-maley-street-kemptville-kemptville





