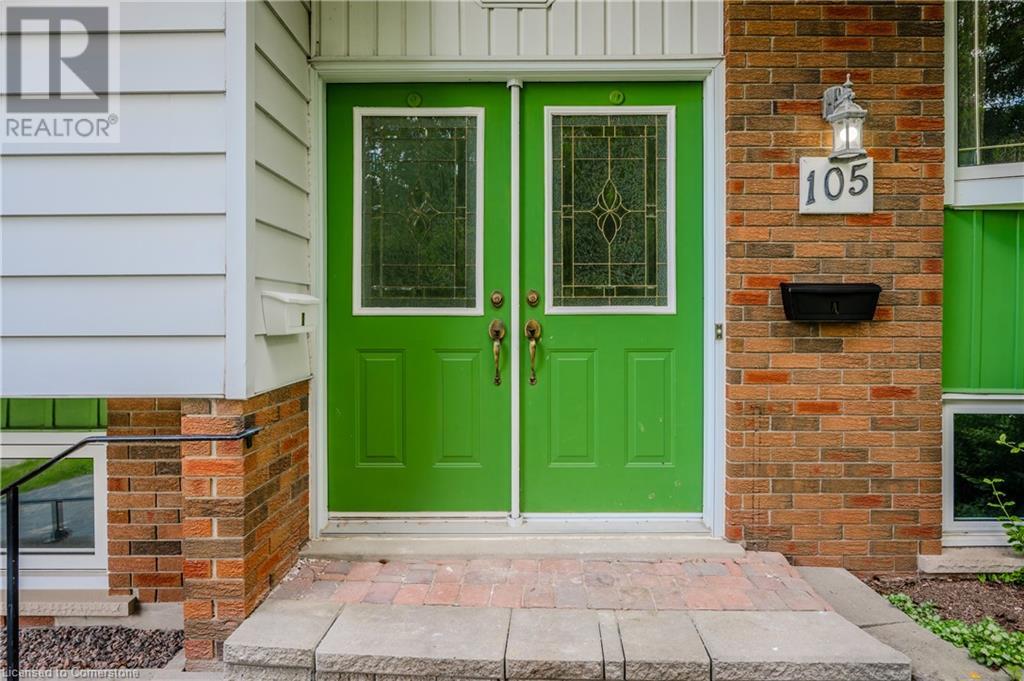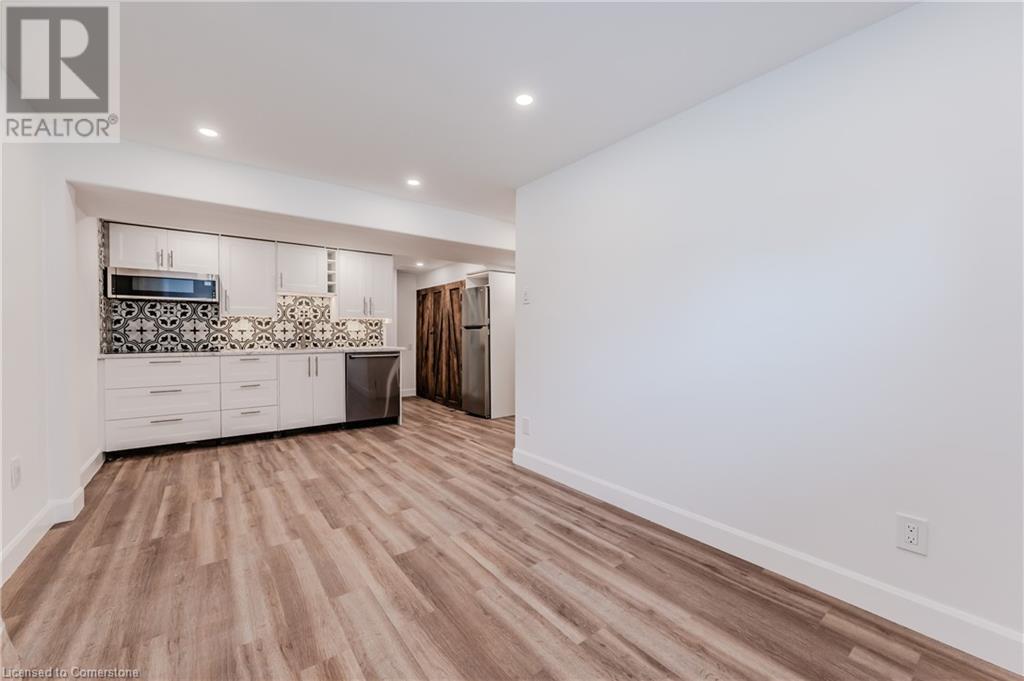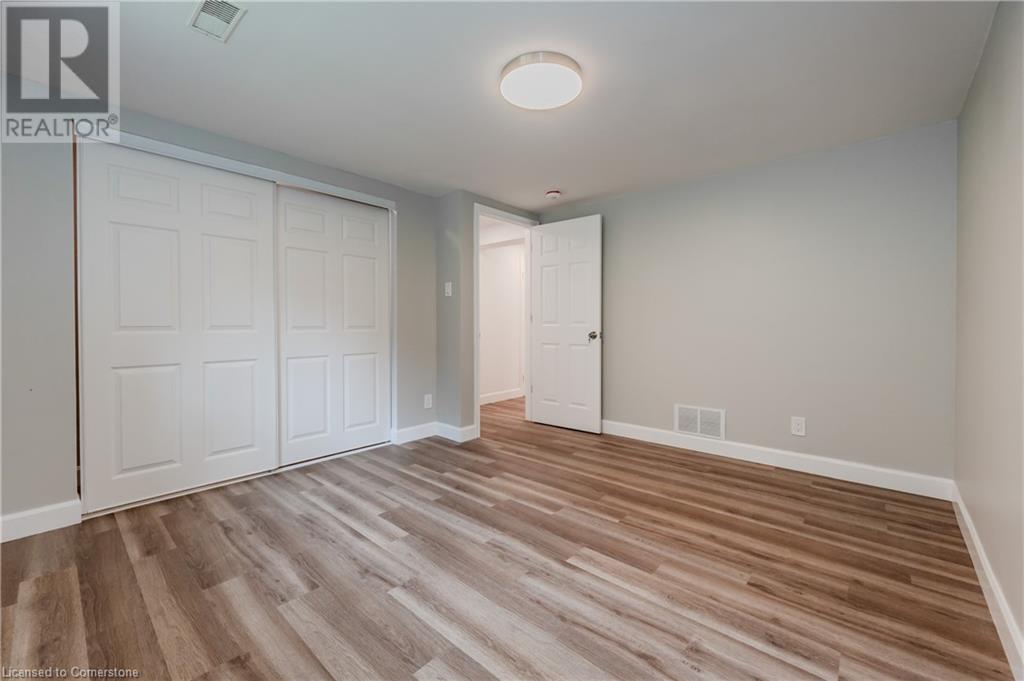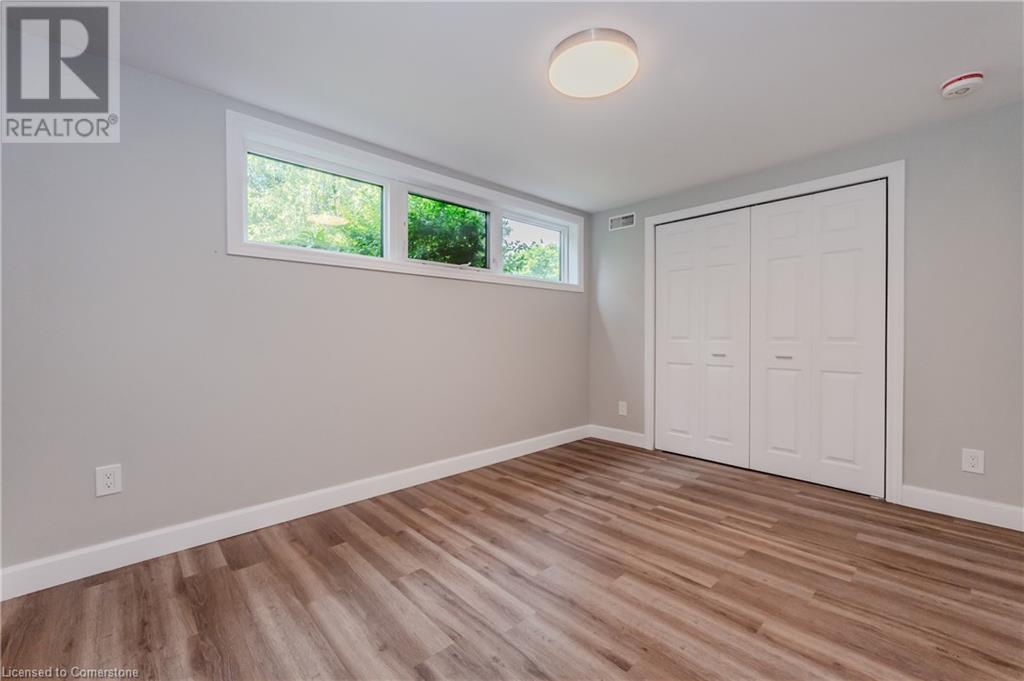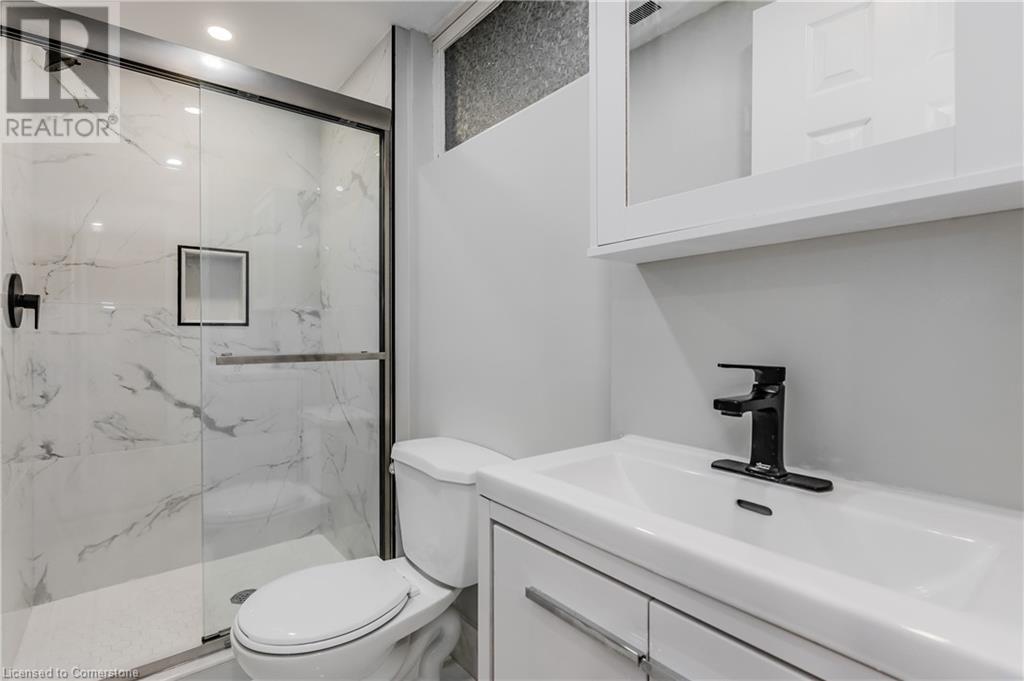2 Bedroom
1 Bathroom
789 sqft
Raised Bungalow
Central Air Conditioning
Forced Air
$1,900 Monthly
WELCOME HOME to 105 MOCCASIN Drive Unit #B in Waterloo! This cozy 2-bedroom, 1-bathroom unit offers a fantastic rental experience for those seeking comfort and convenience. Step into a welcoming living space filled with natural light, creating a bright and airy ambience. The open-concept layout seamlessly connects the living area, dining space, and kitchen, providing a versatile environment for relaxation and socializing. The kitchen comes equipped with modern appliances, sleek backsplash and ample cabinet storage, ensuring both functionality and style. Retreat to the comfortable bedrooms, each providing a peaceful retreat for rest and rejuvenation. The gorgeous bathroom features a sleek design with a large walk in shower. Outside, a patio that allows you to enjoy the outdoors and soak up the sunshine. Additional amenities include in-unit laundry facilities and designated parking for added convenience. Located in a desirable neighbourhood, this unit offers easy access to local amenities, recreational facilities, and transportation options. Don't miss out on this fantastic leasing opportunity! Schedule a showing today and experience the comfort and convenience of 105 MOCCASIN Drive Unit #B. (id:47351)
Property Details
|
MLS® Number
|
40638486 |
|
Property Type
|
Single Family |
|
AmenitiesNearBy
|
Park, Place Of Worship, Playground, Public Transit, Schools, Shopping |
|
CommunityFeatures
|
Community Centre |
|
EquipmentType
|
Water Heater |
|
Features
|
Conservation/green Belt |
|
ParkingSpaceTotal
|
2 |
|
RentalEquipmentType
|
Water Heater |
Building
|
BathroomTotal
|
1 |
|
BedroomsBelowGround
|
2 |
|
BedroomsTotal
|
2 |
|
Appliances
|
Dishwasher, Dryer, Refrigerator, Washer |
|
ArchitecturalStyle
|
Raised Bungalow |
|
BasementDevelopment
|
Finished |
|
BasementType
|
Full (finished) |
|
ConstructedDate
|
1968 |
|
ConstructionStyleAttachment
|
Detached |
|
CoolingType
|
Central Air Conditioning |
|
ExteriorFinish
|
Aluminum Siding, Brick |
|
FireProtection
|
None |
|
FoundationType
|
Poured Concrete |
|
HeatingFuel
|
Natural Gas |
|
HeatingType
|
Forced Air |
|
StoriesTotal
|
1 |
|
SizeInterior
|
789 Sqft |
|
Type
|
House |
|
UtilityWater
|
Municipal Water |
Parking
Land
|
AccessType
|
Highway Nearby |
|
Acreage
|
No |
|
FenceType
|
Fence |
|
LandAmenities
|
Park, Place Of Worship, Playground, Public Transit, Schools, Shopping |
|
Sewer
|
Municipal Sewage System |
|
SizeDepth
|
120 Ft |
|
SizeFrontage
|
56 Ft |
|
SizeTotalText
|
Under 1/2 Acre |
|
ZoningDescription
|
R1 |
Rooms
| Level |
Type |
Length |
Width |
Dimensions |
|
Basement |
Utility Room |
|
|
5'9'' x 5'8'' |
|
Basement |
Bedroom |
|
|
9'5'' x 12'5'' |
|
Basement |
Bedroom |
|
|
11'1'' x 12'5'' |
|
Basement |
3pc Bathroom |
|
|
Measurements not available |
|
Basement |
Kitchen |
|
|
5'11'' x 8'10'' |
|
Basement |
Living Room |
|
|
12'10'' x 8'10'' |
https://www.realtor.ca/real-estate/27336798/105-moccasin-drive-unit-b-waterloo

