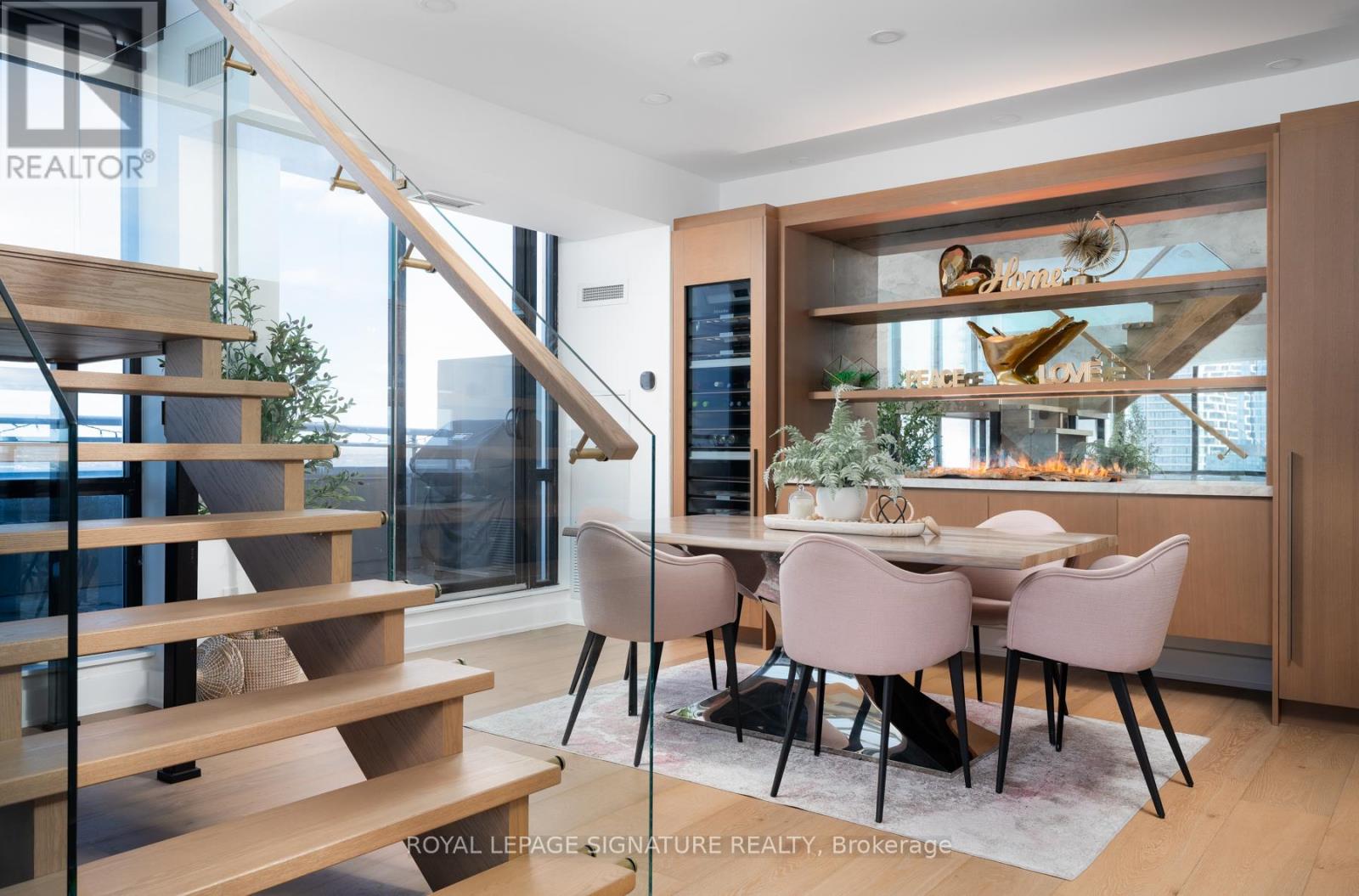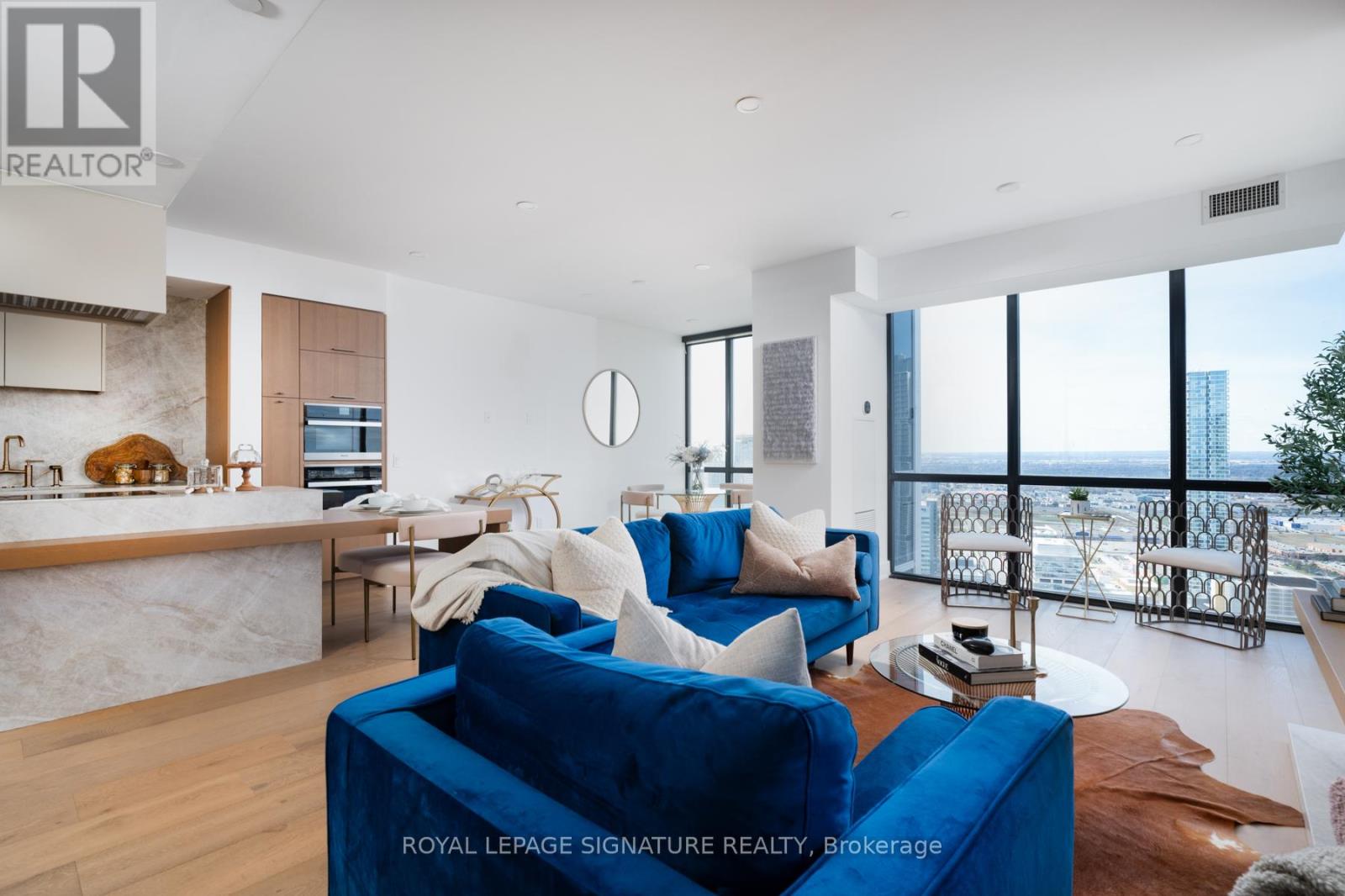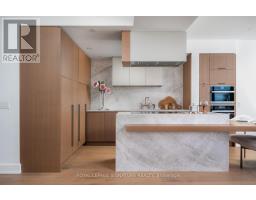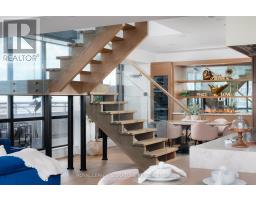$1,788,000Maintenance, Heat, Water, Common Area Maintenance, Insurance, Parking
$1,522.18 Monthly
Maintenance, Heat, Water, Common Area Maintenance, Insurance, Parking
$1,522.18 MonthlyThis Is What Dreams Are Made Of... Welcome To This One Of A Kind 2 Storey Penthouse In Vibrant Expo City! Never Miss A Sunset Again With The Floor To Ceiling Windows & Gorgeous North West Views, Or Step Out And Enjoy The Breeze On Your Private Terrace With Gas & Water Hookup Included! The Open Concept Main Floor Ties Each Room Together With Cinnamon Rift Wood Veneer Finishes, A Surreal Vapor Electric Fireplace, Built-in Bar Area With A Full size Wine/ Beverage Fridge, Top Of The Line Kitchen Appliances & A Built-in Breakfast Bar Area. The Gorgeous Floating Staircase Leads Up To A Spacious Primary Retreat With A Separate Sitting Area, Custom Walk-in Closet & Gorgeous Ensuite --All 3 Bedrooms Have Their Own Bathroom & Custom Walk-in Closet! This Suite Comes With 2 Side By Side Parking Spaces & 1 Locker. Luxurious Building Amenities Include: 24 Hr Concierge, Gym, Indoor Pool, Party Room & More. Primely Located Closest To HWY 400, Just North Of 401 & A Short Ride To Vaughan TTC Station! **** EXTRAS **** Miele: Oven, Microwave, Induction Oven, Hood fan, Fridge, Wine Fridge, Washer, Dryer / Elfs, Custom Motorized Blinds, Custom Closets By Design,Water Vapour Fireplace (id:47351)
Property Details
| MLS® Number | N9271300 |
| Property Type | Single Family |
| Community Name | Concord |
| AmenitiesNearBy | Hospital, Public Transit, Schools |
| CommunityFeatures | Pet Restrictions, Community Centre |
| ParkingSpaceTotal | 2 |
Building
| BathroomTotal | 4 |
| BedroomsAboveGround | 3 |
| BedroomsTotal | 3 |
| Amenities | Storage - Locker |
| CoolingType | Central Air Conditioning |
| ExteriorFinish | Concrete |
| FireplacePresent | Yes |
| FlooringType | Hardwood |
| HalfBathTotal | 1 |
| HeatingFuel | Natural Gas |
| HeatingType | Forced Air |
| StoriesTotal | 2 |
| Type | Apartment |
Parking
| Underground |
Land
| Acreage | No |
| LandAmenities | Hospital, Public Transit, Schools |
Rooms
| Level | Type | Length | Width | Dimensions |
|---|---|---|---|---|
| Second Level | Kitchen | 8.68 m | 3.41 m | 8.68 m x 3.41 m |
| Second Level | Primary Bedroom | 8.96 m | 3.35 m | 8.96 m x 3.35 m |
| Second Level | Bedroom 2 | 4.57 m | 3.41 m | 4.57 m x 3.41 m |
| Basement | Bedroom 3 | 4.84 m | 3.23 m | 4.84 m x 3.23 m |
| Main Level | Foyer | Measurements not available | ||
| Main Level | Living Room | 7.04 m | 3.38 m | 7.04 m x 3.38 m |
| Main Level | Dining Room | 6.12 m | 4.6 m | 6.12 m x 4.6 m |
https://www.realtor.ca/real-estate/27336584/3805-2916-highway-7-road-vaughan-concord








































