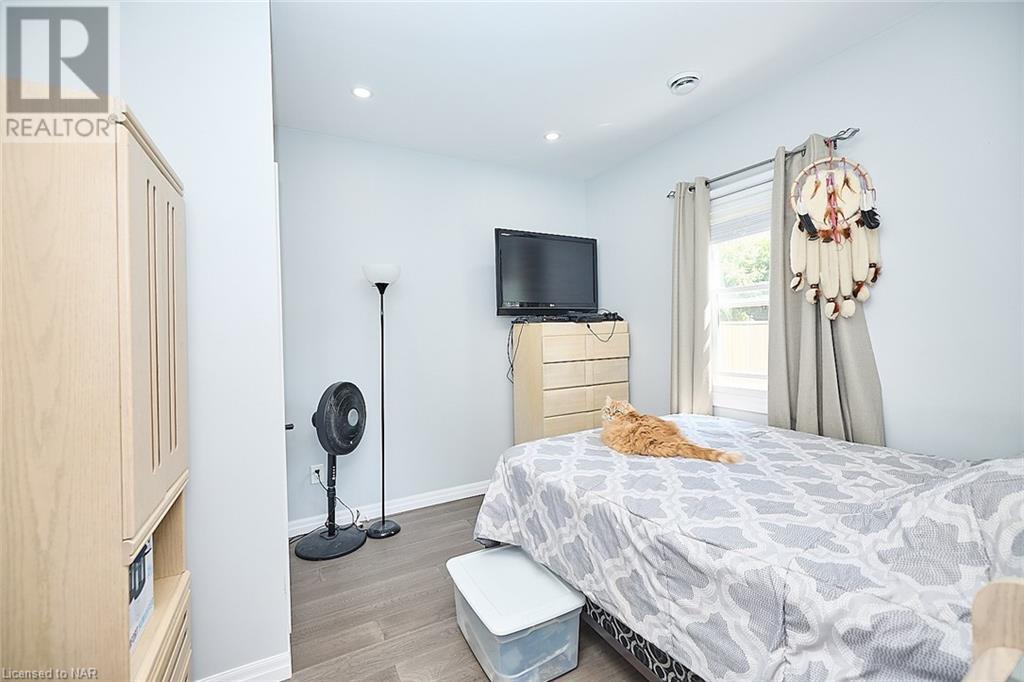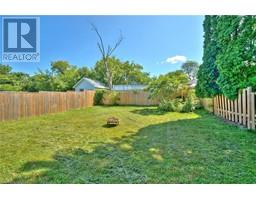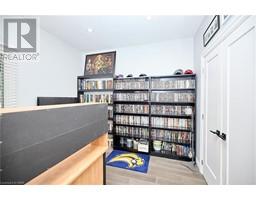3 Bedroom
1 Bathroom
940 sqft
Bungalow
Central Air Conditioning
Forced Air
$524,900
STUNNING & COMPLETELY RENOVATED 3 BEDROOM BUNGALOW ON QUIET DEAD-END STREET! Built in 1952, this 940 sq ft home has been totally updated inside and out! Close to Pen Centre, Highway 406 & Brock University, this property is centrally located and situated in a family-friendly neighbourhood. This beauty features 9 foot ceilings, and EVERYTHING UPDATED THOUGHOUT IN 2020!! This includes a new high-efficiency furnace w/ ducts, AC, water heater owed 2023, Plumbing, wiring, roof 30-year shingles, siding insulation, LED pot lights throughout, quality engineered hardwood floors & granite countertops, full-length front Veranda, large bathroom, & beautiful Ikea kitchen, appliances, interior and exterior doors, windows, fence - ALL 2020! Spray foam insulated crawl space. The exterior boasts a 3 car driveway, fully fenced yard and newer shed. The interior has been hardwired in every room for internet with Ethernet running outside for easy Bell hookup. This gem is a must-see! Check out attached video tour! (id:47351)
Property Details
|
MLS® Number
|
40638403 |
|
Property Type
|
Single Family |
|
AmenitiesNearBy
|
Golf Nearby, Place Of Worship, Playground, Public Transit, Schools |
|
CommunityFeatures
|
Quiet Area |
|
EquipmentType
|
None |
|
Features
|
Paved Driveway |
|
ParkingSpaceTotal
|
3 |
|
RentalEquipmentType
|
None |
|
Structure
|
Shed, Porch |
Building
|
BathroomTotal
|
1 |
|
BedroomsAboveGround
|
3 |
|
BedroomsTotal
|
3 |
|
Appliances
|
Dishwasher, Dryer, Refrigerator, Stove, Washer, Microwave Built-in, Hood Fan, Window Coverings |
|
ArchitecturalStyle
|
Bungalow |
|
BasementDevelopment
|
Unfinished |
|
BasementType
|
Crawl Space (unfinished) |
|
ConstructedDate
|
1952 |
|
ConstructionStyleAttachment
|
Detached |
|
CoolingType
|
Central Air Conditioning |
|
ExteriorFinish
|
Vinyl Siding |
|
FoundationType
|
Block |
|
HeatingFuel
|
Natural Gas |
|
HeatingType
|
Forced Air |
|
StoriesTotal
|
1 |
|
SizeInterior
|
940 Sqft |
|
Type
|
House |
|
UtilityWater
|
Municipal Water |
Land
|
AccessType
|
Highway Nearby |
|
Acreage
|
No |
|
FenceType
|
Fence |
|
LandAmenities
|
Golf Nearby, Place Of Worship, Playground, Public Transit, Schools |
|
Sewer
|
Municipal Sewage System |
|
SizeDepth
|
109 Ft |
|
SizeFrontage
|
39 Ft |
|
SizeTotalText
|
Under 1/2 Acre |
|
ZoningDescription
|
R2 |
Rooms
| Level |
Type |
Length |
Width |
Dimensions |
|
Main Level |
3pc Bathroom |
|
|
Measurements not available |
|
Main Level |
Laundry Room |
|
|
6'11'' x 4'7'' |
|
Main Level |
Bedroom |
|
|
10'7'' x 9'9'' |
|
Main Level |
Bedroom |
|
|
11'4'' x 10'7'' |
|
Main Level |
Bedroom |
|
|
10'11'' x 10'10'' |
|
Main Level |
Kitchen |
|
|
13'3'' x 12'4'' |
|
Main Level |
Living Room |
|
|
15'11'' x 12'4'' |
https://www.realtor.ca/real-estate/27336537/2-fairburn-avenue-st-catharines


























































