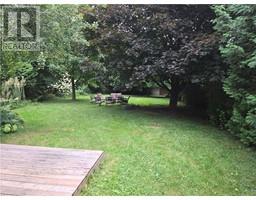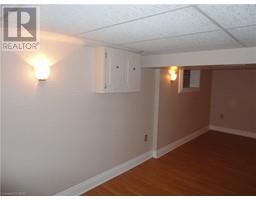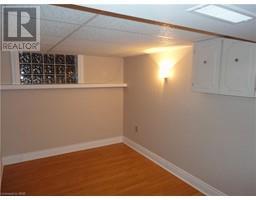3 Bedroom
2 Bathroom
1450 sqft
Central Air Conditioning
Forced Air
Landscaped
$3,100 MonthlyInsurance
highly sought after Spring Valley in the heart of Olde Ancaster, great 3 bedroom 2 bath 1 1/2 storey with finished basement and detached single garage for storage only through man door. Large eat in kitchen with patio doors out to a deck overlooking the spacious fenced yard with beautiful ornamental trees. present tenants moving end of August house will be available for the first of September. great highway access close to all amenities, this property is a gardeners dream, this one of a kind property will not disappoint. Present tenants are in the process of moving, please allow at least 24 hrs notice for all viewings. (id:47351)
Property Details
|
MLS® Number
|
40634007 |
|
Property Type
|
Single Family |
|
AmenitiesNearBy
|
Hospital, Park, Place Of Worship, Playground, Public Transit |
|
CommunityFeatures
|
Quiet Area, School Bus |
|
EquipmentType
|
Water Heater |
|
Features
|
Paved Driveway |
|
ParkingSpaceTotal
|
4 |
|
RentalEquipmentType
|
Water Heater |
Building
|
BathroomTotal
|
2 |
|
BedroomsAboveGround
|
3 |
|
BedroomsTotal
|
3 |
|
Appliances
|
Dishwasher, Dryer, Refrigerator, Stove, Water Meter, Washer |
|
BasementDevelopment
|
Finished |
|
BasementType
|
Full (finished) |
|
ConstructionStyleAttachment
|
Detached |
|
CoolingType
|
Central Air Conditioning |
|
ExteriorFinish
|
Aluminum Siding, Vinyl Siding |
|
FireProtection
|
Smoke Detectors |
|
HeatingFuel
|
Natural Gas |
|
HeatingType
|
Forced Air |
|
StoriesTotal
|
2 |
|
SizeInterior
|
1450 Sqft |
|
Type
|
House |
|
UtilityWater
|
Municipal Water |
Parking
Land
|
AccessType
|
Highway Access, Highway Nearby |
|
Acreage
|
No |
|
LandAmenities
|
Hospital, Park, Place Of Worship, Playground, Public Transit |
|
LandscapeFeatures
|
Landscaped |
|
Sewer
|
Municipal Sewage System |
|
SizeDepth
|
182 Ft |
|
SizeFrontage
|
60 Ft |
|
SizeTotalText
|
Under 1/2 Acre |
|
ZoningDescription
|
R1 |
Rooms
| Level |
Type |
Length |
Width |
Dimensions |
|
Second Level |
Bedroom |
|
|
11'0'' x 7'7'' |
|
Second Level |
Primary Bedroom |
|
|
12'0'' x 10'9'' |
|
Lower Level |
Cold Room |
|
|
Measurements not available |
|
Lower Level |
3pc Bathroom |
|
|
Measurements not available |
|
Lower Level |
Laundry Room |
|
|
Measurements not available |
|
Lower Level |
Office |
|
|
9'0'' x 8'0'' |
|
Lower Level |
Family Room |
|
|
16'0'' x 10'0'' |
|
Main Level |
3pc Bathroom |
|
|
Measurements not available |
|
Main Level |
Bedroom |
|
|
11'11'' x 8'2'' |
|
Main Level |
Living Room |
|
|
12'2'' x 9'6'' |
|
Main Level |
Dining Room |
|
|
15'8'' x 12'6'' |
|
Main Level |
Dinette |
|
|
10' x 10' |
|
Main Level |
Kitchen |
|
|
7'7'' x 6'0'' |
https://www.realtor.ca/real-estate/27335978/135-central-drive-ancaster








































