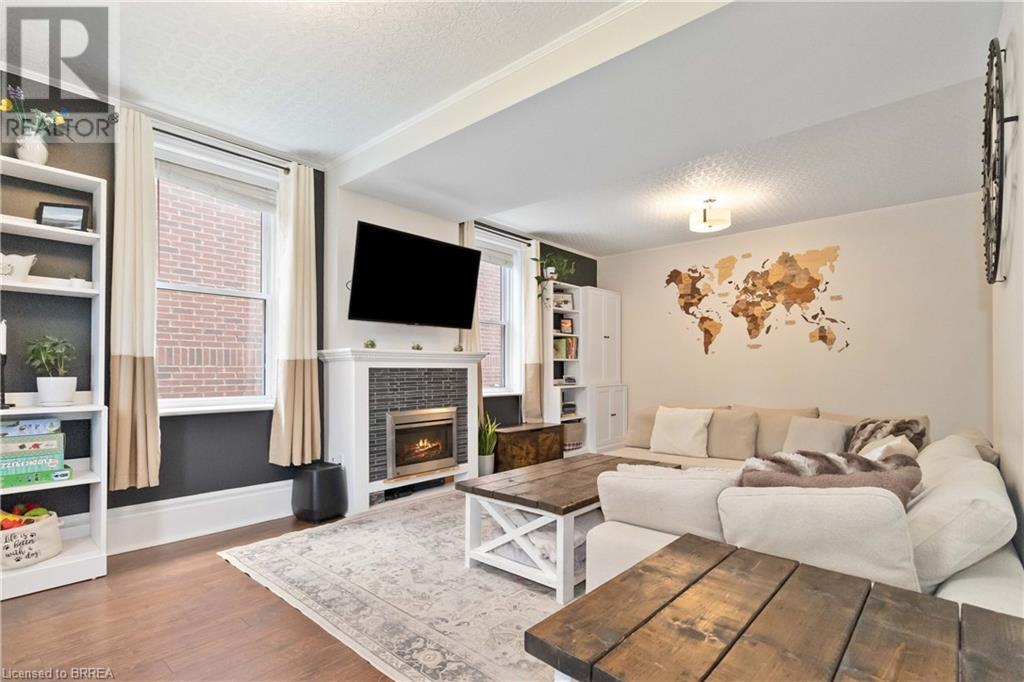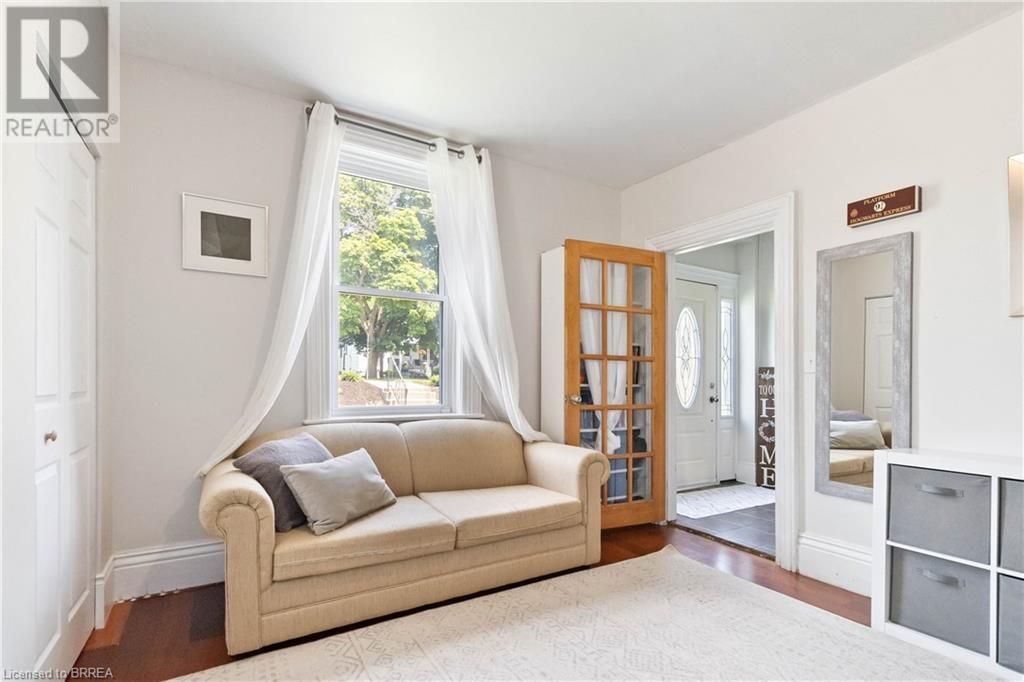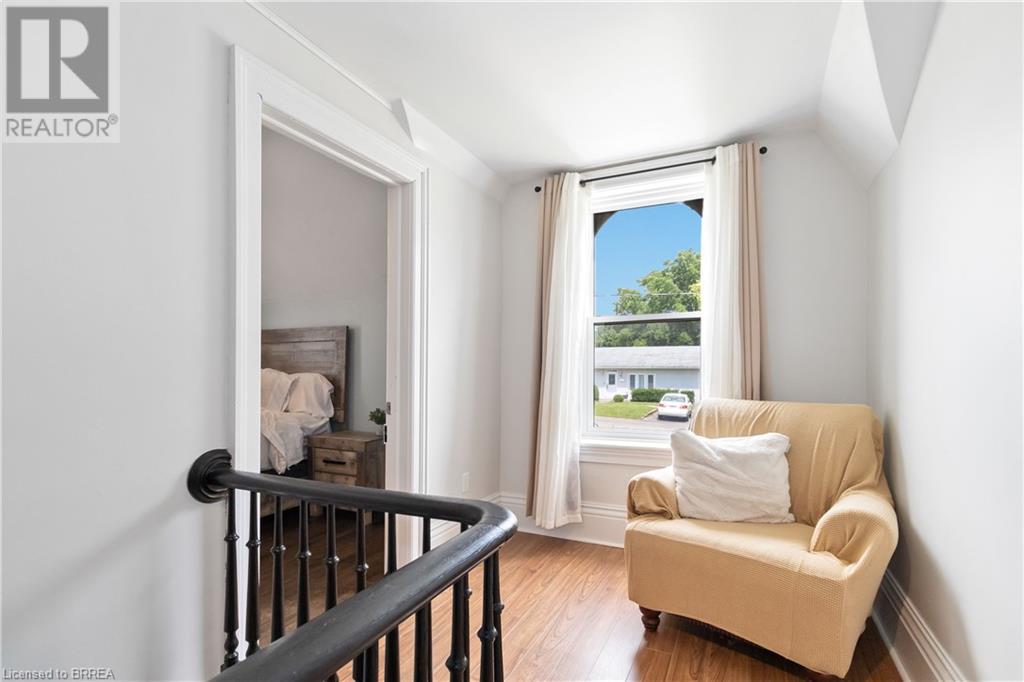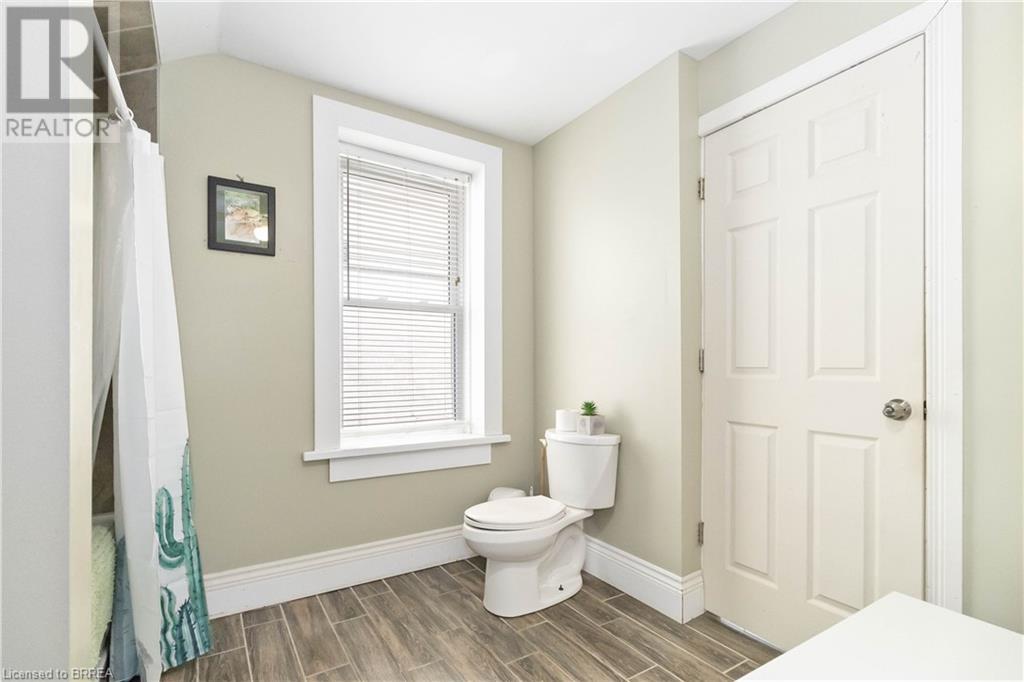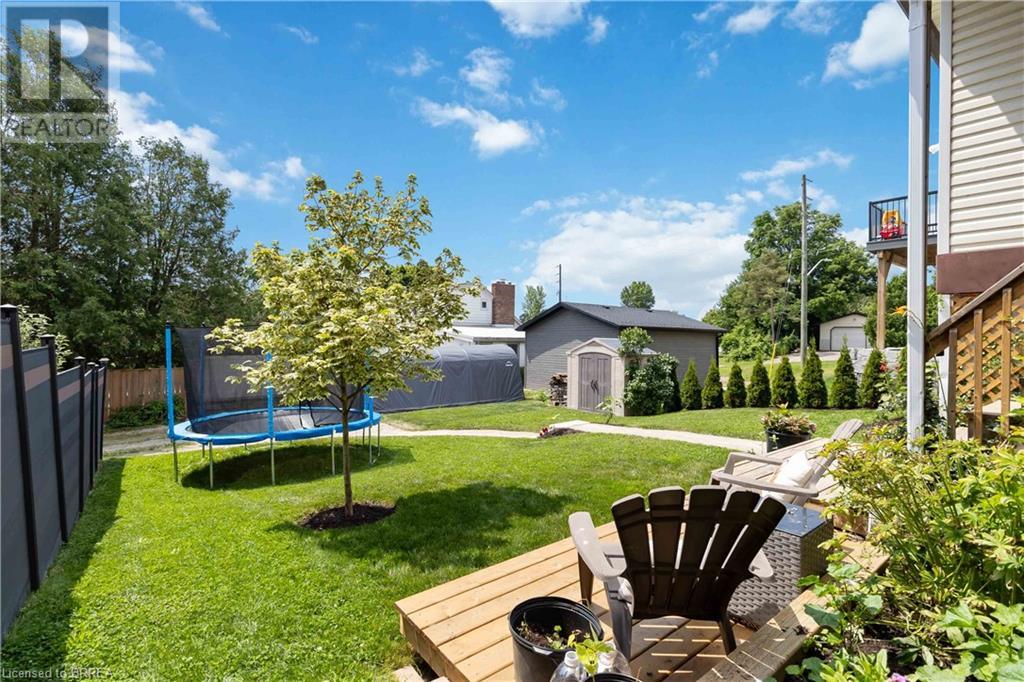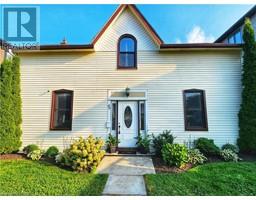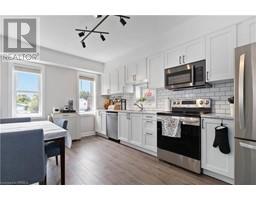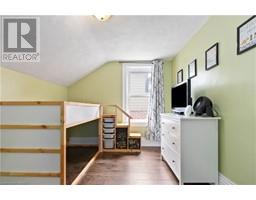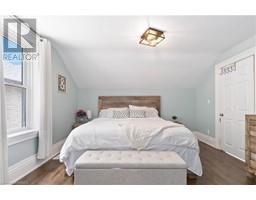4 Bedroom
2 Bathroom
1926 sqft
2 Level
Central Air Conditioning
Forced Air
$639,900
This stunning four-bedroom, two-bathroom home in the beautiful town of Paris has been completely updated to offer modern comforts and style. The eat-in kitchen features sleek stainless steel appliances, providing a perfect space for both cooking and dining. The entire home is beautifully maintained, showcasing meticulous care and attention to detail in every corner. Additionally, the property boasts an inviting outdoor space with a deck, perfect for relaxing or entertaining guests, and parking for 6 cars. Whether you're looking for a cozy family home or a welcoming retreat, this property is sure to impress with its blend of charm, contemporary elegance, and wonderful outdoor amenities. Please note that the driveway for this home is in from behind - off Spruce Street to Finn Lane. (id:47351)
Property Details
|
MLS® Number
|
40638377 |
|
Property Type
|
Single Family |
|
AmenitiesNearBy
|
Schools, Shopping |
|
EquipmentType
|
Water Heater |
|
Features
|
Crushed Stone Driveway |
|
ParkingSpaceTotal
|
6 |
|
RentalEquipmentType
|
Water Heater |
Building
|
BathroomTotal
|
2 |
|
BedroomsAboveGround
|
4 |
|
BedroomsTotal
|
4 |
|
ArchitecturalStyle
|
2 Level |
|
BasementDevelopment
|
Unfinished |
|
BasementType
|
Full (unfinished) |
|
ConstructedDate
|
1900 |
|
ConstructionStyleAttachment
|
Detached |
|
CoolingType
|
Central Air Conditioning |
|
ExteriorFinish
|
Vinyl Siding |
|
FoundationType
|
Stone |
|
HeatingFuel
|
Natural Gas |
|
HeatingType
|
Forced Air |
|
StoriesTotal
|
2 |
|
SizeInterior
|
1926 Sqft |
|
Type
|
House |
|
UtilityWater
|
Municipal Water |
Land
|
Acreage
|
No |
|
LandAmenities
|
Schools, Shopping |
|
Sewer
|
Municipal Sewage System |
|
SizeFrontage
|
45 Ft |
|
SizeTotalText
|
Under 1/2 Acre |
|
ZoningDescription
|
R2 |
Rooms
| Level |
Type |
Length |
Width |
Dimensions |
|
Second Level |
3pc Bathroom |
|
|
9'3'' x 12'11'' |
|
Second Level |
Bedroom |
|
|
13'2'' x 12'11'' |
|
Second Level |
Bedroom |
|
|
9'11'' x 12'1'' |
|
Second Level |
Primary Bedroom |
|
|
13'2'' x 13'3'' |
|
Basement |
Storage |
|
|
17'10'' x 11'4'' |
|
Basement |
Other |
|
|
19'9'' x 28'8'' |
|
Main Level |
4pc Bathroom |
|
|
8'10'' x 12'5'' |
|
Main Level |
Bedroom |
|
|
12'11'' x 12'5'' |
|
Main Level |
Kitchen |
|
|
15'9'' x 10'8'' |
|
Main Level |
Living Room |
|
|
23'0'' x 12'10'' |
https://www.realtor.ca/real-estate/27336355/46-wellington-street-paris








