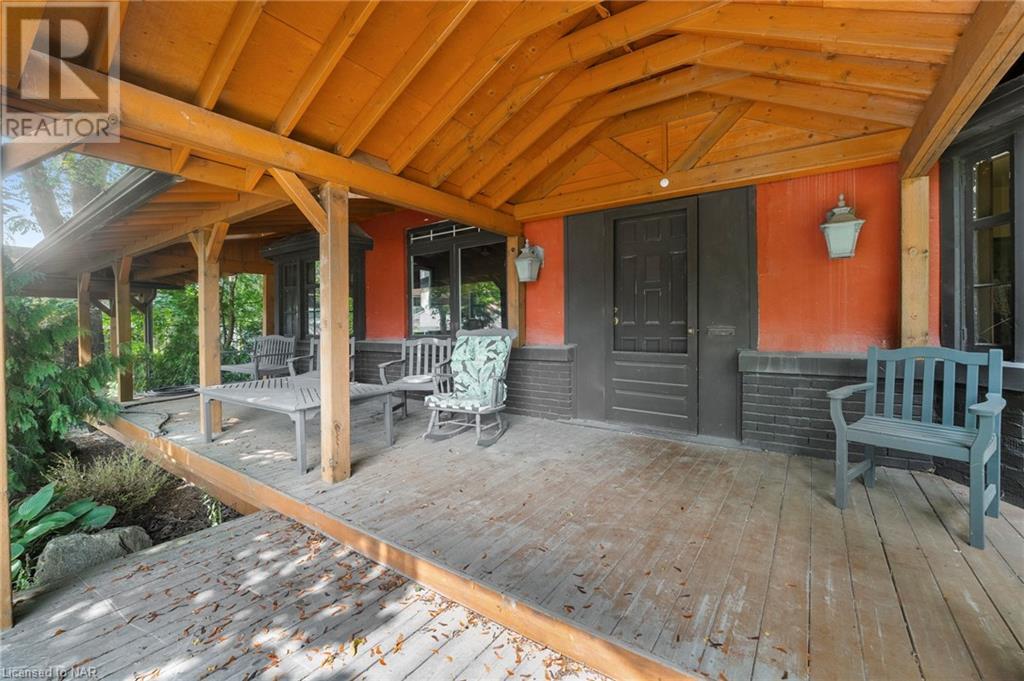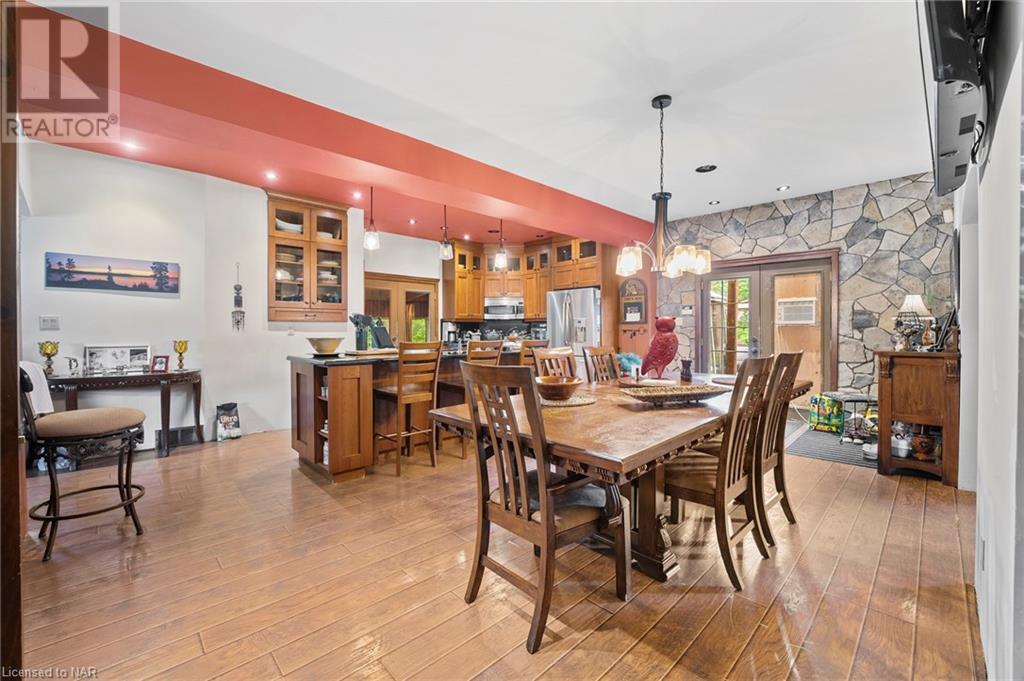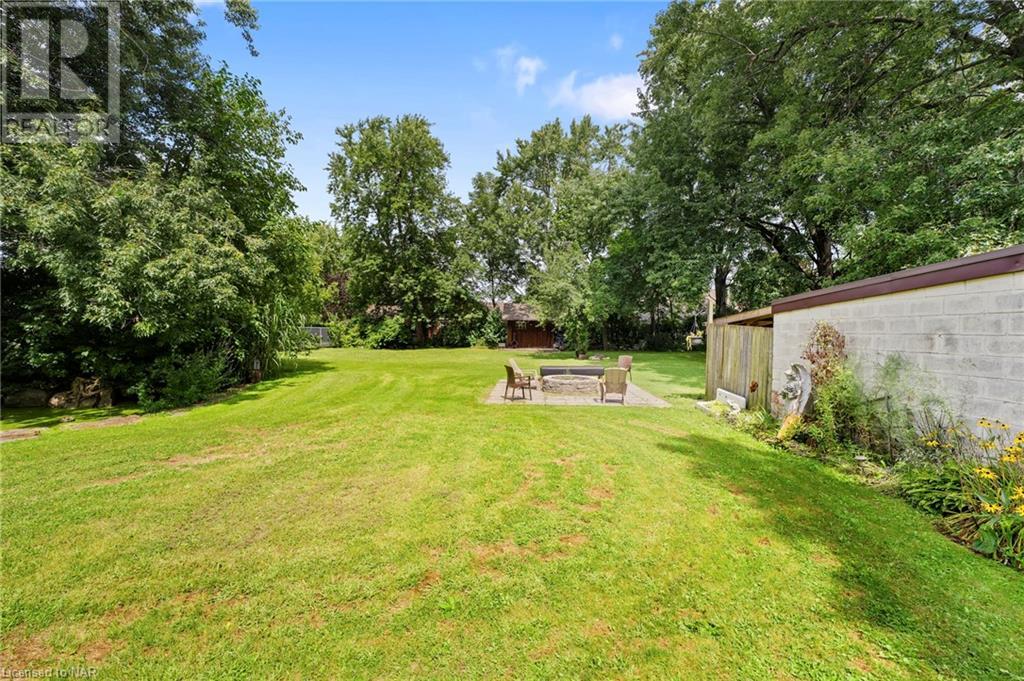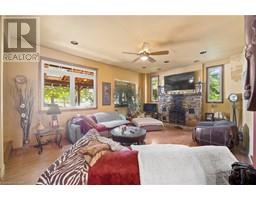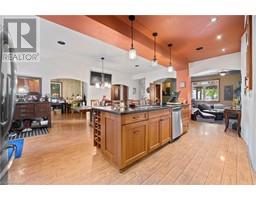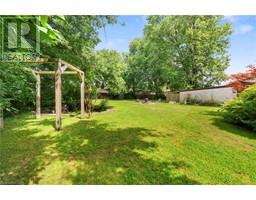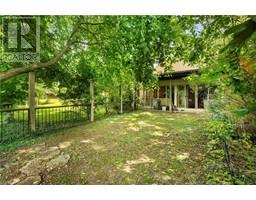3 Bedroom
3 Bathroom
2600 sqft
2 Level
Central Air Conditioning
Forced Air
$1,299,900
Prime development opportunity at 164 Thorold Road in the heart of Welland! This expansive 120ftx 275ft lot offers immense potential for a savvy investor or developer. With future development possibilities for lot severance to build townhouses, a multi-residential building, or an apartment complex, this property is ideal for those looking to maximize their investment potential. The buyer is encouraged to complete their own due diligence regarding zoning and development options. Currently, a 2-storey character home sits on the lot, offering 2,600 sqft of living space with 3 bedrooms, 2 bathrooms, and a large 4-season sunroom. While the home has its charm, the real value lies in the land and the possibilities it holds. The existing house features an oversized driveway, double detached garage, and a large front porch. Inside, you’ll find oversized windows, high ceilings, an open-concept dining/kitchen area, and multiple flexible spaces like a great room that could be used as an office, playroom, or additional living area. Upstairs, the primary bedroom includes an ensuite, and the shared spa-like bathroom features a soaker tub surrounded by classic columns. Beyond the home, the backyard extends into a deep lot with ample space for future development projects. Whether you’re looking to subdivide and sell lots, develop multi-unit residences, or create a residential-commercial hybrid, the options are vast. The location and lot size offer the perfect foundation for new construction in a growing area. With this property, you’re truly selling the land more than the house—an incredible investment opportunity to unlock the full potential of this prime piece of real estate! (id:47351)
Property Details
|
MLS® Number
|
40634045 |
|
Property Type
|
Single Family |
|
AmenitiesNearBy
|
Public Transit, Schools, Shopping |
|
CommunityFeatures
|
Community Centre, School Bus |
|
EquipmentType
|
Water Heater |
|
ParkingSpaceTotal
|
10 |
|
RentalEquipmentType
|
Water Heater |
Building
|
BathroomTotal
|
3 |
|
BedroomsAboveGround
|
3 |
|
BedroomsTotal
|
3 |
|
Appliances
|
Dishwasher, Dryer, Refrigerator, Stove, Washer |
|
ArchitecturalStyle
|
2 Level |
|
BasementDevelopment
|
Unfinished |
|
BasementType
|
Partial (unfinished) |
|
ConstructionStyleAttachment
|
Detached |
|
CoolingType
|
Central Air Conditioning |
|
ExteriorFinish
|
Stucco |
|
FoundationType
|
Block |
|
HalfBathTotal
|
1 |
|
HeatingFuel
|
Natural Gas |
|
HeatingType
|
Forced Air |
|
StoriesTotal
|
2 |
|
SizeInterior
|
2600 Sqft |
|
Type
|
House |
|
UtilityWater
|
Municipal Water, Unknown |
Land
|
Acreage
|
No |
|
LandAmenities
|
Public Transit, Schools, Shopping |
|
Sewer
|
Municipal Sewage System |
|
SizeFrontage
|
118 Ft |
|
SizeTotalText
|
1/2 - 1.99 Acres |
|
ZoningDescription
|
R2 |
Rooms
| Level |
Type |
Length |
Width |
Dimensions |
|
Second Level |
3pc Bathroom |
|
|
Measurements not available |
|
Second Level |
Bedroom |
|
|
18'0'' x 12'0'' |
|
Second Level |
Bedroom |
|
|
18'0'' x 8'0'' |
|
Second Level |
Primary Bedroom |
|
|
18'0'' x 15'0'' |
|
Main Level |
2pc Bathroom |
|
|
Measurements not available |
|
Main Level |
4pc Bathroom |
|
|
Measurements not available |
|
Main Level |
Bonus Room |
|
|
20'0'' x 10'0'' |
|
Main Level |
Den |
|
|
12'0'' x 12'0'' |
|
Main Level |
Family Room |
|
|
13'0'' x 13'0'' |
|
Main Level |
Living Room |
|
|
16'0'' x 24'0'' |
|
Main Level |
Dining Room |
|
|
21'0'' x 11'0'' |
|
Main Level |
Kitchen |
|
|
11'0'' x 17'0'' |
https://www.realtor.ca/real-estate/27335385/164-thorold-road-welland



