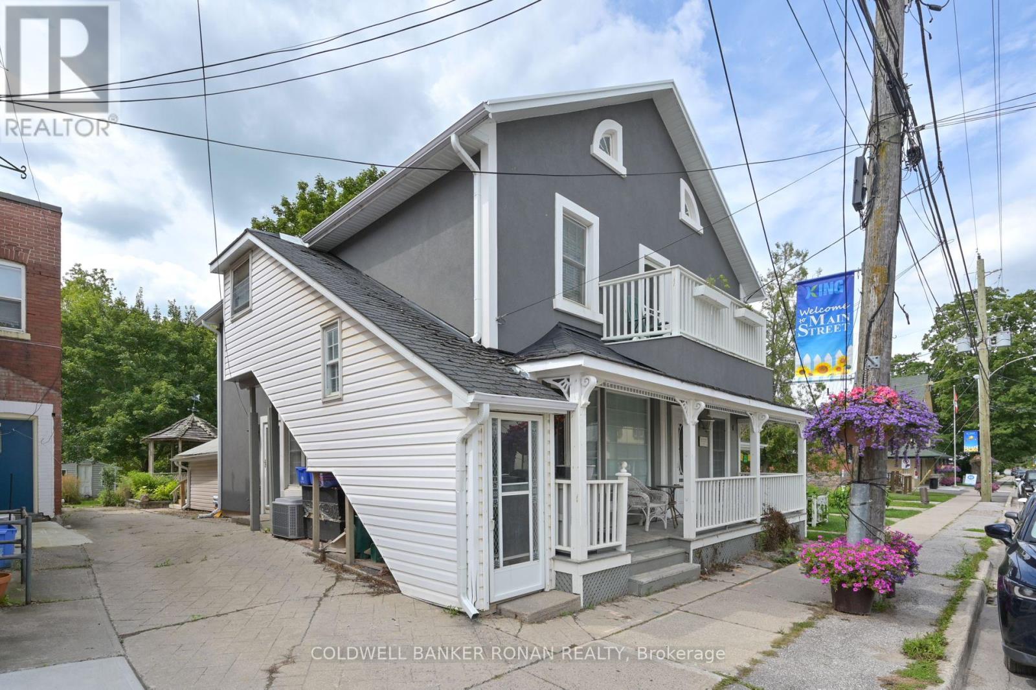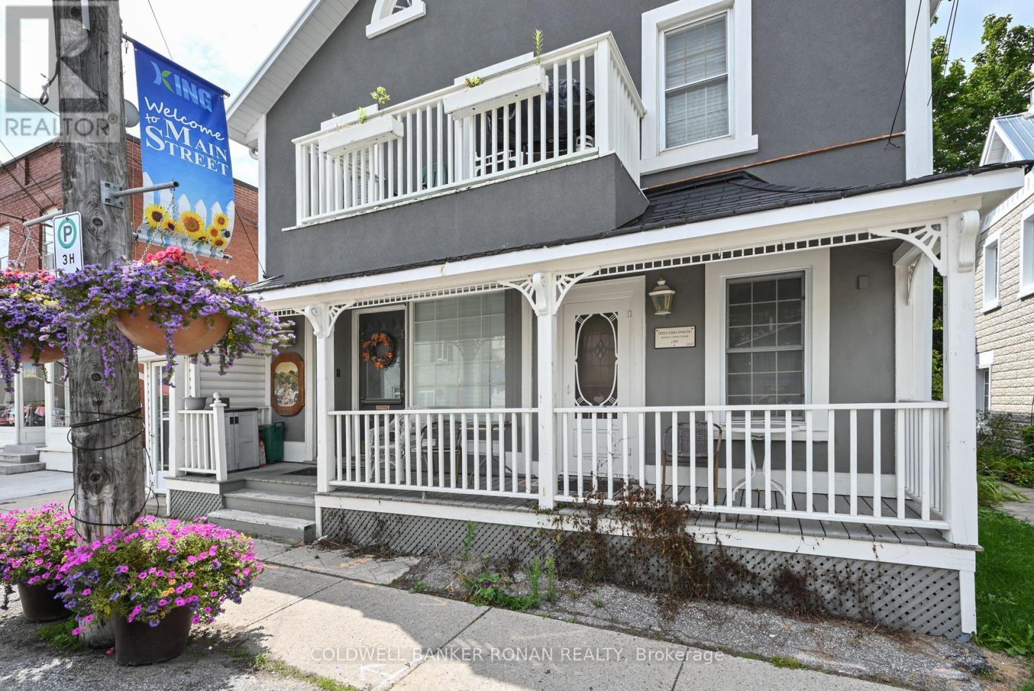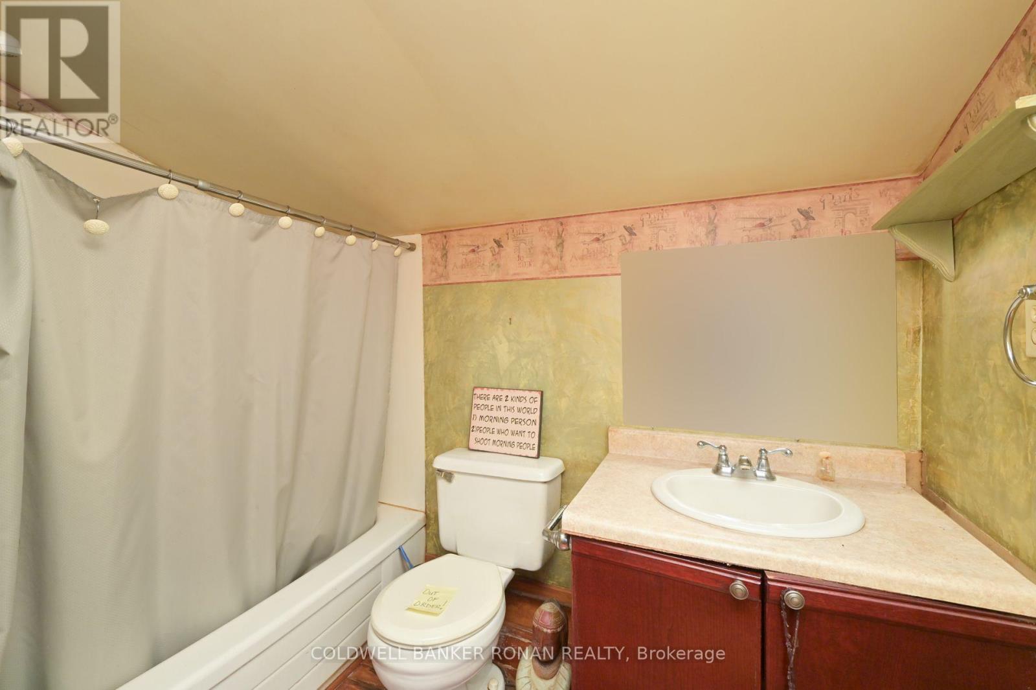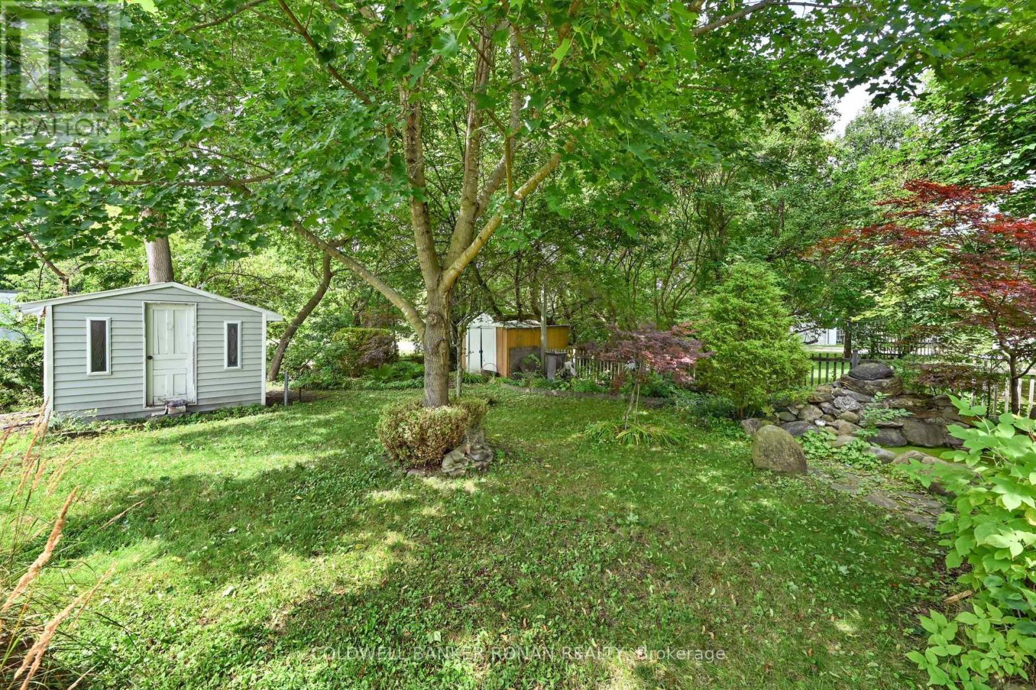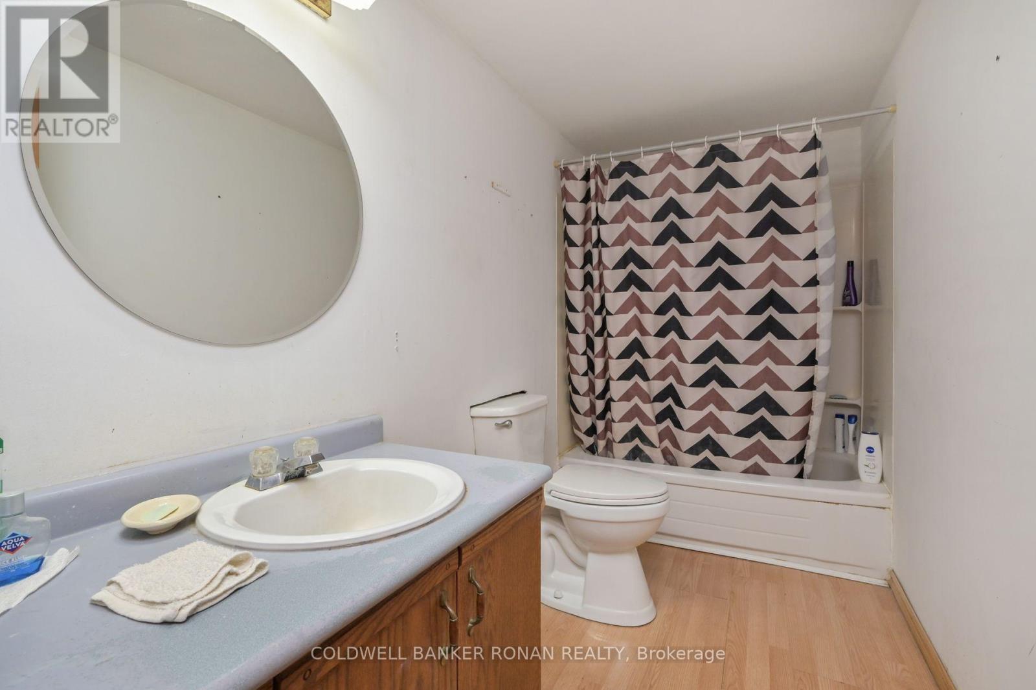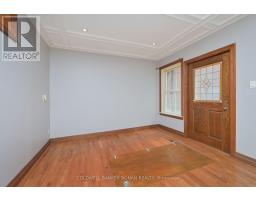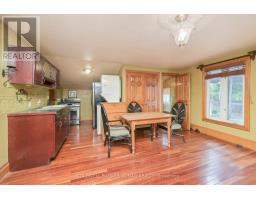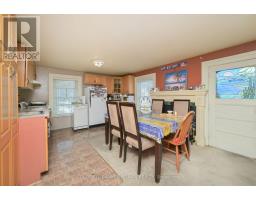4 Bedroom
5 Bathroom
Central Air Conditioning
Forced Air
$995,000
Located on historic Main st schomberg. Investment/user opportunity. This building features 3 units. Two 2 bedroom, 2 bath units & One Studio. Back apartment features a mudroom, hardwood floors, 2 generous sized bedrooms, one with a 3 piece ensuite. A large deck area with a gazebo and backyard with gardens and small pond feature. Upper apartment features a large eat-in kitchen area with a walk out to porch, a large living room area, 2 good sized bedrooms. Walking distance to schools, grocery & many restaurants. (id:47351)
Property Details
| MLS® Number | N9270713 |
| Property Type | Single Family |
| Community Name | Schomberg |
| ParkingSpaceTotal | 3 |
Building
| BathroomTotal | 5 |
| BedroomsAboveGround | 4 |
| BedroomsTotal | 4 |
| BasementType | Partial |
| CoolingType | Central Air Conditioning |
| ExteriorFinish | Stucco |
| FlooringType | Hardwood, Laminate, Carpeted |
| FoundationType | Block |
| HeatingFuel | Natural Gas |
| HeatingType | Forced Air |
| StoriesTotal | 2 |
| Type | Other |
| UtilityWater | Municipal Water |
Land
| Acreage | No |
| Sewer | Sanitary Sewer |
| SizeDepth | 112 Ft |
| SizeFrontage | 40 Ft |
| SizeIrregular | 40 X 112 Ft |
| SizeTotalText | 40 X 112 Ft |
| ZoningDescription | Cas Spa |
Rooms
| Level | Type | Length | Width | Dimensions |
|---|---|---|---|---|
| Main Level | Kitchen | 3.45 m | 2.3 m | 3.45 m x 2.3 m |
| Main Level | Eating Area | 4.48 m | 1.7 m | 4.48 m x 1.7 m |
| Main Level | Living Room | 4.48 m | 3.5 m | 4.48 m x 3.5 m |
| Main Level | Primary Bedroom | 4.7 m | 3.73 m | 4.7 m x 3.73 m |
| Main Level | Bedroom 2 | 5.2 m | 3.49 m | 5.2 m x 3.49 m |
| Upper Level | Kitchen | 5.35 m | 4.1 m | 5.35 m x 4.1 m |
| Upper Level | Living Room | 4.5 m | 3.5 m | 4.5 m x 3.5 m |
| Upper Level | Primary Bedroom | 2.5 m | 3.55 m | 2.5 m x 3.55 m |
| Upper Level | Bedroom 2 | 3 m | 2.8 m | 3 m x 2.8 m |
https://www.realtor.ca/real-estate/27335097/301-main-street-king-schomberg-schomberg
