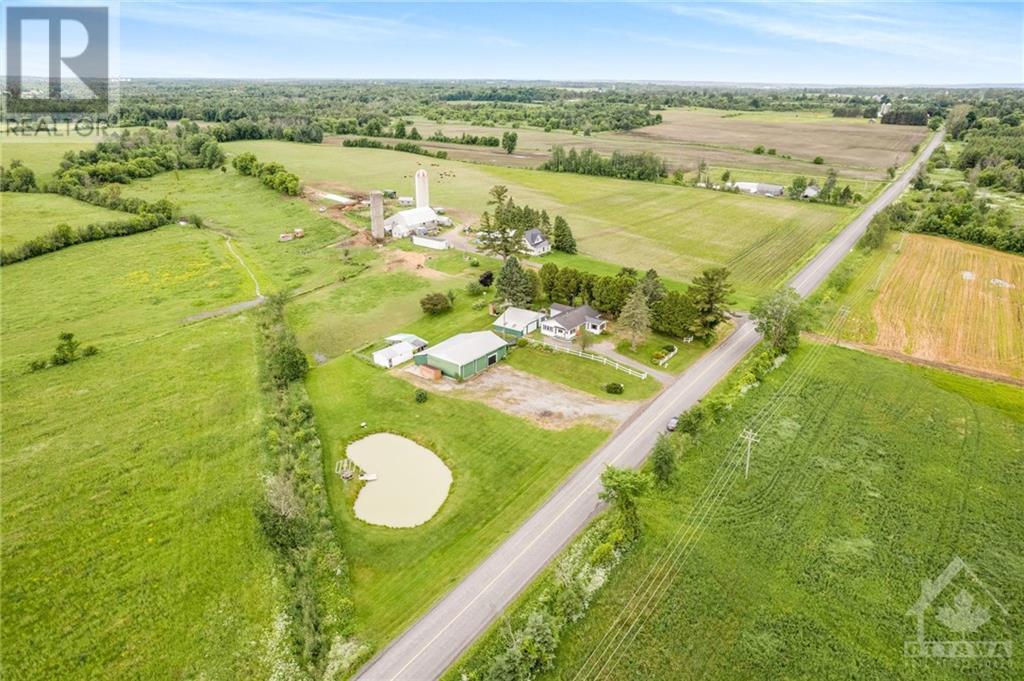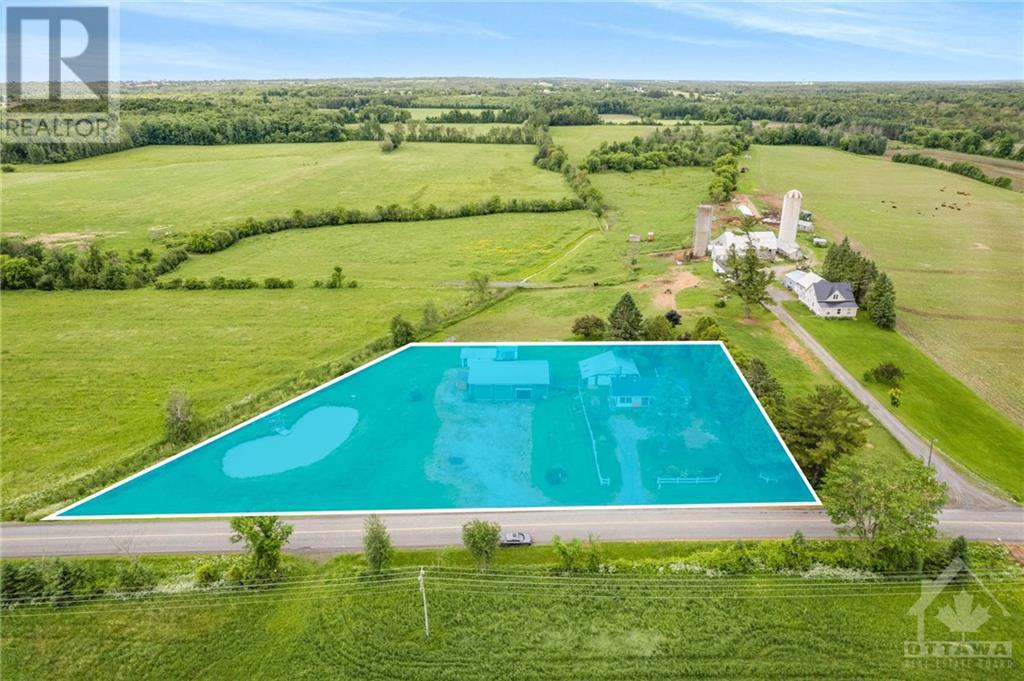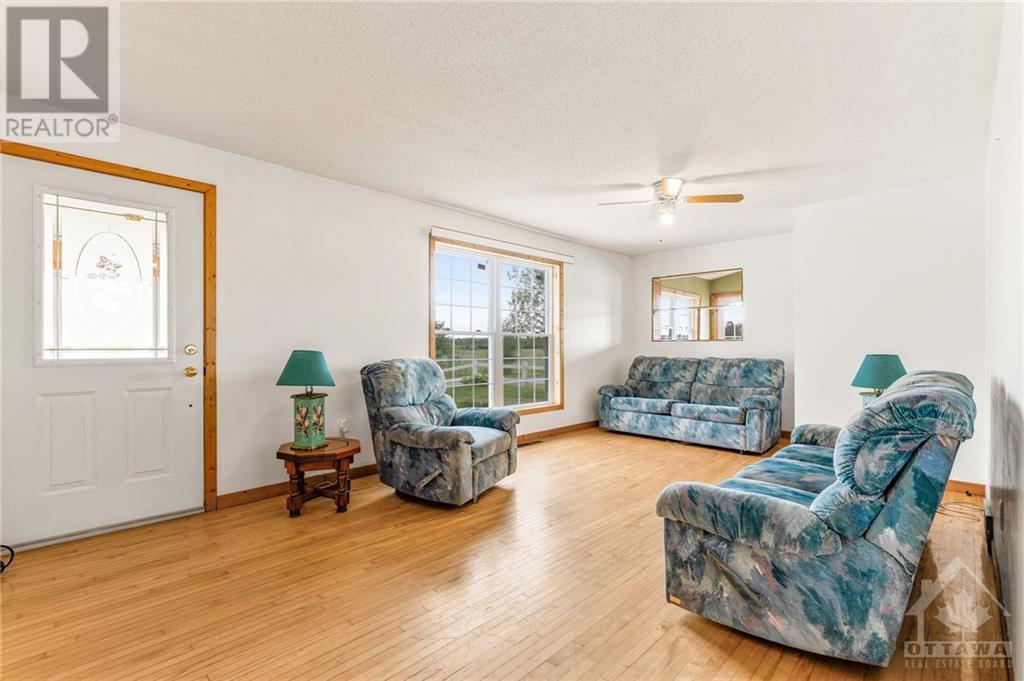2 Bedroom
2 Bathroom
Bungalow
None
Forced Air
$559,000
Let a country road take you home to this easy-to-love bungalow on 1.4 acres! Enjoy country air and the view from a gentle hilltop with gorgeous sunrises and sunsets. Just 5 minutes from small-town services and events in Vankleek Hill. Open-concept kitchen/eating area with LR, sunporch facing the mountains, two bedrooms and office, laundry, all on main floor. Established perennial gardens adorn the property but there is plenty of space for more flowers and vegetable gardens! Detached garage with electricity next to the house, with workshop space (34 x 26). Nature comes right to you in the pond which is home to several ducks. A smoker is in the backyard plus an insulated chicken coop (16 x 24) will complete your path to self-sufficiency. And wait until you see the two-bay oversized garage (45 x 51) also with regular-sized car bay door. All appliances, freezer in basement included. 24 hours irrevocable on all offers. (id:47351)
Property Details
|
MLS® Number
|
1408704 |
|
Property Type
|
Single Family |
|
Neigbourhood
|
Vankleek Hill |
|
CommunicationType
|
Internet Access |
|
Features
|
Sloping, Automatic Garage Door Opener |
|
ParkingSpaceTotal
|
12 |
|
RoadType
|
Paved Road |
|
ViewType
|
Mountain View |
Building
|
BathroomTotal
|
2 |
|
BedroomsAboveGround
|
2 |
|
BedroomsTotal
|
2 |
|
Appliances
|
Refrigerator, Oven - Built-in, Cooktop, Dishwasher, Freezer, Hood Fan |
|
ArchitecturalStyle
|
Bungalow |
|
BasementDevelopment
|
Partially Finished |
|
BasementType
|
Full (partially Finished) |
|
ConstructedDate
|
1963 |
|
ConstructionStyleAttachment
|
Detached |
|
CoolingType
|
None |
|
ExteriorFinish
|
Siding, Stucco |
|
FlooringType
|
Hardwood, Ceramic |
|
FoundationType
|
Block |
|
HeatingFuel
|
Propane |
|
HeatingType
|
Forced Air |
|
StoriesTotal
|
1 |
|
Type
|
House |
|
UtilityWater
|
Drilled Well, Well |
Parking
Land
|
Acreage
|
No |
|
Sewer
|
Septic System |
|
SizeDepth
|
221 Ft ,3 In |
|
SizeFrontage
|
350 Ft |
|
SizeIrregular
|
349.99 Ft X 221.29 Ft (irregular Lot) |
|
SizeTotalText
|
349.99 Ft X 221.29 Ft (irregular Lot) |
|
ZoningDescription
|
Rural |
Rooms
| Level |
Type |
Length |
Width |
Dimensions |
|
Basement |
Family Room |
|
|
10'1" x 17'6" |
|
Basement |
Other |
|
|
30'8" x 17'7" |
|
Basement |
3pc Bathroom |
|
|
4'9" x 5'9" |
|
Main Level |
Eating Area |
|
|
13'3" x 13'5" |
|
Main Level |
Kitchen |
|
|
12'11" x 12'1" |
|
Main Level |
Living Room |
|
|
11'9" x 27'1" |
|
Main Level |
Sunroom |
|
|
11'4" x 8'11" |
|
Main Level |
Primary Bedroom |
|
|
13'2" x 11'1" |
|
Main Level |
Office |
|
|
6'7" x 10'10" |
|
Main Level |
Bedroom |
|
|
9'8" x 11'10" |
|
Main Level |
Full Bathroom |
|
|
7'7" x 10'6" |
|
Main Level |
Foyer |
|
|
11'3" x 11'5" |
https://www.realtor.ca/real-estate/27334713/1496-pleasant-corner-road-w-vankleek-hill-vankleek-hill




























































