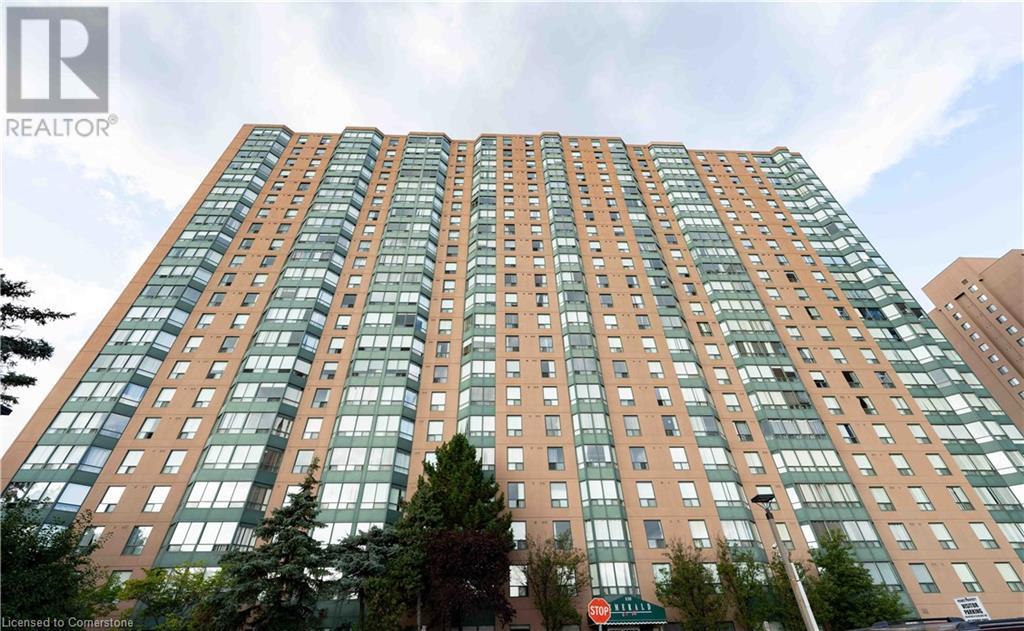2 Bedroom
1 Bathroom
934.12 sqft
Central Air Conditioning
Forced Air
$534,900Maintenance, Insurance, Heat, Water
$448.32 Monthly
Maintenance, Insurance, Heat, Water
$448.32 MonthlyTridel Residence Featuring 24/7 Concierge, Coveted Floor Plan: 2 Bedrooms Plus Solarium. Enjoy Sunlit Unobstructed Western Views. Ideal for Commuters, Steps to Cooksville GO Station, Mississauga Transit, Schools, Parks and Grocery Stores. Conveniently Close to Square One and Hwy 403. It is well-equipped with Great Amenities in a Pristine Building. Very Spacious Suite With A Den That Can And Is Used As A Second Bedroom Plus Solarium Ideal As Office Or Playroom. Additional parking is available for rent from the condo management for $55 a month. (id:47351)
Property Details
| MLS® Number | 40638043 |
| Property Type | Single Family |
| AmenitiesNearBy | Hospital, Park, Place Of Worship, Public Transit, Schools, Shopping |
| CommunityFeatures | Community Centre |
| Features | No Pet Home |
| ParkingSpaceTotal | 1 |
Building
| BathroomTotal | 1 |
| BedroomsAboveGround | 2 |
| BedroomsTotal | 2 |
| Amenities | Exercise Centre, Party Room |
| Appliances | Dishwasher, Dryer, Refrigerator, Stove, Washer, Window Coverings |
| BasementType | None |
| ConstructedDate | 1994 |
| ConstructionStyleAttachment | Attached |
| CoolingType | Central Air Conditioning |
| ExteriorFinish | Brick |
| HeatingFuel | Natural Gas |
| HeatingType | Forced Air |
| StoriesTotal | 1 |
| SizeInterior | 934.12 Sqft |
| Type | Apartment |
| UtilityWater | Municipal Water |
Parking
| Underground | |
| Visitor Parking |
Land
| AccessType | Highway Access, Rail Access |
| Acreage | No |
| LandAmenities | Hospital, Park, Place Of Worship, Public Transit, Schools, Shopping |
| Sewer | Municipal Sewage System |
| SizeTotalText | Unknown |
| ZoningDescription | Residential |
Rooms
| Level | Type | Length | Width | Dimensions |
|---|---|---|---|---|
| Main Level | 4pc Bathroom | Measurements not available | ||
| Main Level | Sunroom | 9'8'' x 7'2'' | ||
| Main Level | Bedroom | 12'1'' x 9'3'' | ||
| Main Level | Primary Bedroom | 17'0'' x 9'5'' | ||
| Main Level | Kitchen | 10'8'' x 8'2'' | ||
| Main Level | Dining Room | 10'4'' x 10'1'' | ||
| Main Level | Living Room | 15'8'' x 10'1'' |
https://www.realtor.ca/real-estate/27333759/135-hillcrest-avenue-unit-215-mississauga


