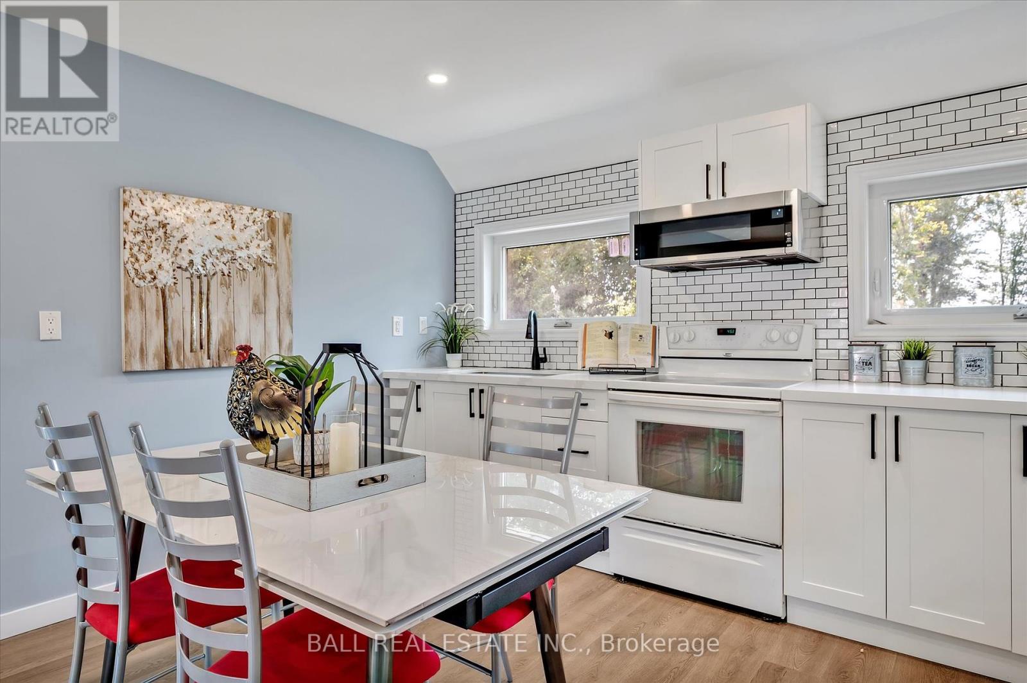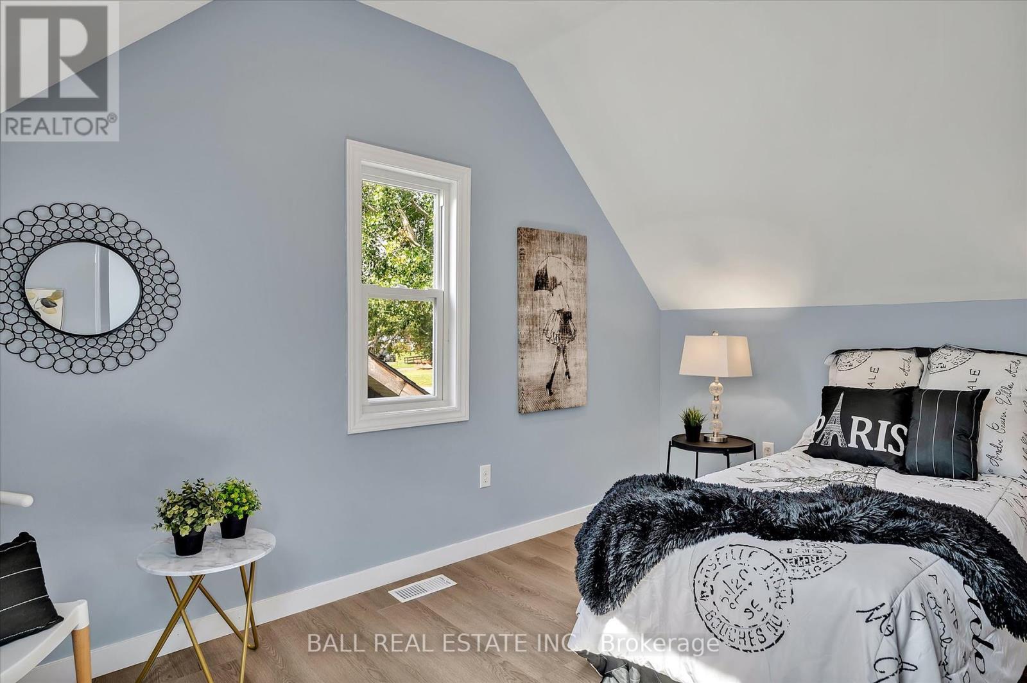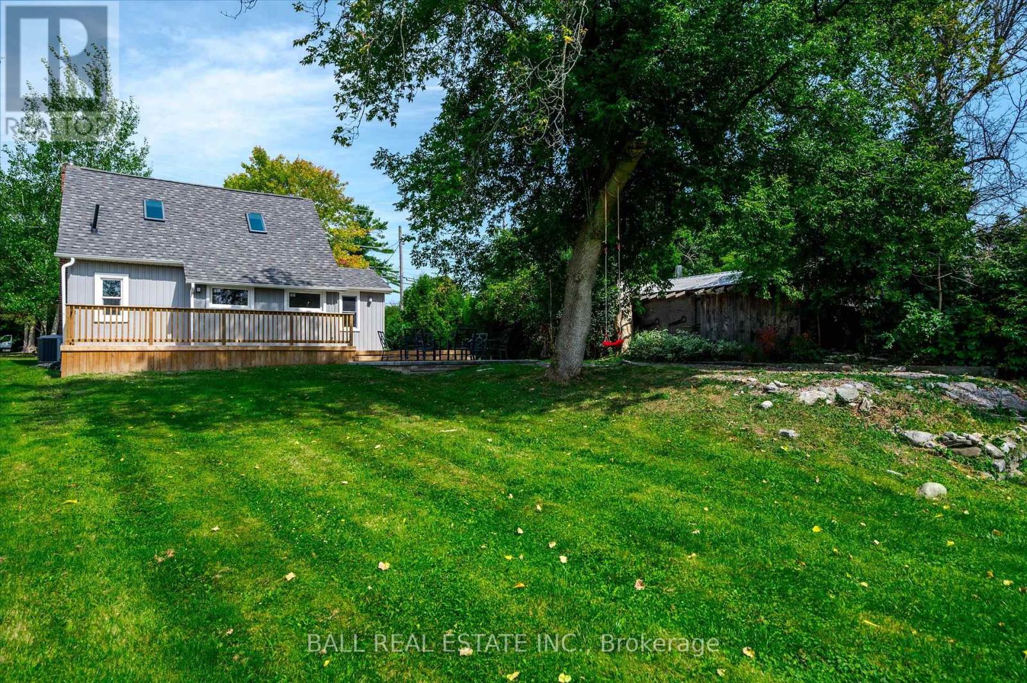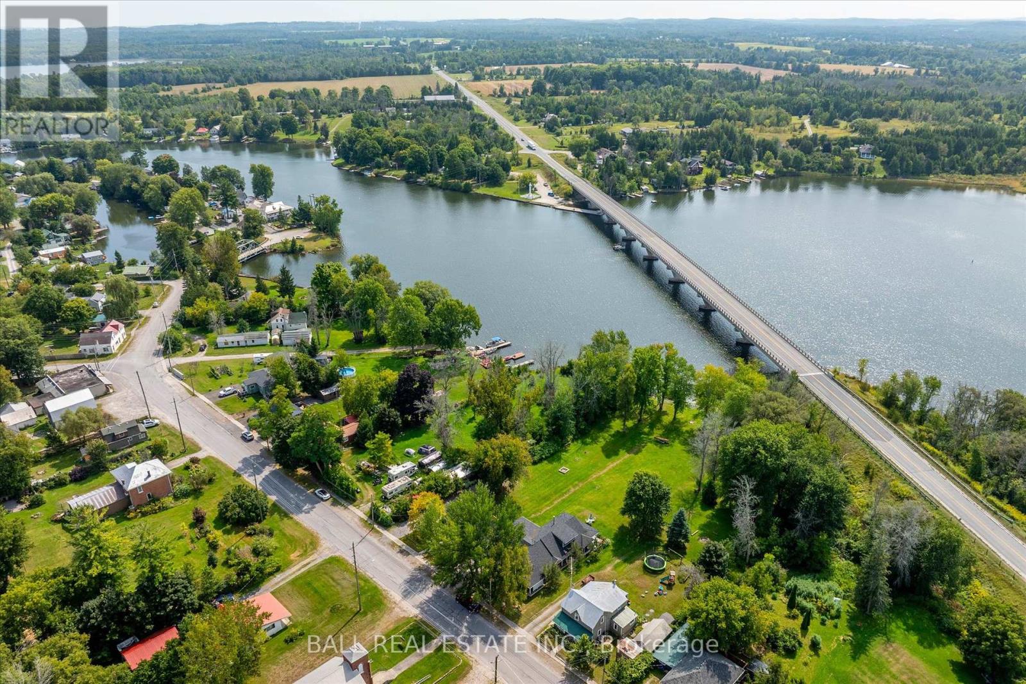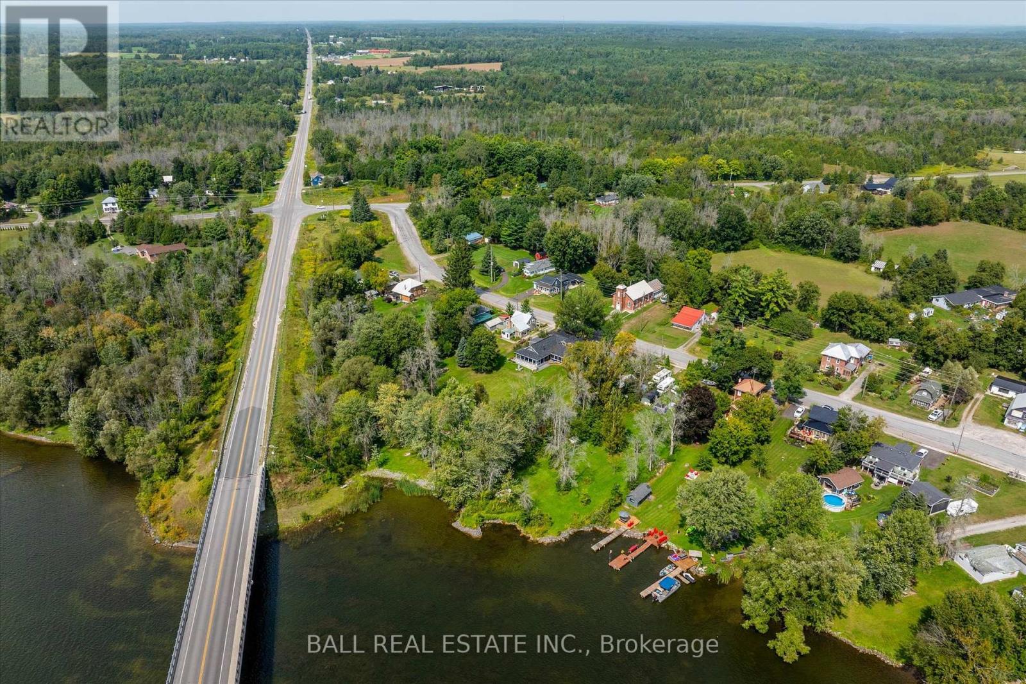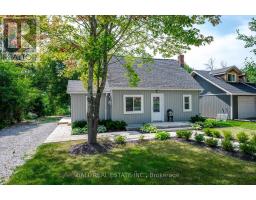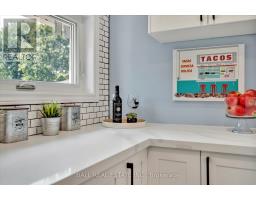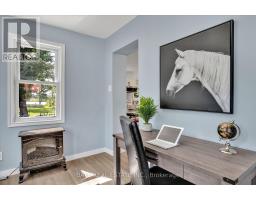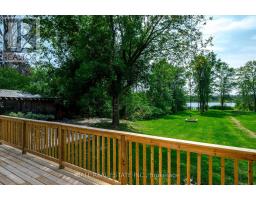3 Bedroom
1 Bathroom
Central Air Conditioning
Forced Air
Waterfront
$574,900
Year round living on the Trent. This completely renovated three bedroom home is nestled in the Hamlet of Trent River has new floors, updated kitchen with Quartz counters and cabinets, and four piece bath with main floor laundry. A main floor bedroom plus an office with a separate entrance. The upper level has two good size bedrooms, both with new skylights that let in loads of natural light. Not only is the inside completely redone, the outside has new siding, windows, doors and roof. The large decking at the side and rear of the house makes for great entertaining and with the extra large deep lot this makes for an entertaining delight. With miles of lock free boating, canoeing, kayaking and fishing this is the perfect spot to spend time away from the hustle and bustle of the city. Minutes to Campbellford for all your shopping needs and 90 minutes to the GTA, what else is there. **** EXTRAS **** 30% referral if listing agent shows property and buyer uses another agent for an offer. (id:47351)
Property Details
|
MLS® Number
|
X9270089 |
|
Property Type
|
Single Family |
|
Community Name
|
Rural Trent Hills |
|
CommunityFeatures
|
School Bus |
|
Features
|
Level Lot |
|
ParkingSpaceTotal
|
3 |
|
Structure
|
Dock |
|
ViewType
|
Direct Water View |
|
WaterFrontType
|
Waterfront |
Building
|
BathroomTotal
|
1 |
|
BedroomsAboveGround
|
1 |
|
BedroomsBelowGround
|
2 |
|
BedroomsTotal
|
3 |
|
Appliances
|
Water Heater, Dryer |
|
BasementDevelopment
|
Unfinished |
|
BasementType
|
Full (unfinished) |
|
ConstructionStyleAttachment
|
Detached |
|
CoolingType
|
Central Air Conditioning |
|
ExteriorFinish
|
Vinyl Siding, Wood |
|
FoundationType
|
Concrete |
|
HeatingFuel
|
Natural Gas |
|
HeatingType
|
Forced Air |
|
StoriesTotal
|
2 |
|
Type
|
House |
Land
|
AccessType
|
Year-round Access, Private Docking |
|
Acreage
|
No |
|
Sewer
|
Septic System |
|
SizeDepth
|
325 Ft |
|
SizeFrontage
|
58 Ft ,10 In |
|
SizeIrregular
|
58.86 X 325 Ft |
|
SizeTotalText
|
58.86 X 325 Ft|under 1/2 Acre |
|
SurfaceWater
|
River/stream |
Rooms
| Level |
Type |
Length |
Width |
Dimensions |
|
Second Level |
Bedroom 2 |
3.11 m |
2.88 m |
3.11 m x 2.88 m |
|
Second Level |
Bedroom 3 |
3.1 m |
3.9 m |
3.1 m x 3.9 m |
|
Basement |
Other |
3.9 m |
6.77 m |
3.9 m x 6.77 m |
|
Ground Level |
Kitchen |
3.96 m |
4.14 m |
3.96 m x 4.14 m |
|
Ground Level |
Living Room |
3.96 m |
3.3 m |
3.96 m x 3.3 m |
|
Ground Level |
Office |
2.7 m |
3.42 m |
2.7 m x 3.42 m |
|
Ground Level |
Bedroom |
3.1 m |
3.45 m |
3.1 m x 3.45 m |
https://www.realtor.ca/real-estate/27333316/647-church-street-trent-hills-rural-trent-hills






