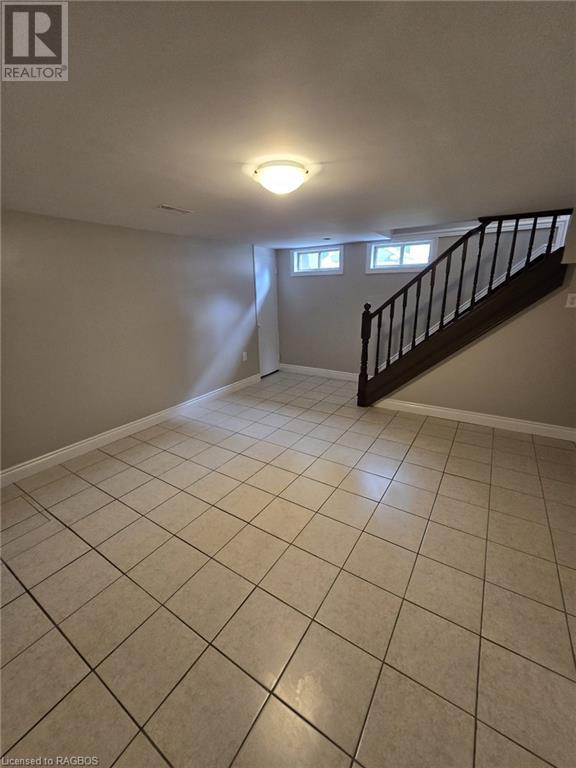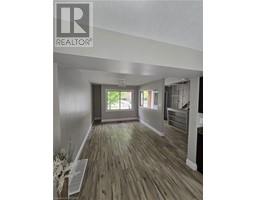3 Bedroom
2 Bathroom
1500 sqft
2 Level
Central Air Conditioning
Forced Air
$2,800 MonthlyOther, See Remarks
Fantastic location within walking distance to both Wilfrid Laurier and University of Waterloo. This semi-detached property features 3 bedrooms, 2 bathrooms, and a fully finished basement. Ideal for a variety of tenants. In close proximity to shopping centers, public transit, highway access, restaurants, and many more amenities in the heart of the University district. This rarely available property for lease is in high demand especially in this area, right next to the highly sought after Uptown Waterloo corridor. Parking for 2 vehicles and a full backyard with space for relaxation. (id:47351)
Property Details
| MLS® Number | 40637626 |
| Property Type | Single Family |
| AmenitiesNearBy | Hospital, Place Of Worship, Schools |
| ParkingSpaceTotal | 2 |
Building
| BathroomTotal | 2 |
| BedroomsAboveGround | 3 |
| BedroomsTotal | 3 |
| Appliances | Dishwasher, Dryer, Freezer, Microwave, Refrigerator, Stove, Washer, Window Coverings |
| ArchitecturalStyle | 2 Level |
| BasementDevelopment | Finished |
| BasementType | Full (finished) |
| ConstructionStyleAttachment | Semi-detached |
| CoolingType | Central Air Conditioning |
| ExteriorFinish | Brick |
| HeatingFuel | Natural Gas |
| HeatingType | Forced Air |
| StoriesTotal | 2 |
| SizeInterior | 1500 Sqft |
| Type | House |
| UtilityWater | Municipal Water |
Land
| AccessType | Highway Nearby |
| Acreage | No |
| LandAmenities | Hospital, Place Of Worship, Schools |
| Sewer | Municipal Sewage System |
| SizeDepth | 100 Ft |
| SizeFrontage | 30 Ft |
| SizeTotalText | Unknown |
| ZoningDescription | Residential |
Rooms
| Level | Type | Length | Width | Dimensions |
|---|---|---|---|---|
| Second Level | 3pc Bathroom | Measurements not available | ||
| Second Level | Bedroom | 12'0'' x 12'0'' | ||
| Second Level | Bedroom | 12'0'' x 12'0'' | ||
| Second Level | Bedroom | 12'0'' x 12'0'' | ||
| Basement | Living Room | 10'0'' x 10'0'' | ||
| Basement | 3pc Bathroom | Measurements not available | ||
| Main Level | Dining Room | 12'0'' x 12'0'' | ||
| Main Level | Kitchen | 12'0'' x 12'0'' | ||
| Main Level | Living Room | 12'0'' x 12'0'' |
https://www.realtor.ca/real-estate/27332715/61-marshall-street-unit-b-waterloo




















































