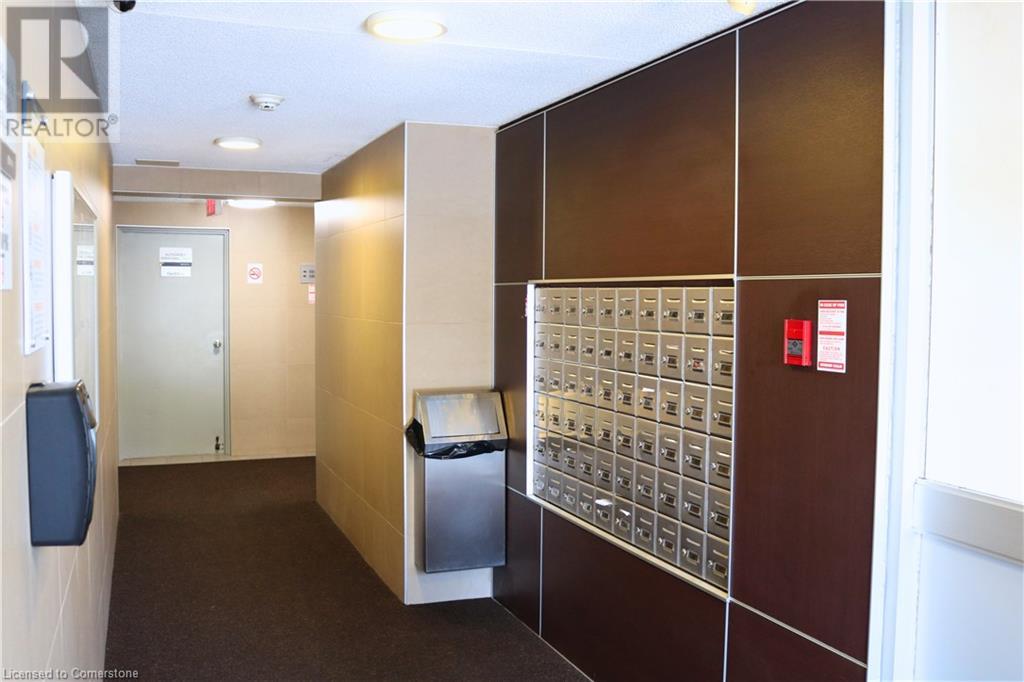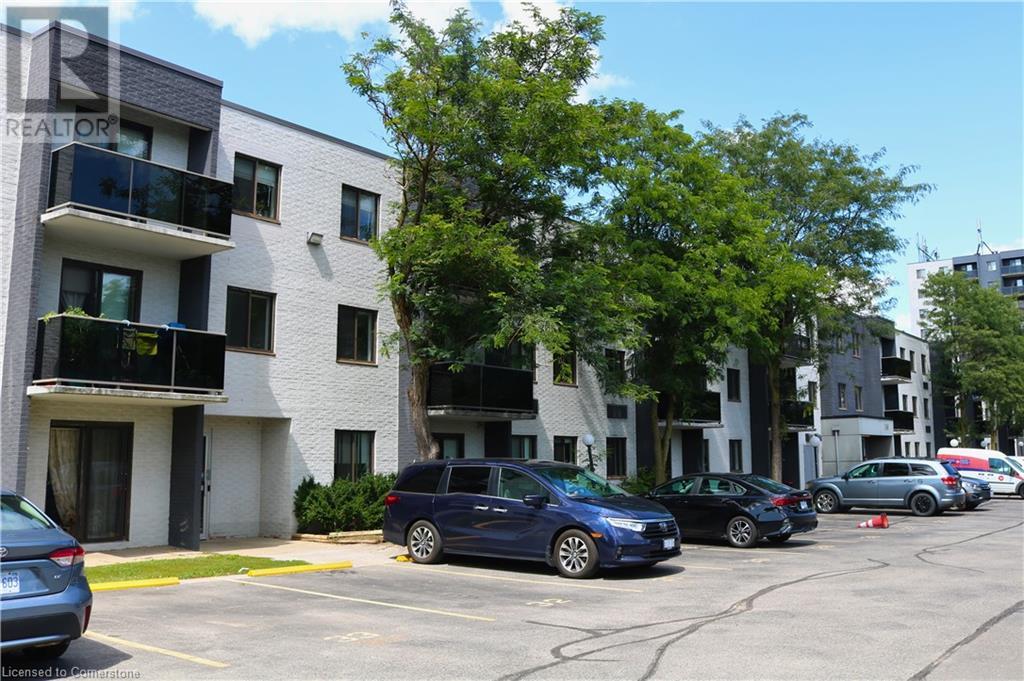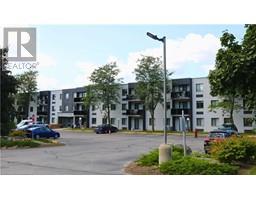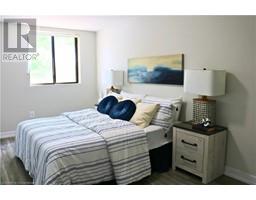2 Bedroom
1 Bathroom
870 sqft
Central Air Conditioning
Baseboard Heaters, Forced Air
Landscaped
$2,133 MonthlyInsurance, Landscaping, Property Management
Welcome to this beautifully renovated 2-bedroom, 1-bathroom gem, where modern comfort meets convenience. This bright, open concept unit features a stunning kitchen outfitted with sleek stainless-steel appliances, an elegant island, and a charming dining area—perfect for cooking and enjoying meals with family and friends. Revel in the ease of carpet-free living with high-quality plank flooring throughout. The tastefully updated bathroom and generously sized balconies offer serene views of lush greenery right outside your door. Enjoy the added convenience of on-site laundry facilities, beautifully landscaped grounds, a fenced dog park, and ample parking. Ideally situated, this home is just minutes from Conestoga College and Doon Valley Golf Course. It is also close to an array of shops, restaurants, parks, playgrounds, and scenic trails. Walk to Zehrs Grocery Store, Shoppers Drug Mart, LCBO, Tim Hortons, and more. Public transit is easily accessible, and Highway 401 is a quick five-minute drive via Homer Watson Boulevard. Explore nearby recreational spots like Homer Watson Park, renowned for its picturesque river, forest scenery, and a 5.1 km looped trail with a tranquil lake. Whether you’re into hiking, biking, or dog walking, you’ll find plenty of trails and green spaces to enjoy. This vibrant area also offers diverse dining, entertainment, and shopping options, ensuring you have everything you need right at your doorstep. (id:47351)
Property Details
|
MLS® Number
|
40635413 |
|
Property Type
|
Single Family |
|
AmenitiesNearBy
|
Golf Nearby, Park, Place Of Worship, Playground, Public Transit, Schools, Shopping |
|
CommunityFeatures
|
High Traffic Area, Quiet Area, Community Centre, School Bus |
|
Features
|
Visual Exposure, Conservation/green Belt, Balcony, Laundry- Coin Operated |
Building
|
BathroomTotal
|
1 |
|
BedroomsAboveGround
|
2 |
|
BedroomsTotal
|
2 |
|
Appliances
|
Dishwasher, Microwave, Refrigerator, Stove, Window Coverings |
|
BasementType
|
None |
|
ConstructionMaterial
|
Concrete Block, Concrete Walls |
|
ConstructionStyleAttachment
|
Attached |
|
CoolingType
|
Central Air Conditioning |
|
ExteriorFinish
|
Brick, Concrete |
|
HeatingType
|
Baseboard Heaters, Forced Air |
|
StoriesTotal
|
1 |
|
SizeInterior
|
870 Sqft |
|
Type
|
Apartment |
|
UtilityWater
|
Municipal Water |
Parking
Land
|
AccessType
|
Highway Access, Highway Nearby |
|
Acreage
|
No |
|
LandAmenities
|
Golf Nearby, Park, Place Of Worship, Playground, Public Transit, Schools, Shopping |
|
LandscapeFeatures
|
Landscaped |
|
Sewer
|
Municipal Sewage System |
|
SizeTotalText
|
Unknown |
|
ZoningDescription
|
Res-7 |
Rooms
| Level |
Type |
Length |
Width |
Dimensions |
|
Main Level |
4pc Bathroom |
|
|
Measurements not available |
|
Main Level |
Bedroom |
|
|
10'1'' x 8'0'' |
|
Main Level |
Kitchen |
|
|
11'0'' x 5'6'' |
|
Main Level |
Primary Bedroom |
|
|
13'4'' x 8'8'' |
|
Main Level |
Living Room/dining Room |
|
|
Measurements not available |
https://www.realtor.ca/real-estate/27332418/100-old-carriage-drive-unit-a205-kitchener




































