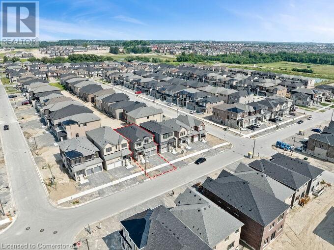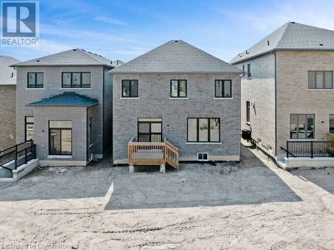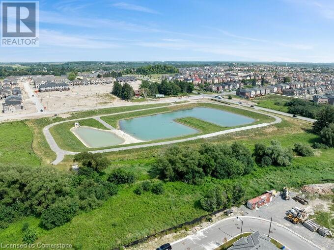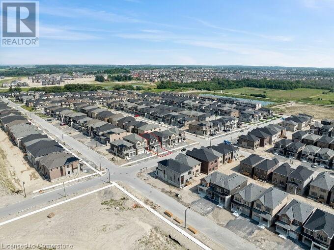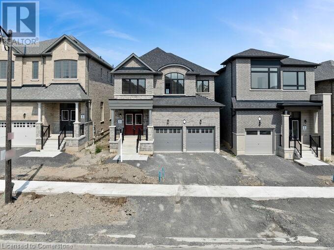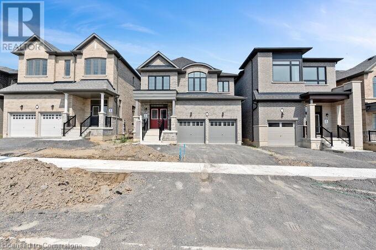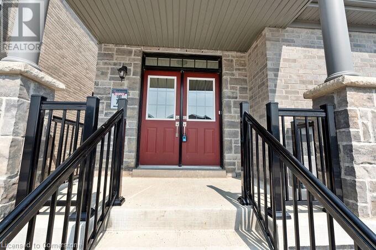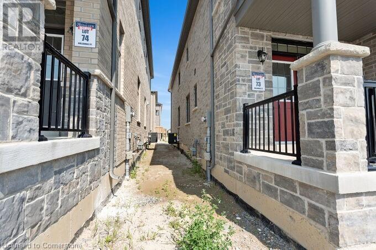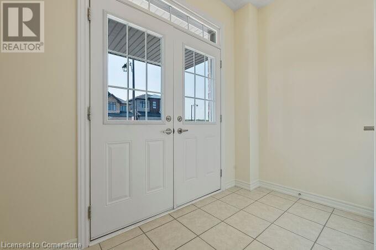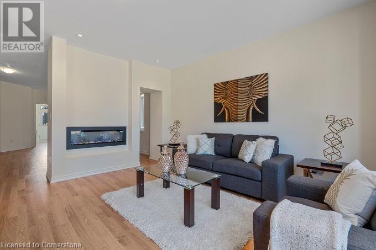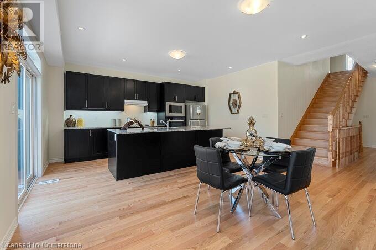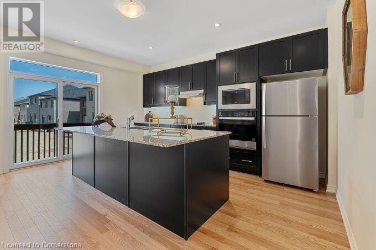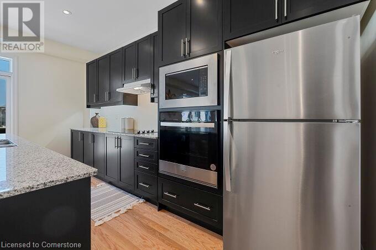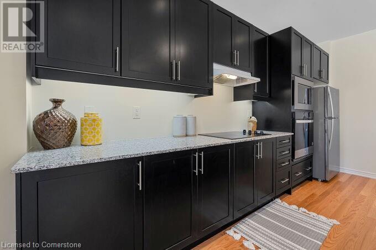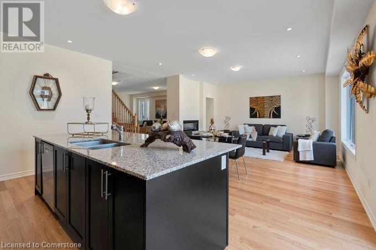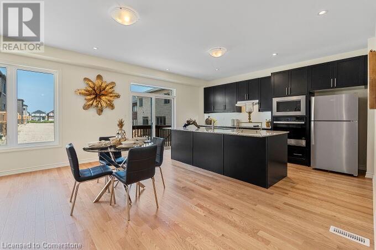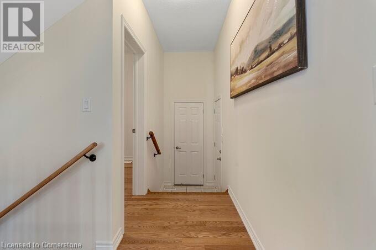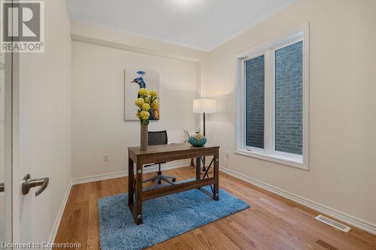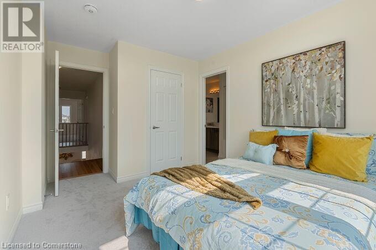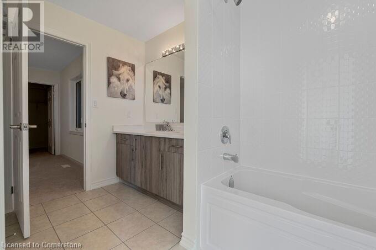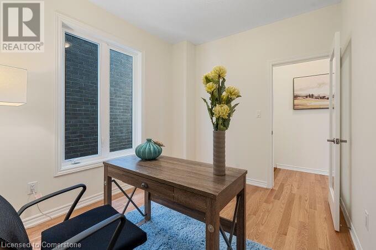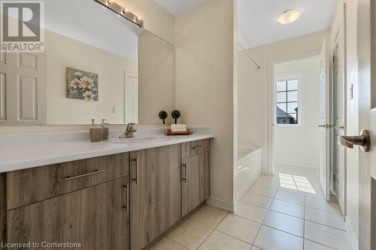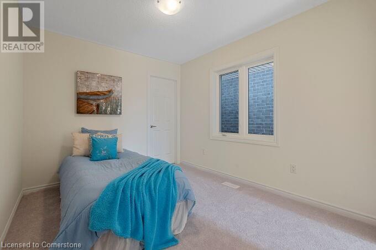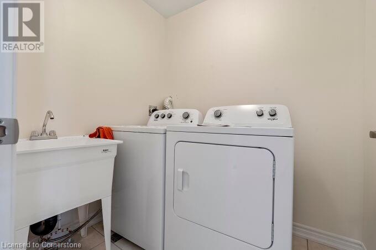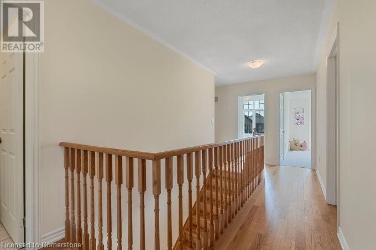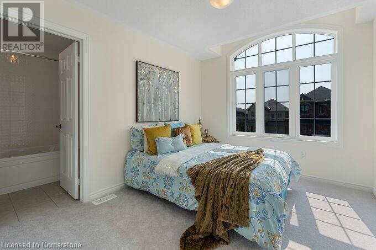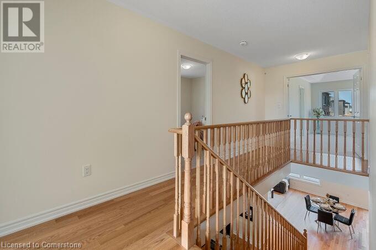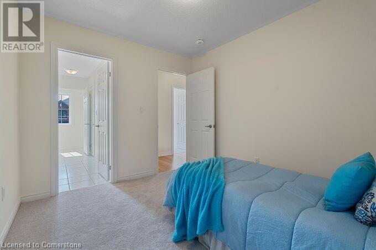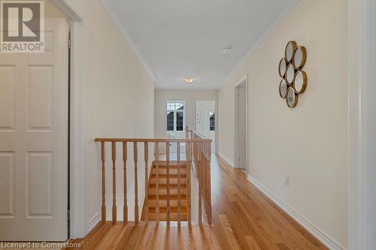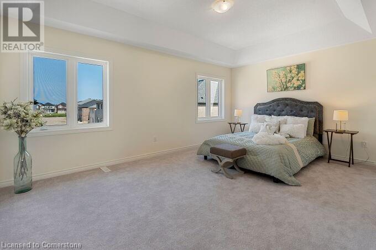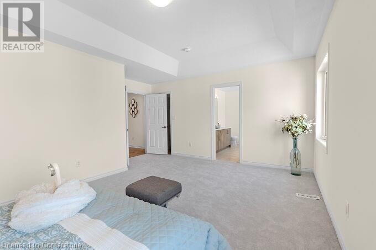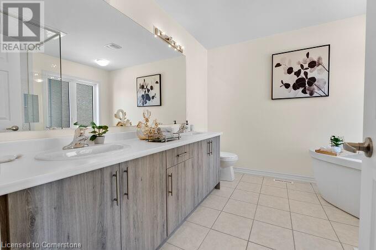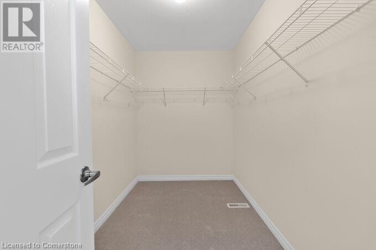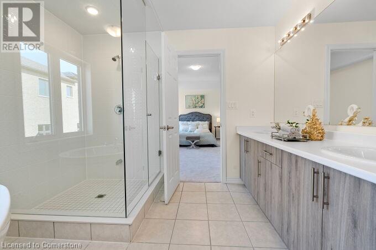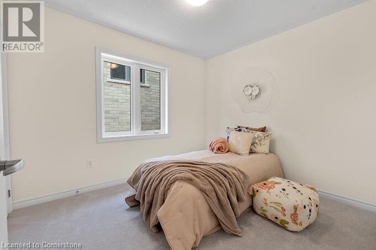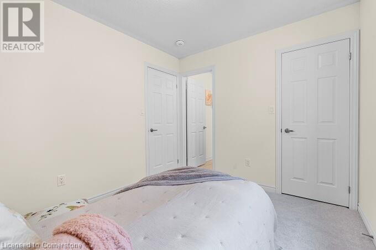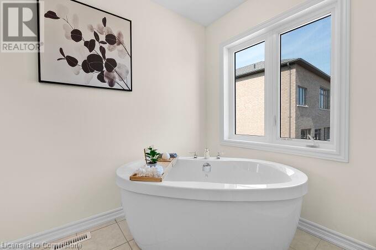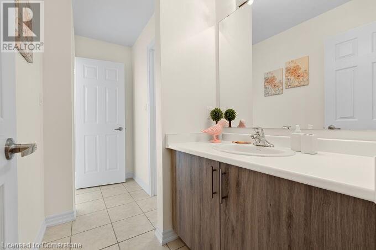5 Bedroom
4 Bathroom
3400 sqft
2 Level
Central Air Conditioning
Forced Air
$3,800 MonthlyInsurance
Brand New Brick Beautiful 5 Bedroom And 4 Bathroom House In North Oshawa. Open Concept Family Room With Fireplace. Fully Hardwood Floor Brick House. High 9 Feet Ceiling, Main Level Office Room, Location! Location!! Brick Beautiful 5 Bedroom House In North Oshawa. Open Concept Family Room With Fireplace. Fully Hardwood Floor Brick House. High Ceiling Main Level Office Room. Living And Dining Room For Formal Entertaining! Updated Eat-In Kitchen With Granite Countertops, Updated Lighting. Master Suite Is A True Retreat, 2nd Studio Style Suite With Full Ensuite Bath. Bedrooms With Large Closet And Windows. Large Foyer And Double Car Garage, This Home Offers Impeccable Features & Finishes Throughout. Lots Of Upgrades from the owner and Upgrades Sheet is Attached. Closer To University Of Oshawa. (id:47351)
Property Details
|
MLS® Number
|
40637795 |
|
Property Type
|
Single Family |
|
AmenitiesNearBy
|
Airport, Hospital, Schools, Shopping |
|
CommunityFeatures
|
School Bus |
|
EquipmentType
|
Water Heater |
|
ParkingSpaceTotal
|
4 |
|
RentalEquipmentType
|
Water Heater |
Building
|
BathroomTotal
|
4 |
|
BedroomsAboveGround
|
5 |
|
BedroomsTotal
|
5 |
|
Appliances
|
Dishwasher, Dryer, Microwave, Stove |
|
ArchitecturalStyle
|
2 Level |
|
BasementDevelopment
|
Partially Finished |
|
BasementType
|
Partial (partially Finished) |
|
ConstructedDate
|
2024 |
|
ConstructionStyleAttachment
|
Detached |
|
CoolingType
|
Central Air Conditioning |
|
ExteriorFinish
|
Brick |
|
HeatingFuel
|
Natural Gas |
|
HeatingType
|
Forced Air |
|
StoriesTotal
|
2 |
|
SizeInterior
|
3400 Sqft |
|
Type
|
House |
|
UtilityWater
|
Municipal Water |
Parking
Land
|
AccessType
|
Road Access, Highway Access, Highway Nearby |
|
Acreage
|
No |
|
LandAmenities
|
Airport, Hospital, Schools, Shopping |
|
Sewer
|
Municipal Sewage System |
|
SizeDepth
|
105 Ft |
|
SizeFrontage
|
36 Ft |
|
SizeTotalText
|
Unknown |
|
ZoningDescription
|
Residential |
Rooms
| Level |
Type |
Length |
Width |
Dimensions |
|
Second Level |
Laundry Room |
|
|
Measurements not available |
|
Second Level |
Bedroom |
|
|
9'2'' x 10'7'' |
|
Second Level |
4pc Bathroom |
|
|
Measurements not available |
|
Second Level |
Bedroom |
|
|
12'1'' x 10'1'' |
|
Second Level |
4pc Bathroom |
|
|
Measurements not available |
|
Second Level |
Bedroom |
|
|
9'6'' x 11'6'' |
|
Second Level |
4pc Bathroom |
|
|
Measurements not available |
|
Second Level |
Bedroom |
|
|
9'12'' x 11'2'' |
|
Second Level |
4pc Bathroom |
|
|
Measurements not available |
|
Second Level |
Primary Bedroom |
|
|
17'6'' x 12'1'' |
|
Basement |
Recreation Room |
|
|
27'8'' x 16'4'' |
|
Main Level |
Den |
|
|
9'2'' x 11'6'' |
|
Main Level |
Kitchen |
|
|
28'2'' x 16'6'' |
|
Main Level |
Living Room |
|
|
13'2'' x 20'1'' |
|
Main Level |
Family Room |
|
|
28'2'' x 16'6'' |
https://www.realtor.ca/real-estate/27331939/2143-hallandale-street-oshawa

