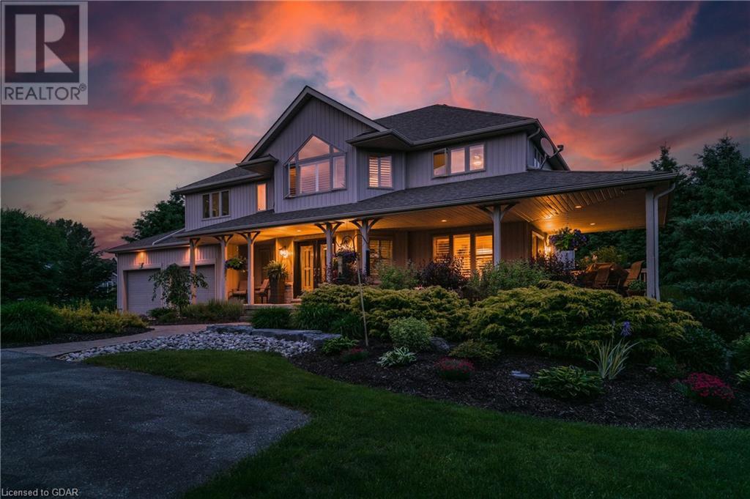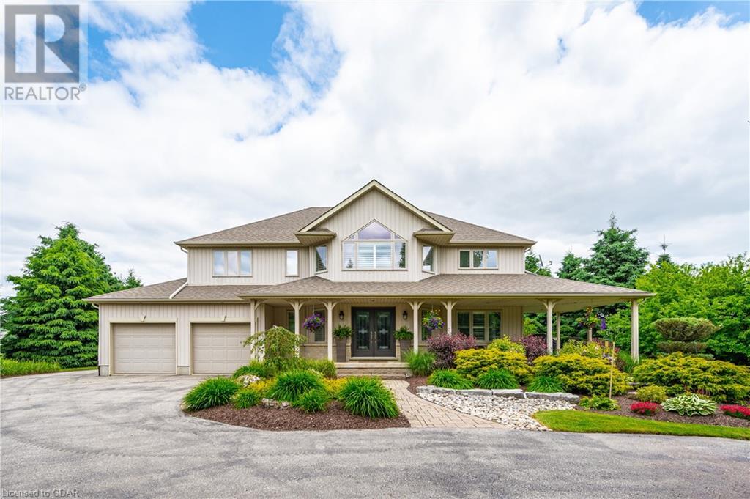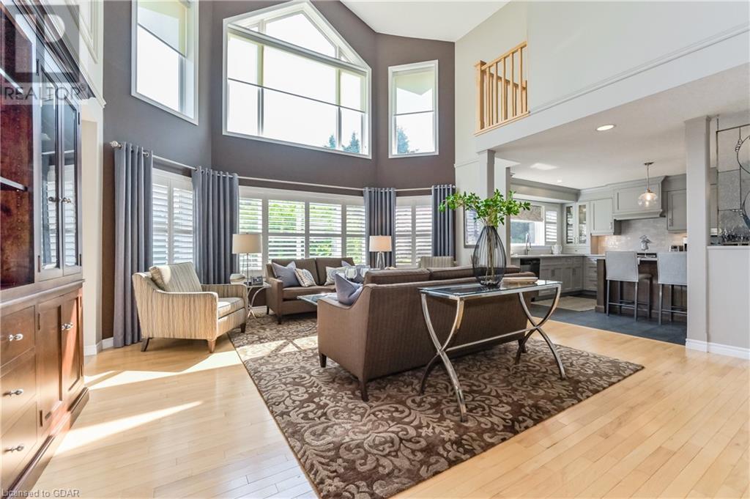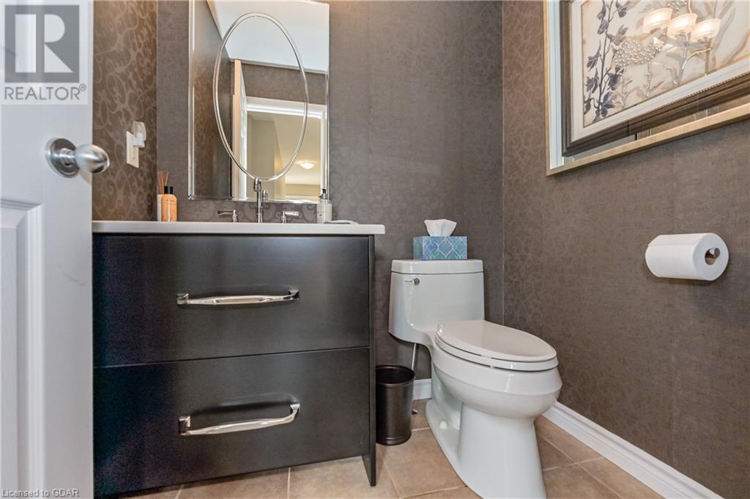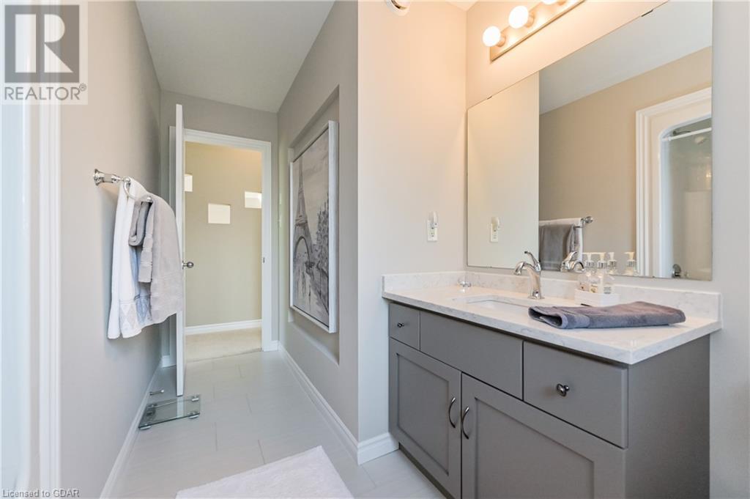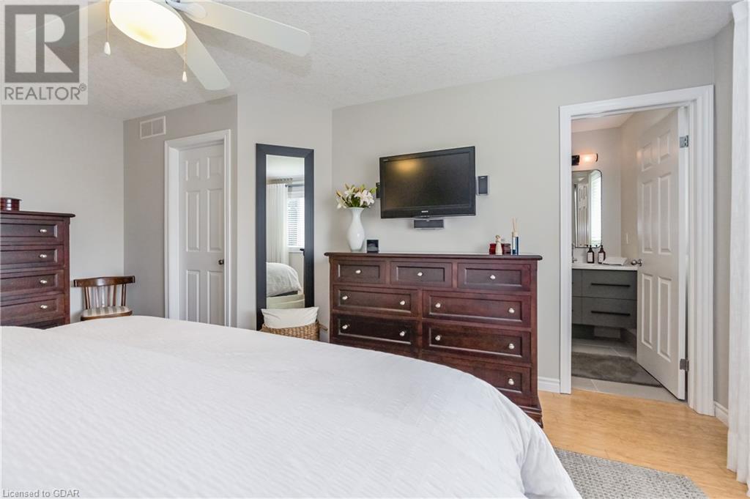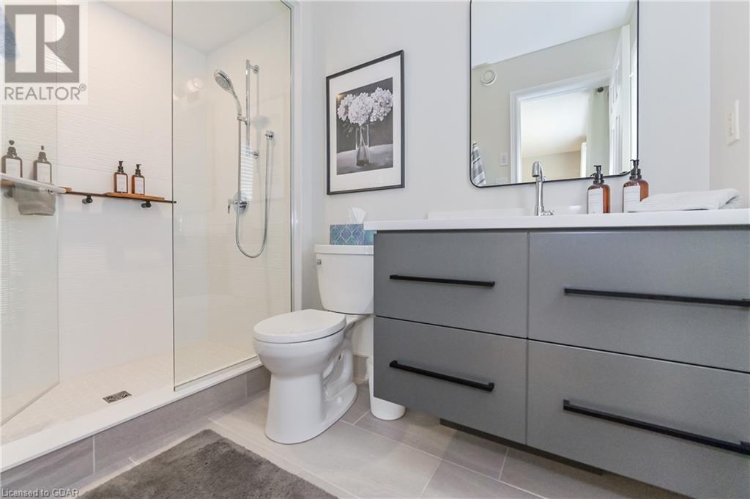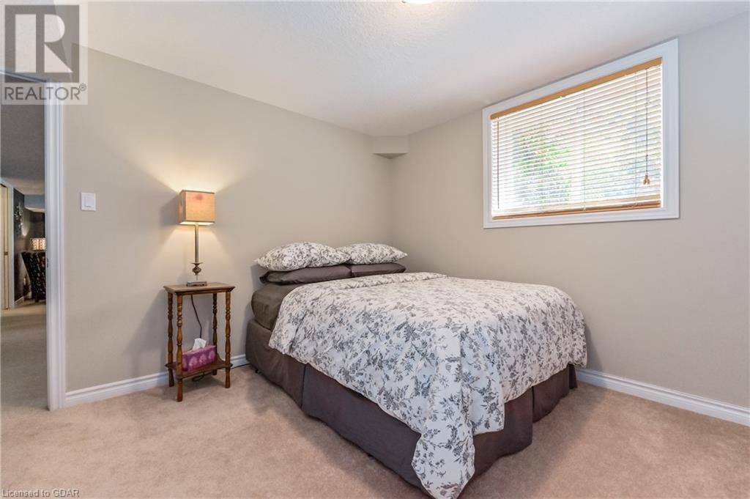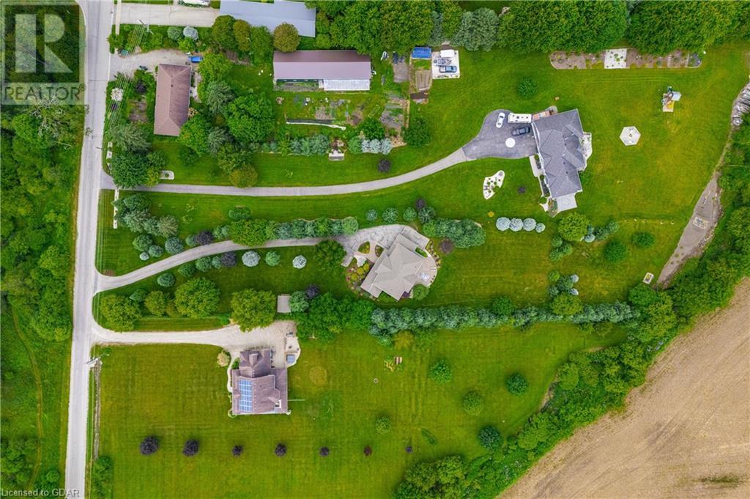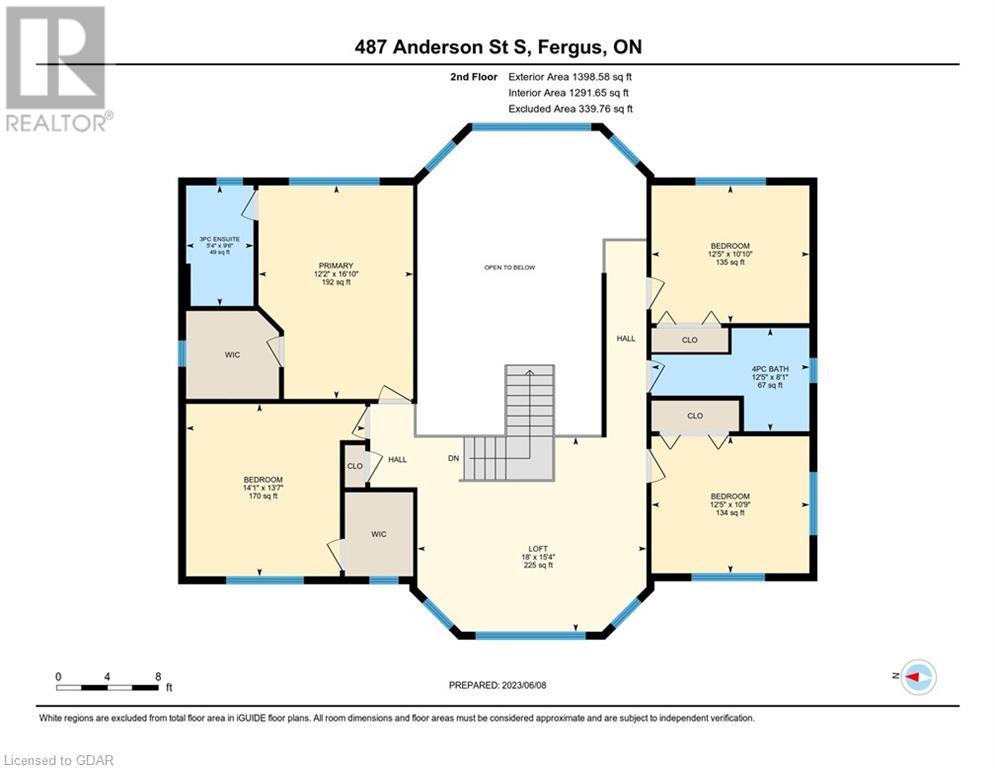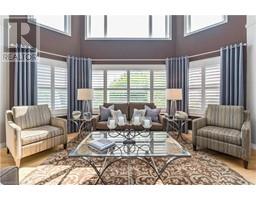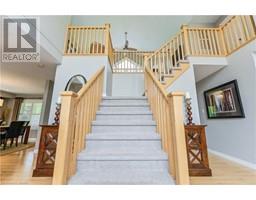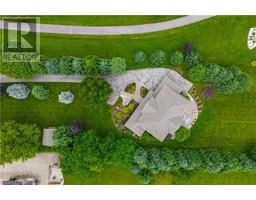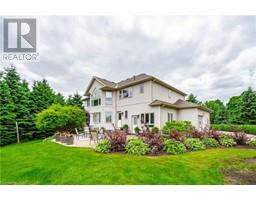6 Bedroom
4 Bathroom
3824.95 sqft
2 Level
Central Air Conditioning
Forced Air, Hot Water Radiator Heat
Landscaped
$1,979,900
Welcome to 487 Anderson St., Fergus. Follow the long, treed laneway to find a beautifully updated six-bedroom, four-bathroom estate home situated on 1.5 acres in one of the most highly sought-after neighbourhoods in Fergus. The main-level great room is the heart of this impressive home, with vaulted ceilings and expansive windows that bathe the space in natural light and showcase the beautiful surroundings. This space extends up into the lofted second floor, creating an open and inviting atmosphere that highlights the scale of these grand features. The recently renovated custom kitchen with all new appliances will impress even the most discerning culinary enthusiast. Gather in good company or relax and enjoy the serene views of this property on the spacious outdoor patio. The second floor features 4 large bedrooms, including a primary suite with an ensuite bathroom and walk-in closet. The basement provides additional functional space, including a recreational area, storage space, 2 bedrooms and a 4-piece bathroom. The attached heated workshop and large two-car garage provides ample room for hands-on projects, vehicles, and storage. Nestled on 1.5 acres of landscaped grounds featuring mature trees and well-established gardens, this property offers the privacy and natural splendour of a rural retreat with the convenience and ease of in-town living. Located just minutes from Downtown Fergus and amenities, walking distance to John Black Public School, the banks of the Grand River, Pierpoint Fly Fishing and Nature Reserve, and the Cataract Trail. An easy drive to the soon-to-be-updated Belwood Golf Course. Schedule your private viewing today. (id:47351)
Property Details
|
MLS® Number
|
40637779 |
|
Property Type
|
Single Family |
|
AmenitiesNearBy
|
Golf Nearby, Hospital, Park, Place Of Worship, Playground, Schools |
|
CommunityFeatures
|
Quiet Area |
|
ParkingSpaceTotal
|
12 |
|
Structure
|
Porch |
Building
|
BathroomTotal
|
4 |
|
BedroomsAboveGround
|
4 |
|
BedroomsBelowGround
|
2 |
|
BedroomsTotal
|
6 |
|
Appliances
|
Central Vacuum, Dishwasher, Dryer, Refrigerator, Water Softener, Washer, Range - Gas, Microwave Built-in, Hood Fan, Window Coverings, Garage Door Opener |
|
ArchitecturalStyle
|
2 Level |
|
BasementDevelopment
|
Finished |
|
BasementType
|
Full (finished) |
|
ConstructedDate
|
2004 |
|
ConstructionStyleAttachment
|
Detached |
|
CoolingType
|
Central Air Conditioning |
|
ExteriorFinish
|
Stone, Vinyl Siding |
|
FoundationType
|
Poured Concrete |
|
HalfBathTotal
|
1 |
|
HeatingType
|
Forced Air, Hot Water Radiator Heat |
|
StoriesTotal
|
2 |
|
SizeInterior
|
3824.95 Sqft |
|
Type
|
House |
|
UtilityWater
|
Drilled Well |
Parking
Land
|
Acreage
|
No |
|
LandAmenities
|
Golf Nearby, Hospital, Park, Place Of Worship, Playground, Schools |
|
LandscapeFeatures
|
Landscaped |
|
Sewer
|
Septic System |
|
SizeFrontage
|
100 Ft |
|
SizeTotalText
|
1/2 - 1.99 Acres |
|
ZoningDescription
|
R1a |
Rooms
| Level |
Type |
Length |
Width |
Dimensions |
|
Second Level |
Primary Bedroom |
|
|
16'10'' x 12'2'' |
|
Second Level |
Loft |
|
|
15'4'' x 18'0'' |
|
Second Level |
Bedroom |
|
|
13'7'' x 14'1'' |
|
Second Level |
Bedroom |
|
|
10'10'' x 12'5'' |
|
Second Level |
Bedroom |
|
|
10'9'' x 12'5'' |
|
Second Level |
4pc Bathroom |
|
|
8'1812'' x 5' |
|
Second Level |
Full Bathroom |
|
|
9'6'' x 5'4'' |
|
Basement |
Storage |
|
|
5'9'' x 8'7'' |
|
Basement |
Recreation Room |
|
|
23'6'' x 26'3'' |
|
Basement |
Bedroom |
|
|
15'9'' x 11'9'' |
|
Basement |
Bedroom |
|
|
13'2'' x 11'9'' |
|
Basement |
4pc Bathroom |
|
|
10'2'' x 8'7'' |
|
Main Level |
Living Room |
|
|
18'5'' x 18'10'' |
|
Main Level |
Laundry Room |
|
|
9'0'' x 3'11'' |
|
Main Level |
Kitchen |
|
|
15'8'' x 12'5'' |
|
Main Level |
Foyer |
|
|
11'1'' x 18'7'' |
|
Main Level |
Dining Room |
|
|
14'4'' x 12'5'' |
|
Main Level |
2pc Bathroom |
|
|
5'1'' x 5'9'' |
https://www.realtor.ca/real-estate/27331479/487-anderson-street-s-fergus
