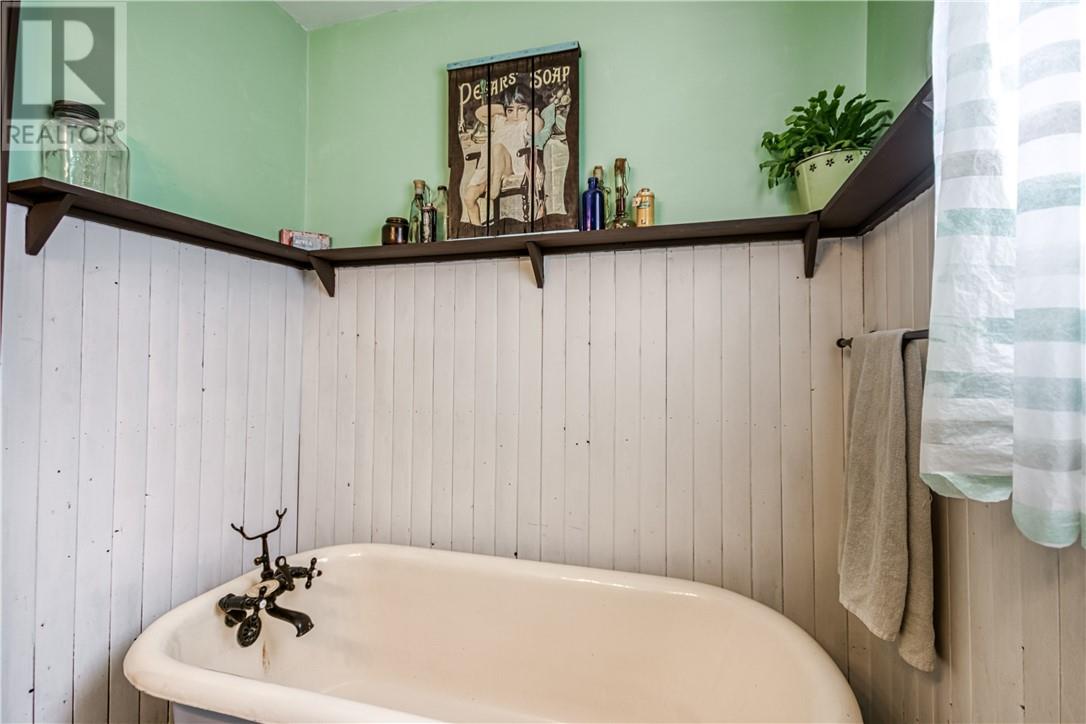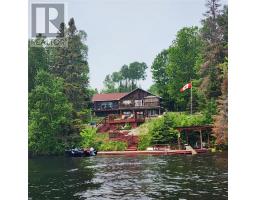2 Bedroom
2 Bathroom
Bungalow
Fireplace
Forced Air
Waterfront
Acreage
$699,900
Welcome to 16 Malbeauf, only 45 minutes from Sudbury and 15 minutes from Espanola, Ideal for the perfect setting of home away from home, as you enter, you will see a 24 x 24 sleep camp with 2 bedrooms heated and insulated, this offers your guest their own privacy. There is also a place to raise your own chickens with this as well, coming forward to the house, your entry is a rustic look, with natural barn board, entry to a large entrance, of slate floor, which leads to the dining room/kitchen with a full view of Agnew Lake, leading from the living room or dining room double doors to a full deck. Your lower level is fully opened with room to roam and a wood burning wood stove, leading again to the outside covered deck, to your hot tub area, there is a full dock 12x50 in an ""L"" shape for extra toys, shingled were done 2 years ago, and when the home was being built, it was totally spray foamed which reflects the cost of heating. Don't wait, this is the only one for sale on Agnew Lake. (id:47351)
Property Details
|
MLS® Number
|
2118732 |
|
Property Type
|
Single Family |
|
CommunityFeatures
|
Fishing, Rural Setting |
|
EquipmentType
|
Propane Tank |
|
RentalEquipmentType
|
Propane Tank |
|
StorageType
|
Outside Storage, Storage |
|
Structure
|
Dock |
|
WaterFrontType
|
Waterfront |
Building
|
BathroomTotal
|
2 |
|
BedroomsTotal
|
2 |
|
ArchitecturalStyle
|
Bungalow |
|
BasementType
|
Full |
|
ExteriorFinish
|
Hardboard, Other |
|
FireplaceFuel
|
Propane,wood |
|
FireplacePresent
|
Yes |
|
FireplaceTotal
|
2 |
|
FireplaceType
|
Decorative,woodstove |
|
FlooringType
|
Hardwood, Other |
|
FoundationType
|
Block |
|
HeatingType
|
Forced Air |
|
RoofMaterial
|
Asphalt Shingle,other |
|
RoofStyle
|
Unknown,unknown |
|
StoriesTotal
|
1 |
|
Type
|
House |
|
UtilityWater
|
Drilled Well |
Parking
Land
|
AccessType
|
Year-round Access |
|
Acreage
|
Yes |
|
Sewer
|
Septic System |
|
SizeTotalText
|
3 - 10 Acres |
|
ZoningDescription
|
Rural |
Rooms
| Level |
Type |
Length |
Width |
Dimensions |
|
Lower Level |
Games Room |
|
|
19'4 x 8'3 |
|
Lower Level |
Recreational, Games Room |
|
|
29' x 23'8 |
|
Lower Level |
Laundry Room |
|
|
9'7 x 10'10 |
|
Main Level |
Bathroom |
|
|
8'3 x 6'6 |
|
Main Level |
Bedroom |
|
|
9'4 x 10'3 |
|
Main Level |
Primary Bedroom |
|
|
10'9 x 13'4 |
|
Main Level |
Living Room |
|
|
17'5 x 12'6 |
|
Main Level |
Kitchen |
|
|
14'9 x 12'6 |
|
Main Level |
Dining Room |
|
|
19'9 x 12'3 |
|
Main Level |
Foyer |
|
|
15'2 x 5'6 |
https://www.realtor.ca/real-estate/27331462/16-malbeuf-drive-webbwood


















































































































