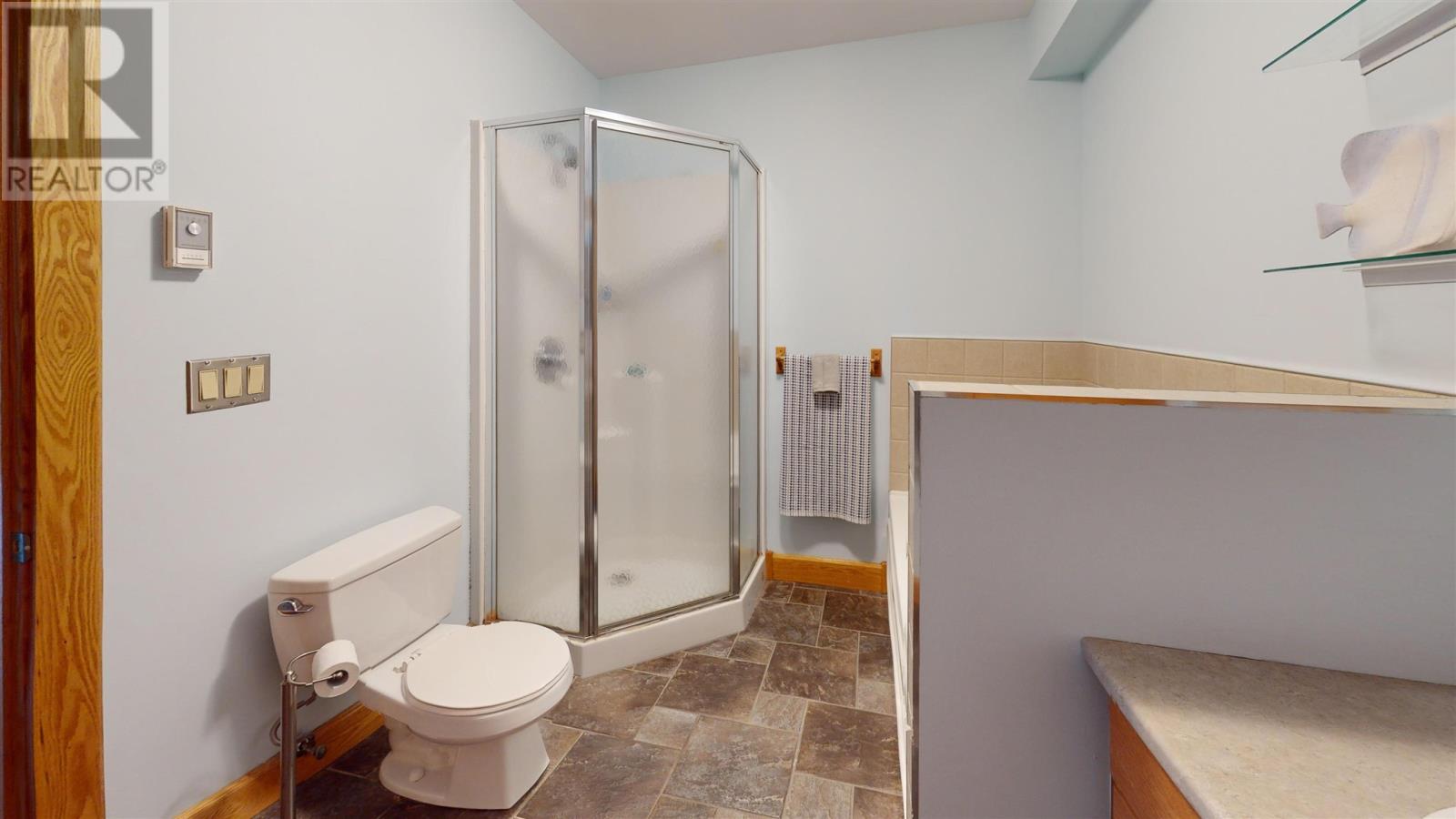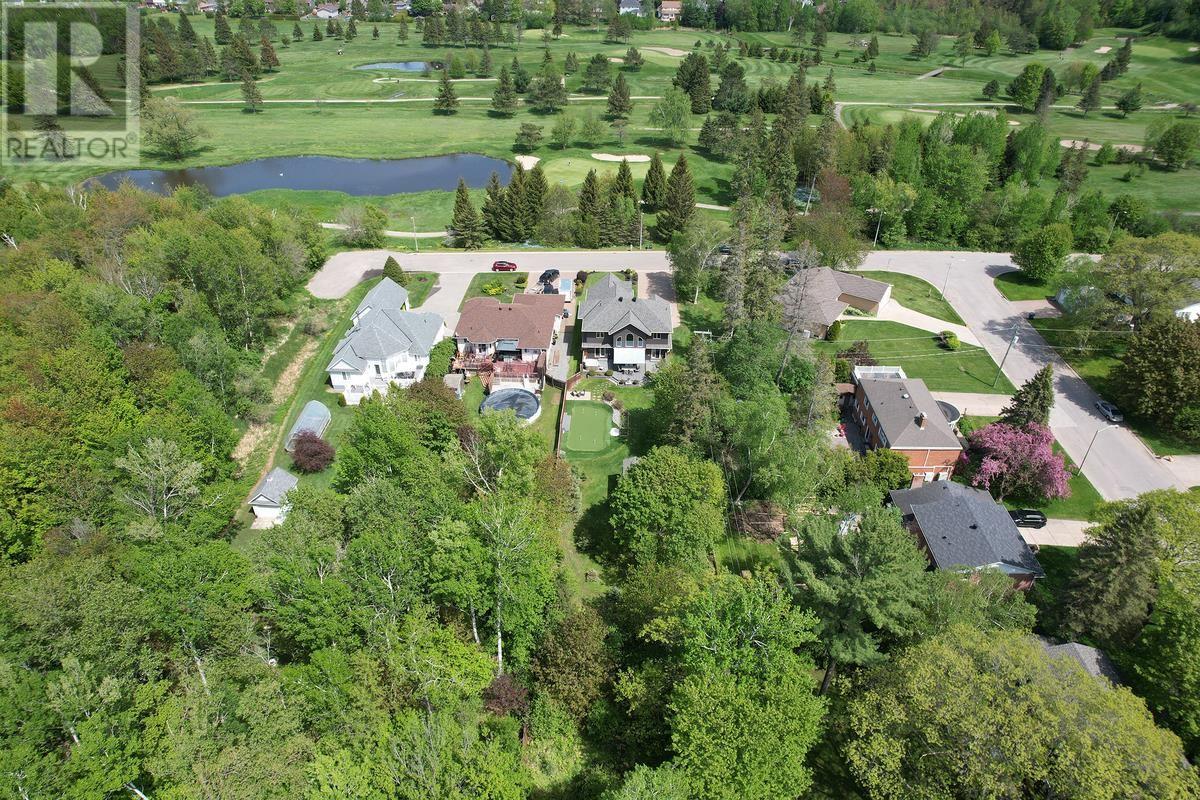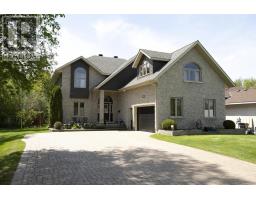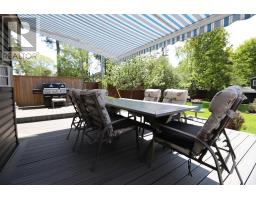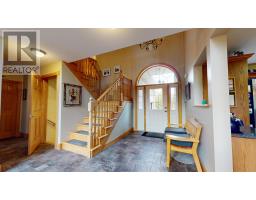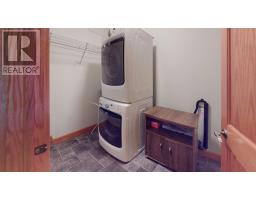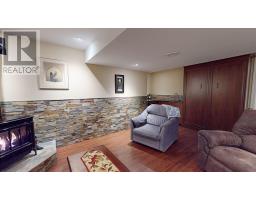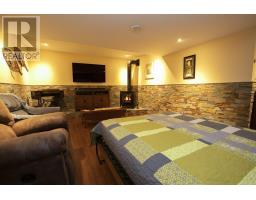3 Bedroom
3 Bathroom
2270 sqft
2 Level
Fireplace
Air Exchanger, Central Air Conditioning
Forced Air
$889,900
If the most important principle of real estate is 'Location', you'll be hard pressed to find a better home to raise your family in than this 2270 sq ft 2-storey custom build. Overlooking the 17th green at the Sault Golf Club, it's perfect for the golfer; and practice makes perfect on your very own putting green in the massive, fenced backyard that's over 300' deep and features a 16' x 42' Trex deck and adorable children's playhouse. Inside, the great room with majestic, vaulted ceilings, gas fireplace and open concept will inspire you to entertain and enjoy family get-togethers. Other features include 3+ bedrooms, 3 baths including ensuite, huge bonus room over the garage, plus a fully finished basement with rec room, and more! Book your private viewing today. Be sure to take the virtual tour. (id:47351)
Property Details
|
MLS® Number
|
SM242218 |
|
Property Type
|
Single Family |
|
Community Name
|
Sault Ste. Marie |
|
AmenitiesNearBy
|
Golf Course, Park |
|
CommunicationType
|
High Speed Internet |
|
CommunityFeatures
|
Bus Route |
|
Features
|
Wet Bar, Interlocking Driveway |
|
StorageType
|
Storage Shed |
|
Structure
|
Deck, Shed |
Building
|
BathroomTotal
|
3 |
|
BedroomsAboveGround
|
3 |
|
BedroomsTotal
|
3 |
|
Appliances
|
Dishwasher, Wet Bar, Stove, Dryer, Blinds, Washer |
|
ArchitecturalStyle
|
2 Level |
|
BasementDevelopment
|
Finished |
|
BasementType
|
Full (finished) |
|
ConstructedDate
|
2002 |
|
ConstructionStyleAttachment
|
Detached |
|
CoolingType
|
Air Exchanger, Central Air Conditioning |
|
ExteriorFinish
|
Stone, Vinyl |
|
FireplacePresent
|
Yes |
|
FireplaceTotal
|
1 |
|
FlooringType
|
Hardwood |
|
FoundationType
|
Poured Concrete |
|
HalfBathTotal
|
1 |
|
HeatingFuel
|
Natural Gas |
|
HeatingType
|
Forced Air |
|
StoriesTotal
|
2 |
|
SizeInterior
|
2270 Sqft |
|
UtilityWater
|
Municipal Water |
Parking
Land
|
AccessType
|
Road Access |
|
Acreage
|
No |
|
FenceType
|
Fenced Yard |
|
LandAmenities
|
Golf Course, Park |
|
Sewer
|
Sanitary Sewer |
|
SizeFrontage
|
61.4200 |
|
SizeIrregular
|
61.42 X 341.62 |
|
SizeTotalText
|
61.42 X 341.62|under 1/2 Acre |
Rooms
| Level |
Type |
Length |
Width |
Dimensions |
|
Second Level |
Primary Bedroom |
|
|
26.8 x 10.7 |
|
Second Level |
Bedroom |
|
|
13.2 x 13.6 |
|
Second Level |
Games Room |
|
|
27.4 x 11.7 |
|
Second Level |
Bathroom |
|
|
12.6 x 13.1 |
|
Basement |
Recreation Room |
|
|
17.9 x 12.6 |
|
Basement |
Office |
|
|
13.10 x 10 |
|
Basement |
Bonus Room |
|
|
15.8 x 11.9 |
|
Basement |
Storage |
|
|
15.8 x 8.7 |
|
Main Level |
Kitchen |
|
|
16 x 10.6 |
|
Main Level |
Dining Room |
|
|
11.1 x 10.6 |
|
Main Level |
Great Room |
|
|
17.4 x 15.5 |
|
Main Level |
Foyer |
|
|
7 x 8.7 |
|
Main Level |
Primary Bedroom |
|
|
13.5 x 13 |
|
Main Level |
Ensuite |
|
|
10.2 x 7.7 |
|
Main Level |
Bathroom |
|
|
2.10 x 7.9 |
Utilities
|
Cable
|
Available |
|
Electricity
|
Available |
|
Natural Gas
|
Available |
|
Telephone
|
Available |
https://www.realtor.ca/real-estate/27331142/127-drake-st-sault-ste-marie-sault-ste-marie




















