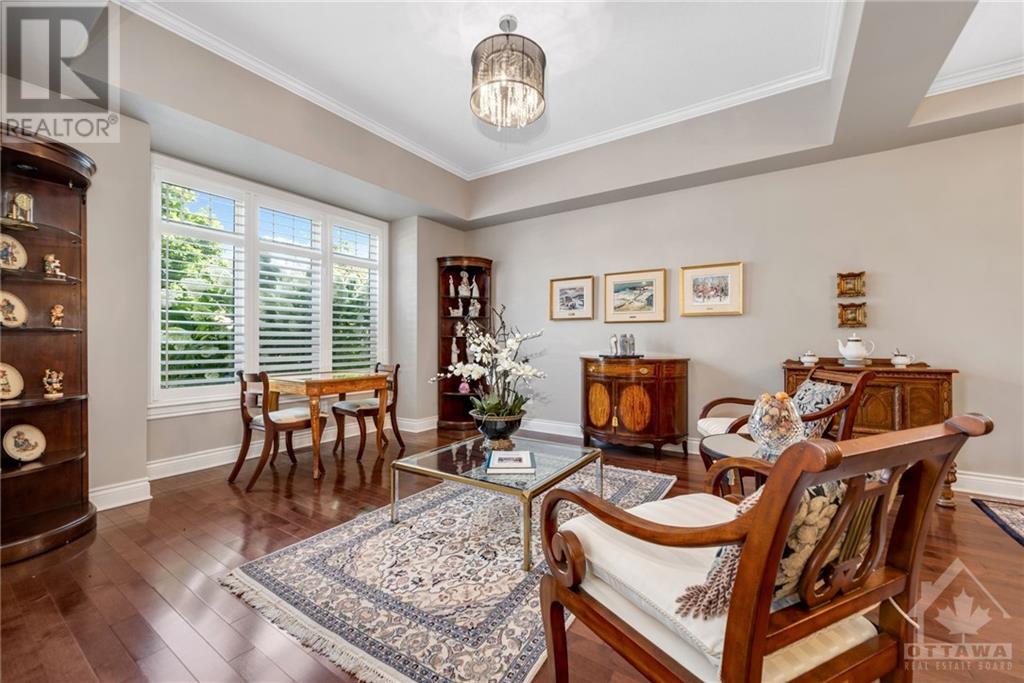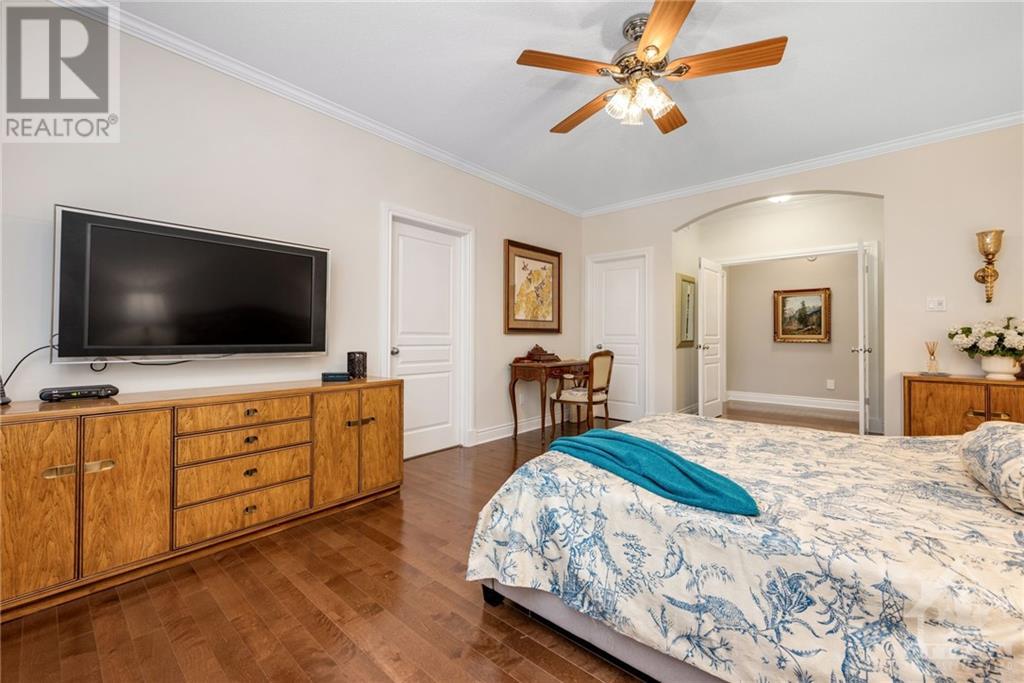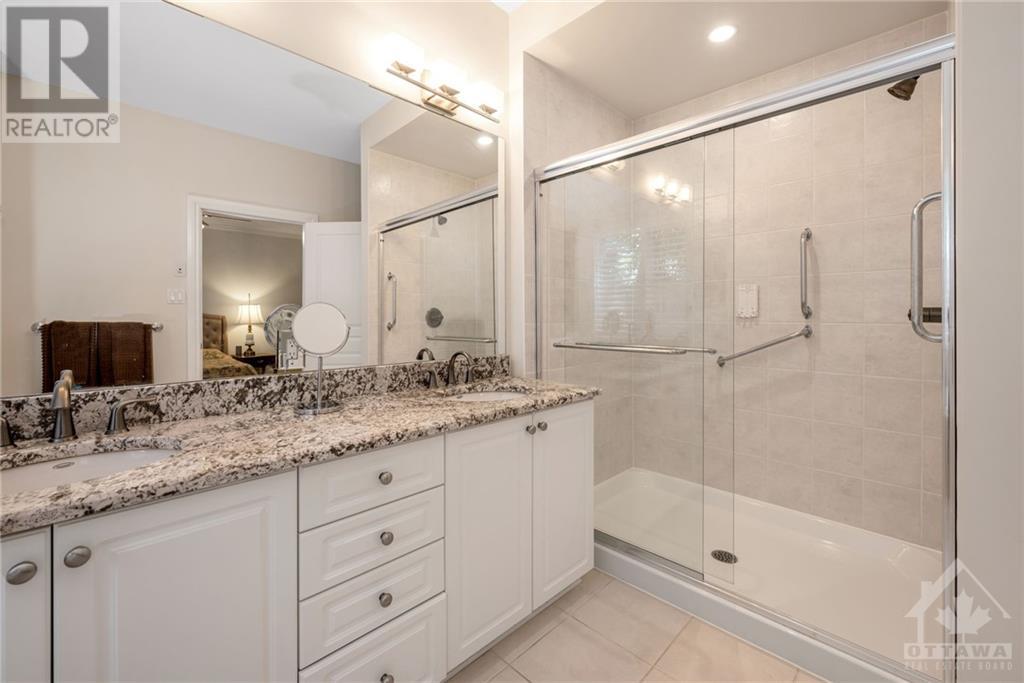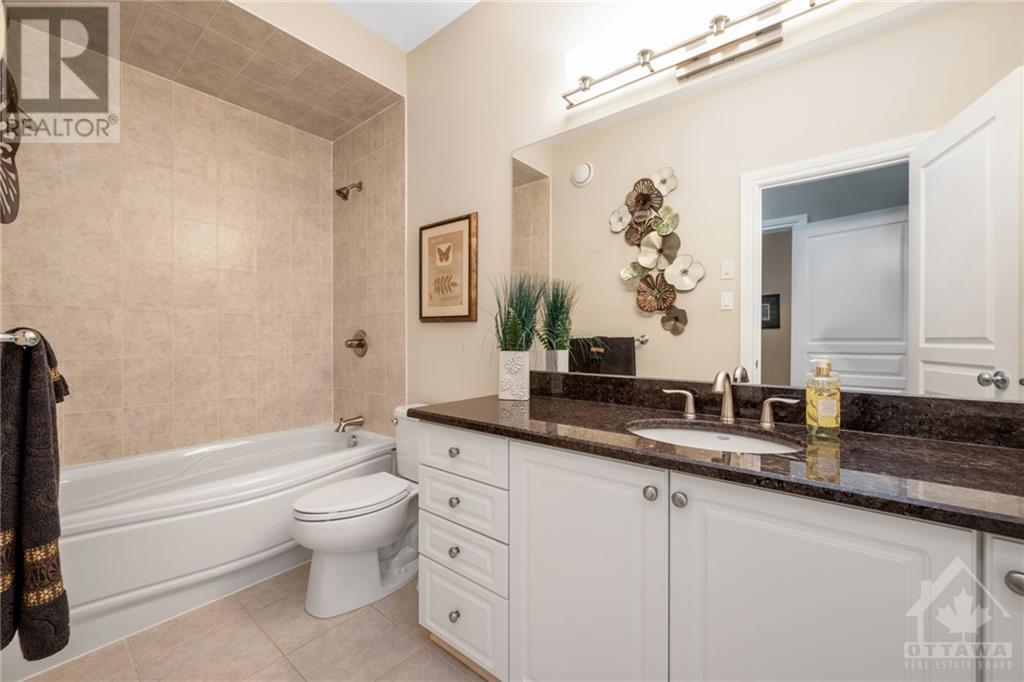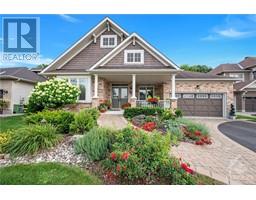2 Bedroom
2 Bathroom
Bungalow
Fireplace
Central Air Conditioning
Forced Air
$1,225,000
Step into luxury w/ this striking 2500 sqft Spring Ridge bungalow, showcasing high-end finishes throughout. The main floor layout includes a bright front office, perfect for working from home. The living room transitions seamlessly into a charming dining area, ideal for entertaining guests. The family room, featuring custom wood shelving & gas fireplace, is perfectly positioned next to the gourmet kitchen, boasting granite countertops, large island, stone backsplash, & convenient butler's pantry. The primary suite is a peaceful retreat w/ spacious walk-in closet & luxurious ensuite bathroom. A 2nd bedroom, full bath & large laundry room complete the main level. The partially finished basement provides additional flexibility w/ a versatile den that could serve as a gym, office or hobby room. Step outside to discover a backyard oasis, w/ no rear neighbours & serene ravine backdrop. The large deck is perfect for outdoor entertaining & enjoying the tranquility of this exceptional property. (id:47351)
Property Details
|
MLS® Number
|
1408645 |
|
Property Type
|
Single Family |
|
Neigbourhood
|
SPRING RIDGE NORTH |
|
AmenitiesNearBy
|
Public Transit, Shopping |
|
CommunityFeatures
|
Family Oriented |
|
Features
|
Wooded Area, Ravine, Automatic Garage Door Opener |
|
ParkingSpaceTotal
|
4 |
|
Structure
|
Porch |
Building
|
BathroomTotal
|
2 |
|
BedroomsAboveGround
|
2 |
|
BedroomsTotal
|
2 |
|
Appliances
|
Refrigerator, Dishwasher, Dryer, Stove, Washer, Alarm System, Blinds |
|
ArchitecturalStyle
|
Bungalow |
|
BasementDevelopment
|
Partially Finished |
|
BasementType
|
Full (partially Finished) |
|
ConstructedDate
|
2010 |
|
ConstructionStyleAttachment
|
Detached |
|
CoolingType
|
Central Air Conditioning |
|
ExteriorFinish
|
Brick |
|
FireplacePresent
|
Yes |
|
FireplaceTotal
|
1 |
|
Fixture
|
Drapes/window Coverings |
|
FlooringType
|
Wall-to-wall Carpet, Hardwood, Tile |
|
FoundationType
|
Poured Concrete |
|
HeatingFuel
|
Natural Gas |
|
HeatingType
|
Forced Air |
|
StoriesTotal
|
1 |
|
Type
|
House |
|
UtilityWater
|
Municipal Water |
Parking
|
Attached Garage
|
|
|
Inside Entry
|
|
Land
|
Acreage
|
No |
|
LandAmenities
|
Public Transit, Shopping |
|
Sewer
|
Municipal Sewage System |
|
SizeDepth
|
109 Ft ,7 In |
|
SizeFrontage
|
62 Ft ,1 In |
|
SizeIrregular
|
62.1 Ft X 109.6 Ft |
|
SizeTotalText
|
62.1 Ft X 109.6 Ft |
|
ZoningDescription
|
Residential |
Rooms
| Level |
Type |
Length |
Width |
Dimensions |
|
Basement |
Other |
|
|
13'8" x 12'4" |
|
Main Level |
Primary Bedroom |
|
|
17'6" x 13'5" |
|
Main Level |
Bedroom |
|
|
12'1" x 11'1" |
|
Main Level |
Den |
|
|
13'0" x 11'0" |
|
Main Level |
Dining Room |
|
|
13'0" x 14'0" |
|
Main Level |
Family Room |
|
|
17'6" x 17'0" |
|
Main Level |
Kitchen |
|
|
13'0" x 13'0" |
|
Main Level |
Laundry Room |
|
|
Measurements not available |
|
Main Level |
Living Room |
|
|
13'0" x 13'0" |
|
Main Level |
Eating Area |
|
|
11'0" x 10'0" |
|
Main Level |
5pc Ensuite Bath |
|
|
Measurements not available |
|
Main Level |
Full Bathroom |
|
|
Measurements not available |
https://www.realtor.ca/real-estate/27331262/670-everlasting-crescent-ottawa-spring-ridge-north



