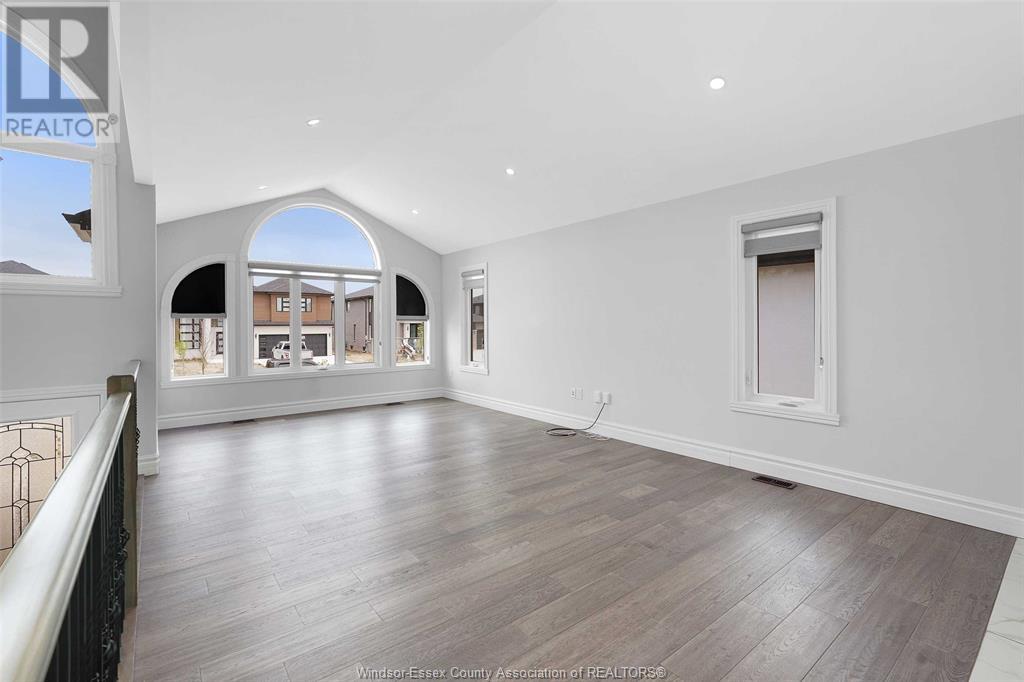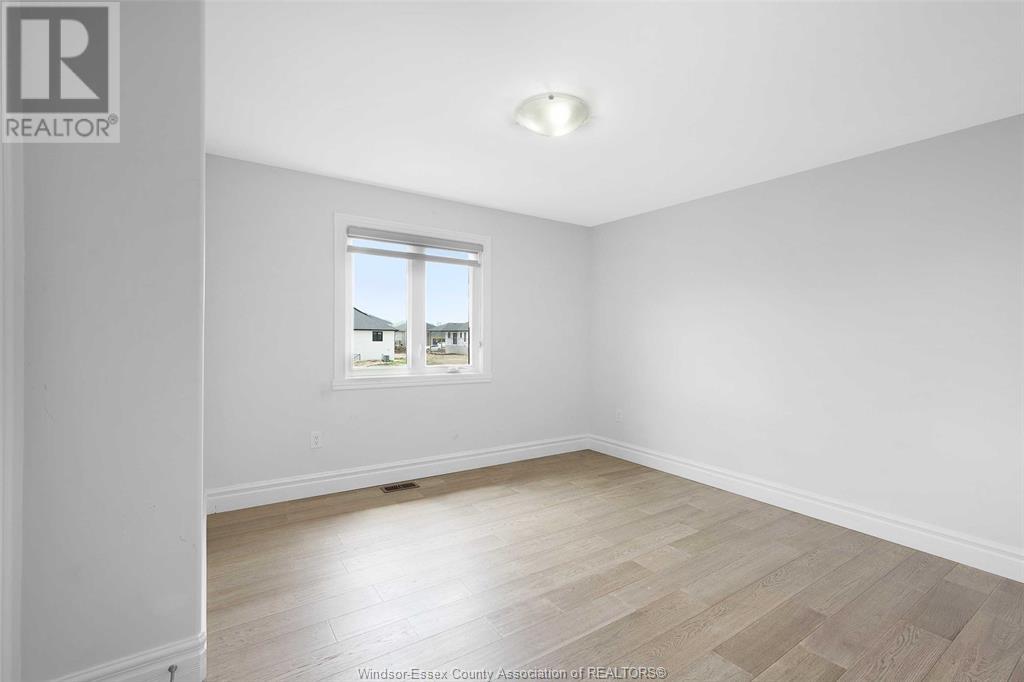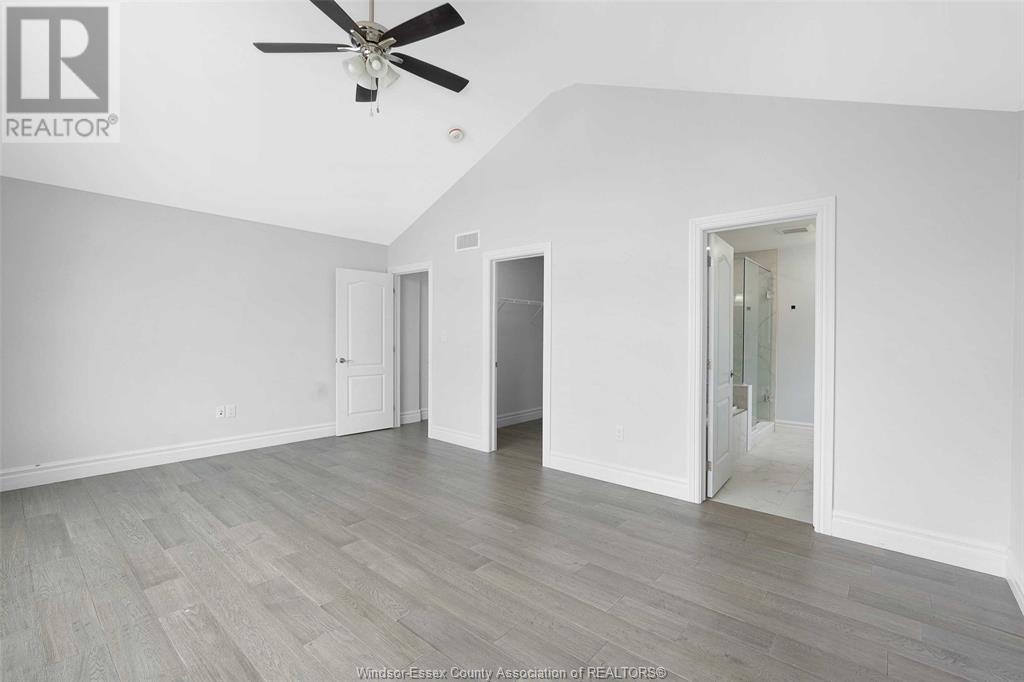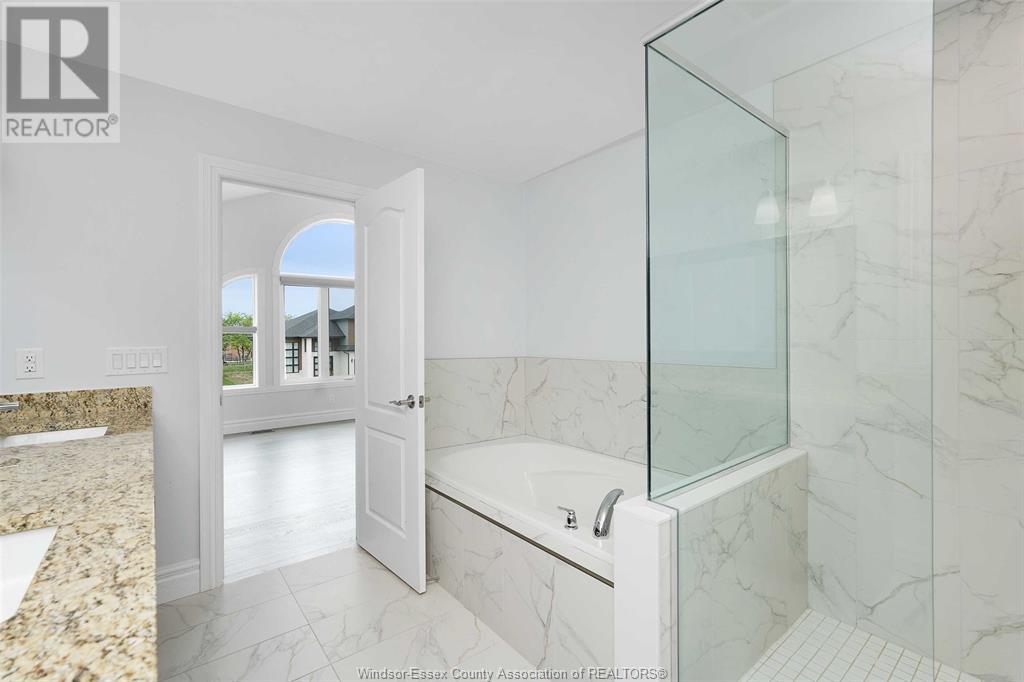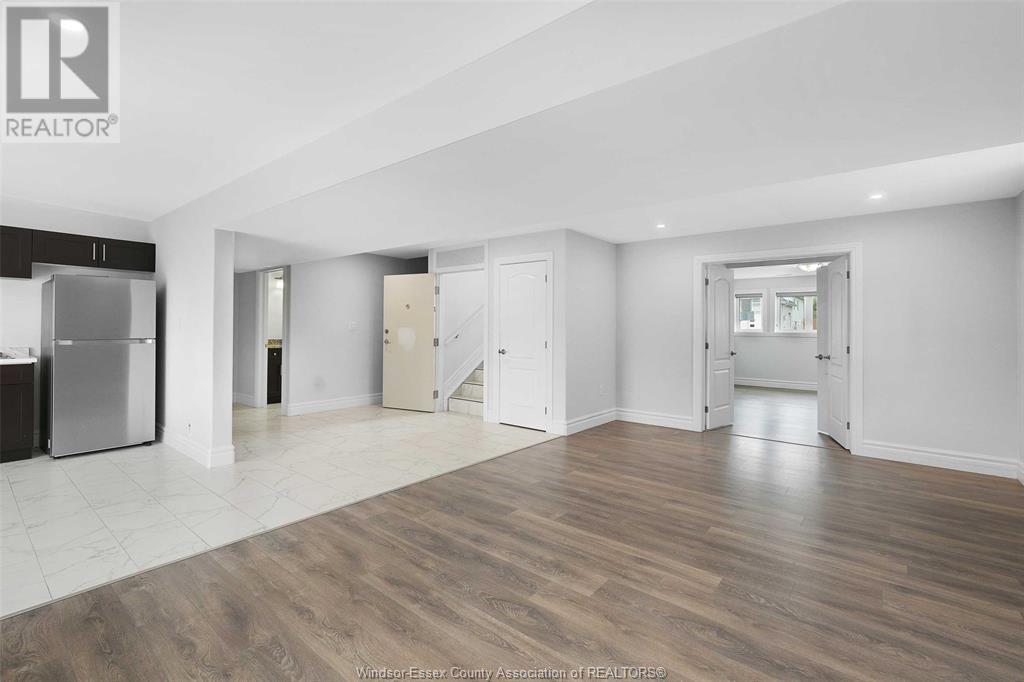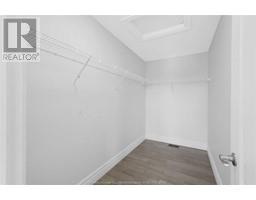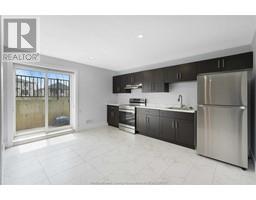5 Bedroom
3 Bathroom
2000 sqft
Raised Ranch W/ Bonus Room
Fireplace
Central Air Conditioning
Forced Air, Furnace, Heat Recovery Ventilation (Hrv)
$869,900
Built in 2022, this massive home is ideal for large or multi generational families. The main floor boasts 2 BDRMS, a 5 pc bath, spacious kitchen with quartz countertops and large dining area w/ sliding doors to covered patio, an inviting living room and laundry area. On the 2nd level you will find the primary bedroom with 5 pc ensuite and W/I closet. The fully finished basement has 2 grade entrances, a second kitchen, family room with gas fireplace, 2 BDRMS, a 4 pc bath and another laundry room. (id:47351)
Property Details
|
MLS® Number
|
24019533 |
|
Property Type
|
Single Family |
|
Features
|
Concrete Driveway, Front Driveway |
Building
|
BathroomTotal
|
3 |
|
BedroomsAboveGround
|
3 |
|
BedroomsBelowGround
|
2 |
|
BedroomsTotal
|
5 |
|
Appliances
|
Dishwasher, Dryer, Washer, Two Stoves |
|
ArchitecturalStyle
|
Raised Ranch W/ Bonus Room |
|
ConstructedDate
|
2022 |
|
ConstructionStyleAttachment
|
Detached |
|
CoolingType
|
Central Air Conditioning |
|
ExteriorFinish
|
Brick, Concrete/stucco |
|
FireplaceFuel
|
Gas |
|
FireplacePresent
|
Yes |
|
FireplaceType
|
Insert |
|
FlooringType
|
Ceramic/porcelain, Hardwood |
|
FoundationType
|
Concrete |
|
HeatingFuel
|
Natural Gas |
|
HeatingType
|
Forced Air, Furnace, Heat Recovery Ventilation (hrv) |
|
SizeInterior
|
2000 Sqft |
|
TotalFinishedArea
|
2000 Sqft |
|
Type
|
House |
Parking
|
Attached Garage
|
|
|
Garage
|
|
|
Inside Entry
|
|
Land
|
Acreage
|
No |
|
SizeIrregular
|
52.88x170.03 |
|
SizeTotalText
|
52.88x170.03 |
|
ZoningDescription
|
Res |
Rooms
| Level |
Type |
Length |
Width |
Dimensions |
|
Second Level |
5pc Ensuite Bath |
|
|
Measurements not available |
|
Second Level |
Other |
|
|
5.4 x 10.6 |
|
Second Level |
Primary Bedroom |
|
|
18.9 x 13 |
|
Basement |
4pc Bathroom |
|
|
Measurements not available |
|
Basement |
Utility Room |
|
|
8.8 x 15.6 |
|
Basement |
Bedroom |
|
|
12.1 x 17.7 |
|
Basement |
Bedroom |
|
|
13.5 x 13.10 |
|
Basement |
Family Room/fireplace |
|
|
12.5 x 21.4 |
|
Basement |
Kitchen |
|
|
11.11 x 14.5 |
|
Main Level |
5pc Bathroom |
|
|
Measurements not available |
|
Main Level |
Bedroom |
|
|
12.8 x 12.4 |
|
Main Level |
Bedroom |
|
|
12.8 x 14.6 |
|
Main Level |
Dining Room |
|
|
Measurements not available |
|
Main Level |
Kitchen |
|
|
13 x 18.11 |
|
Main Level |
Foyer |
|
|
7 x 8.9 |
https://www.realtor.ca/real-estate/27330936/23-noble-amherstburg




