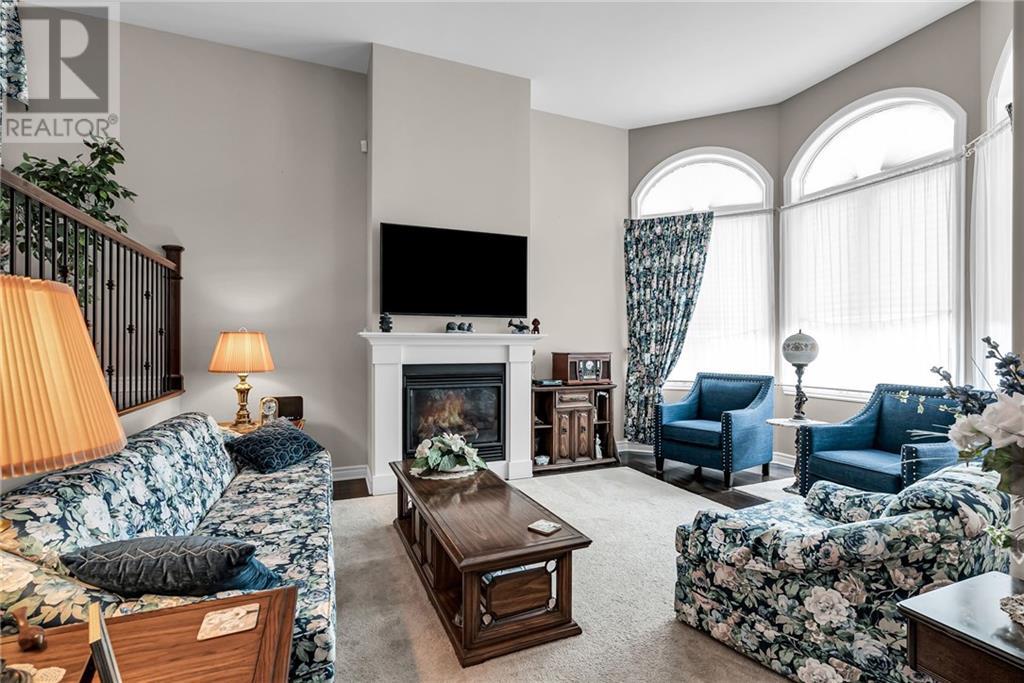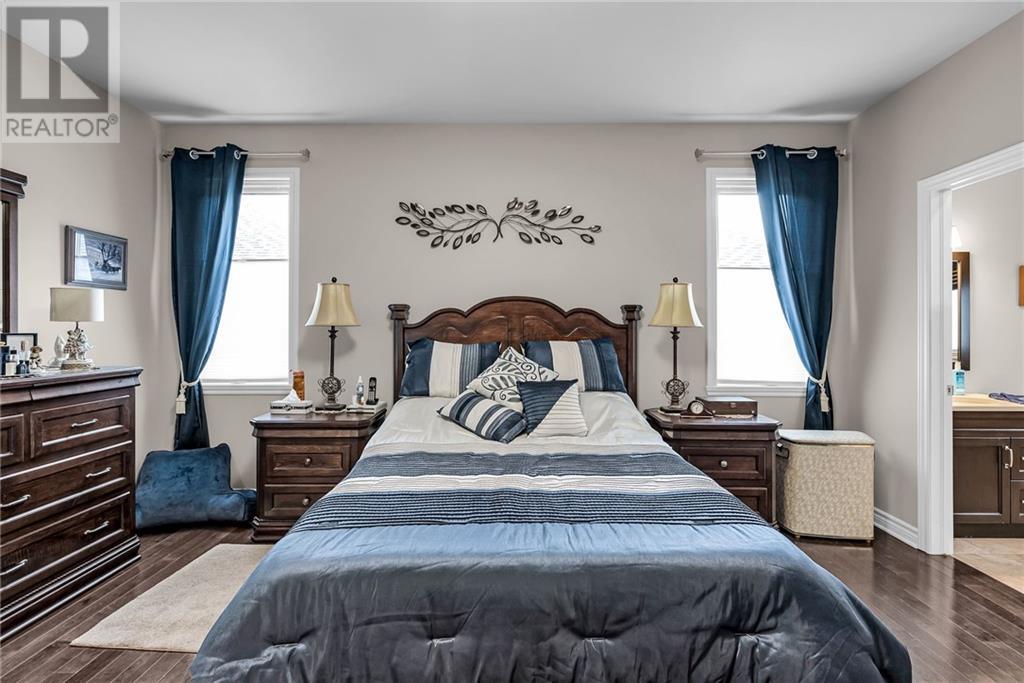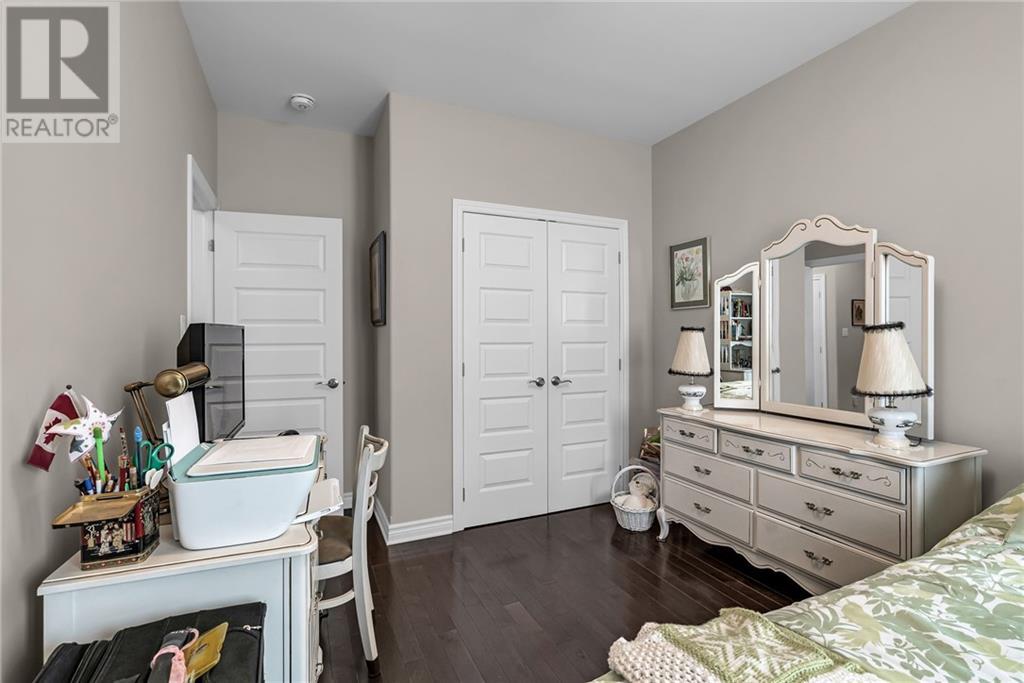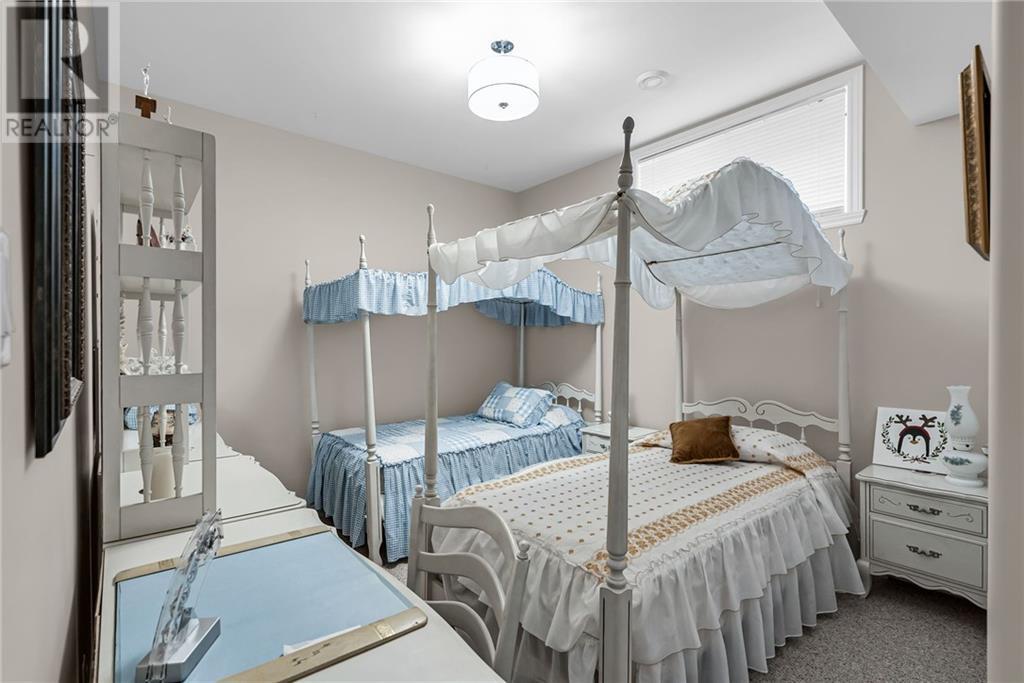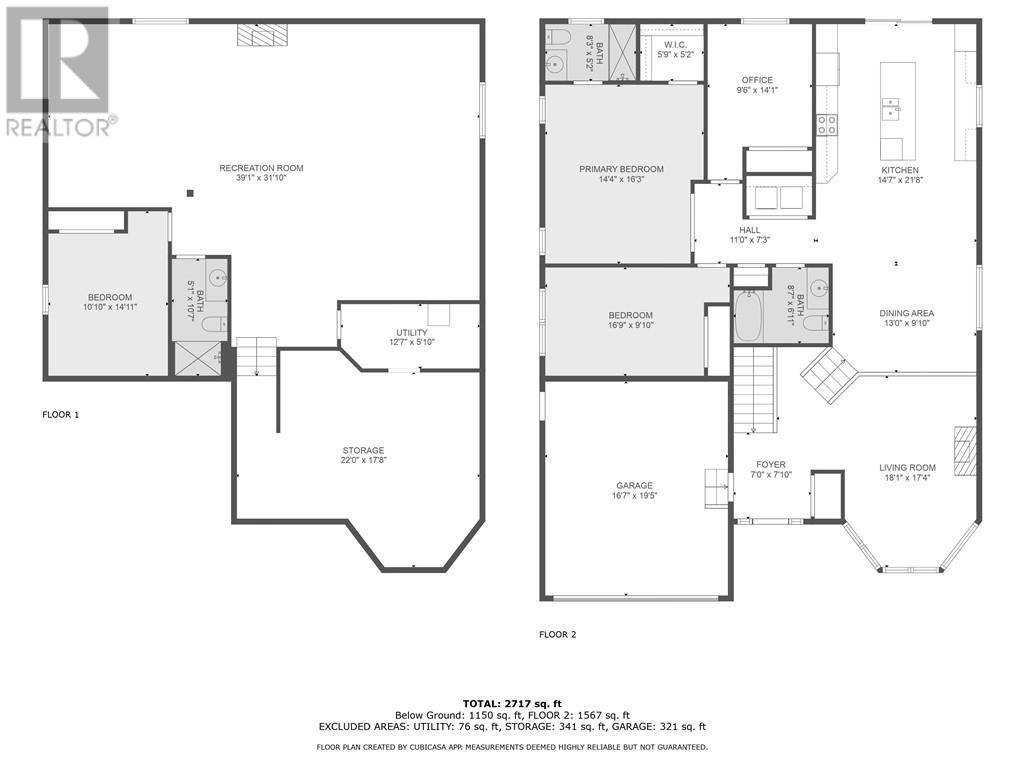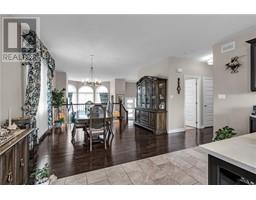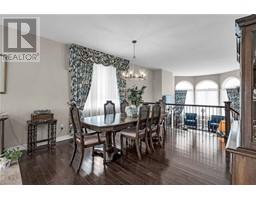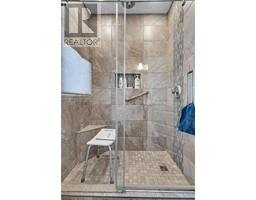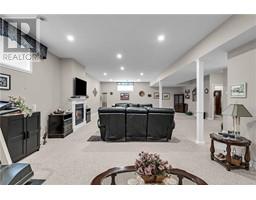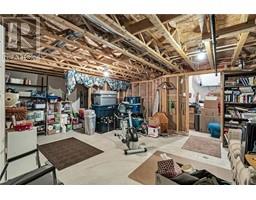4 Bedroom
3 Bathroom
Raised Ranch
Central Air Conditioning
Forced Air
Land / Yard Lined With Hedges
$699,900
Elegant Executive Bungalow in Chase Meadows! This meticulously crafted 1600+ square foot bungalow in the prestigious Chase Meadows subdivision offers the perfect blend of luxury and comfort. With its open-concept layout, high ceilings, and breathtaking cathedral windows, this home is ideal for both entertaining and relaxation. This executive bungalow boasts a gourmet kitchen with quartz countertops, a large island, and stainless steel appliances. The primary bedroom is a true retreat, featuring a walk-in closet and a 3-piece ensuite bathroom. The fully finished basement offers a cozy gas fireplace, a 4th bedroom, and ample storage space. Enjoy outdoor living on the rear deck, complete with a gas BBQ hookup and a stone patio. Other notable features include hardwood flooring, main-floor laundry, 2x gas fireplaces, and an attached car garage. Located in a desirable neighborhood with easy access to parks, bike paths, and major highways, this executive-style bungalow is a must-see. (id:47351)
Property Details
|
MLS® Number
|
1407855 |
|
Property Type
|
Single Family |
|
Neigbourhood
|
CHASE MEADOWS |
|
AmenitiesNearBy
|
Recreation Nearby, Shopping, Water Nearby |
|
CommunicationType
|
Internet Access |
|
CommunityFeatures
|
Family Oriented |
|
Features
|
Balcony, Automatic Garage Door Opener |
|
ParkingSpaceTotal
|
4 |
|
StorageType
|
Storage Shed |
|
Structure
|
Patio(s) |
Building
|
BathroomTotal
|
3 |
|
BedroomsAboveGround
|
3 |
|
BedroomsBelowGround
|
1 |
|
BedroomsTotal
|
4 |
|
Appliances
|
Refrigerator, Dishwasher, Hood Fan, Stove |
|
ArchitecturalStyle
|
Raised Ranch |
|
BasementDevelopment
|
Finished |
|
BasementType
|
Full (finished) |
|
ConstructedDate
|
2017 |
|
ConstructionStyleAttachment
|
Detached |
|
CoolingType
|
Central Air Conditioning |
|
ExteriorFinish
|
Stone, Siding, Vinyl |
|
FlooringType
|
Wall-to-wall Carpet, Hardwood, Ceramic |
|
FoundationType
|
Poured Concrete |
|
HeatingFuel
|
Natural Gas |
|
HeatingType
|
Forced Air |
|
StoriesTotal
|
1 |
|
Type
|
House |
|
UtilityWater
|
Municipal Water |
Parking
Land
|
Acreage
|
No |
|
LandAmenities
|
Recreation Nearby, Shopping, Water Nearby |
|
LandscapeFeatures
|
Land / Yard Lined With Hedges |
|
Sewer
|
Municipal Sewage System |
|
SizeDepth
|
119 Ft ,2 In |
|
SizeFrontage
|
81 Ft ,10 In |
|
SizeIrregular
|
81.82 Ft X 119.19 Ft |
|
SizeTotalText
|
81.82 Ft X 119.19 Ft |
|
ZoningDescription
|
Rs1 |
Rooms
| Level |
Type |
Length |
Width |
Dimensions |
|
Basement |
Recreation Room |
|
|
39'1" x 31'10" |
|
Basement |
Bedroom |
|
|
14'11" x 10'10" |
|
Basement |
4pc Bathroom |
|
|
10'7" x 5'1" |
|
Basement |
Storage |
|
|
22'0" x 17'8" |
|
Basement |
Utility Room |
|
|
12'7" x 5'10" |
|
Main Level |
Foyer |
|
|
7'0" x 7'10" |
|
Main Level |
Living Room |
|
|
18'1" x 17'4" |
|
Main Level |
Dining Room |
|
|
13'0" x 19'10" |
|
Main Level |
Kitchen |
|
|
21'8" x 14'7" |
|
Main Level |
Primary Bedroom |
|
|
16'3" x 14'4" |
|
Main Level |
Bedroom |
|
|
16'9" x 9'10" |
|
Main Level |
Bedroom |
|
|
14'1" x 9'6" |
|
Main Level |
4pc Bathroom |
|
|
8'7" x 6'11" |
|
Main Level |
3pc Ensuite Bath |
|
|
8'3" x 5'2" |
|
Main Level |
Other |
|
|
5'9" x 5'2" |
https://www.realtor.ca/real-estate/27330804/13-eleanor-drive-long-sault-chase-meadows



