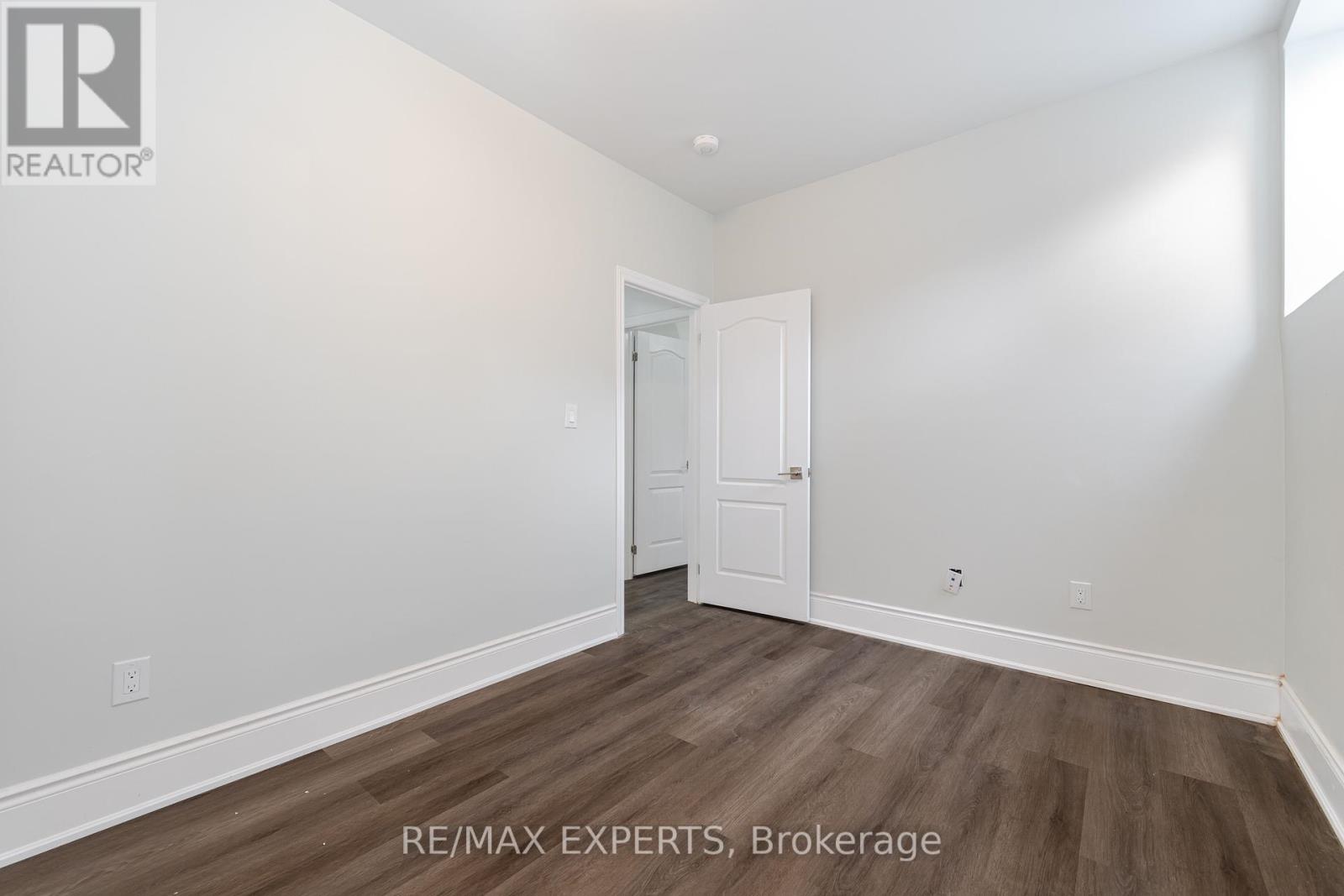2 Bedroom
2 Bathroom
Central Air Conditioning
Forced Air
$2,400 Monthly
2 Bedrooms Legal Basement Apartment with walk out Separate Entrance Located In A High Demand Caledon East. Brand new unit, never lived in. Kitchen with Open Concept Layout. All brand new appliances Bedrooms Come with huge Closets. Hardwood Floors Throughout & Pot Lights. Separate Laundry & 1 Parking Space. Easy Access To Hwys, Parks, Schools, Shopping & All Other Amenities. Tenant Responsible For 30% Of Utilities[Heat, Hydro, Water, Hot Water Tank].Separate Laundry. * Backyard Not Included. **** EXTRAS **** Energy Efficient Appliances , Laundry, Stove, And Fridge. Massive Closet Organizers, Lots Of Natural Light (id:47351)
Property Details
|
MLS® Number
|
W9268162 |
|
Property Type
|
Single Family |
|
Community Name
|
Caledon East |
|
ParkingSpaceTotal
|
1 |
Building
|
BathroomTotal
|
2 |
|
BedroomsAboveGround
|
2 |
|
BedroomsTotal
|
2 |
|
Appliances
|
Water Treatment |
|
BasementFeatures
|
Apartment In Basement, Separate Entrance |
|
BasementType
|
N/a |
|
ConstructionStyleAttachment
|
Detached |
|
CoolingType
|
Central Air Conditioning |
|
ExteriorFinish
|
Brick Facing |
|
FlooringType
|
Vinyl |
|
FoundationType
|
Brick, Concrete |
|
HalfBathTotal
|
1 |
|
HeatingFuel
|
Electric |
|
HeatingType
|
Forced Air |
|
StoriesTotal
|
2 |
|
Type
|
House |
|
UtilityWater
|
Municipal Water |
Parking
Land
|
Acreage
|
No |
|
Sewer
|
Sanitary Sewer |
|
SizeDepth
|
199 Ft |
|
SizeFrontage
|
40 Ft ,3 In |
|
SizeIrregular
|
40.29 X 199 Ft |
|
SizeTotalText
|
40.29 X 199 Ft |
Rooms
| Level |
Type |
Length |
Width |
Dimensions |
|
Basement |
Bedroom |
11.8 m |
11.6 m |
11.8 m x 11.6 m |
|
Basement |
Bedroom 2 |
11.8 m |
11.6 m |
11.8 m x 11.6 m |
|
Basement |
Living Room |
9 m |
10 m |
9 m x 10 m |
https://www.realtor.ca/real-estate/27328421/57-arthur-griffin-crescent-caledon-caledon-east-caledon-east
































