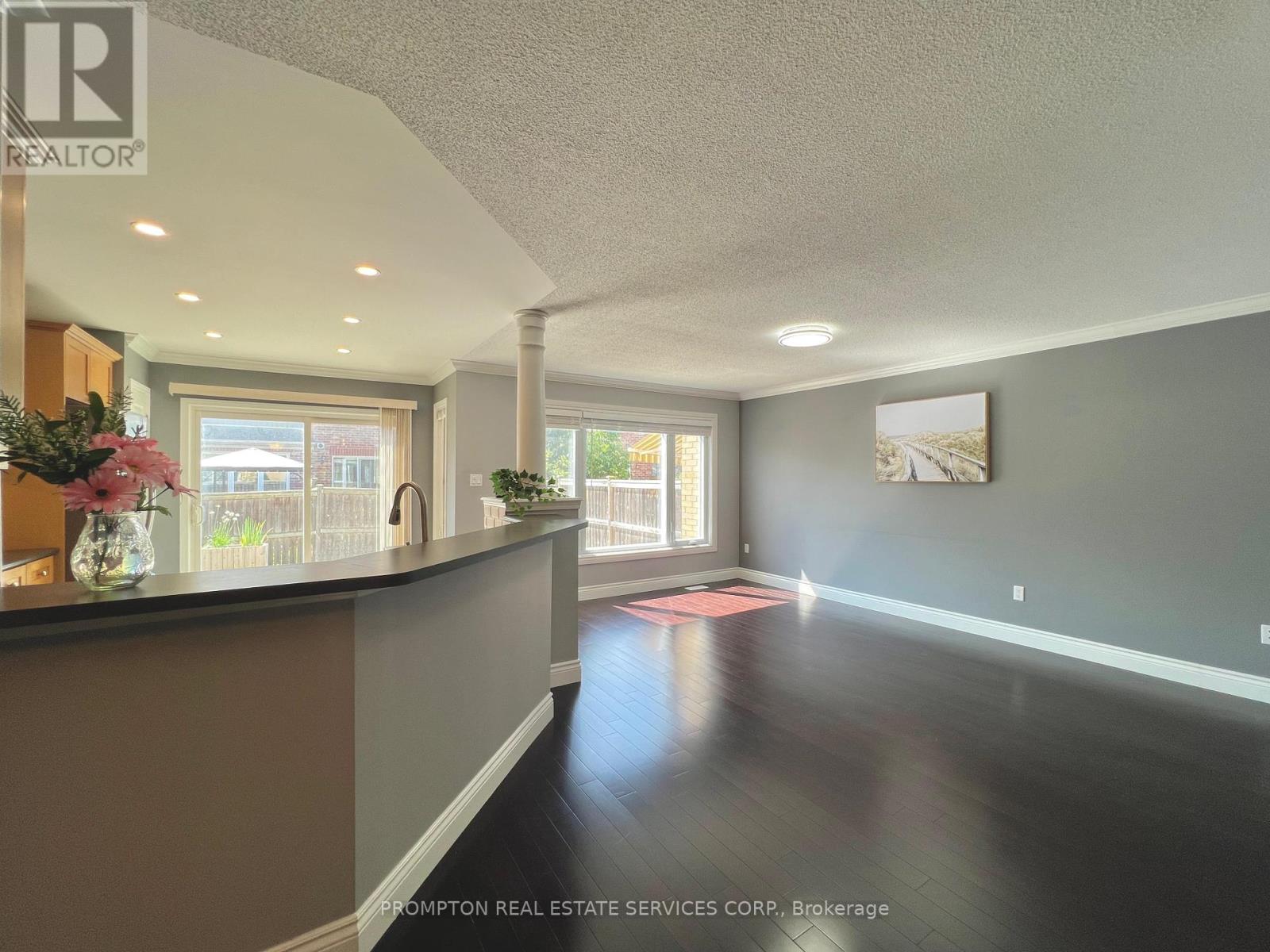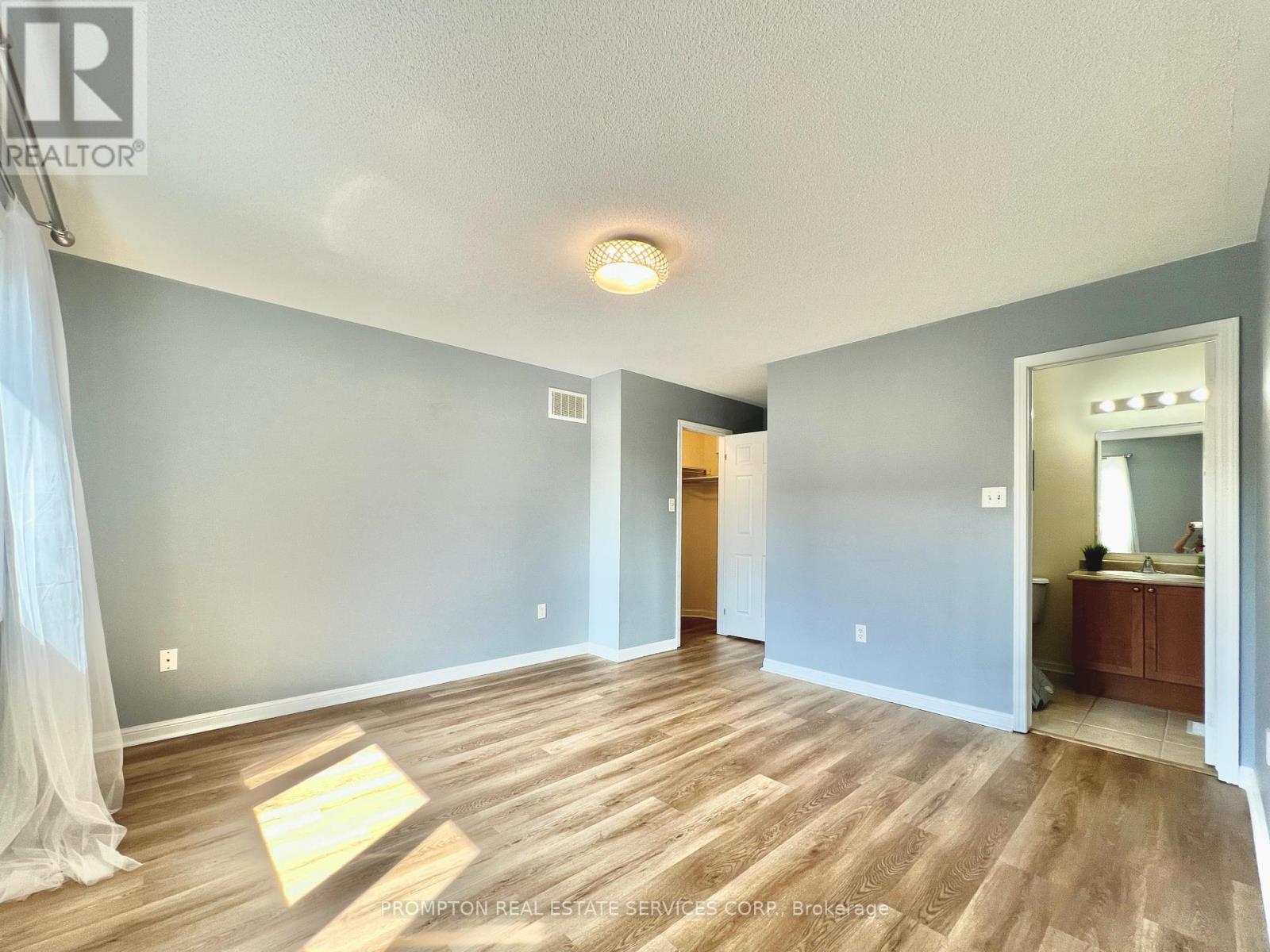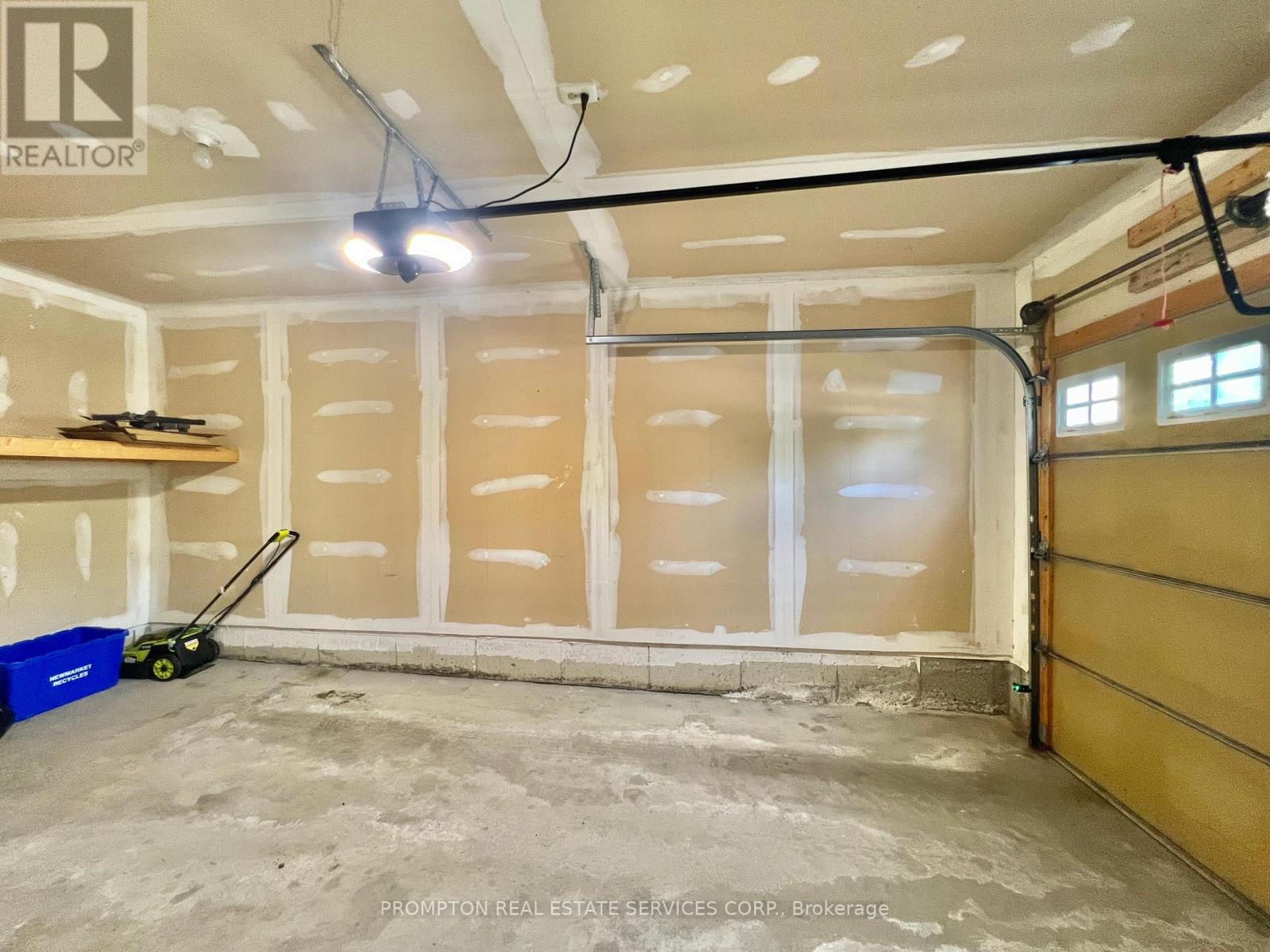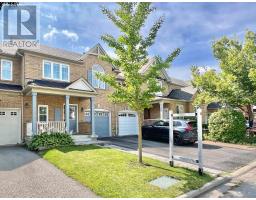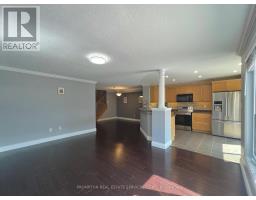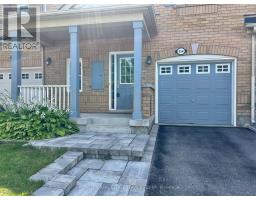3 Bedroom
3 Bathroom
Central Air Conditioning
Forced Air
Landscaped
$945,000
Welcome to this Well Presented 2-Storey Freehold Townhome at the Heart of Newmarket! Why more stairs when you can simply have your 3 Bedrooms & 2 Bathrooms in the 2nd Floor? The Social Open Concept in the Bright Main Floor Facilitates Interactions with Families & Guests, a Friendly Space that turns Guests into Friends! Main Floor Direct access to Garage. Parks Total of 3 Cars w/the long 2-car Driveway, No Side-walk! South-Facing Yard w/Deck for Gatherings. Carpet-free 2/F w/Brand New Contemporary Vinyl Flooring(2024): Primary Bedroom w/Ensuite Bathroom & Walk-In Closet; 2nd Bedroom w/Cathedral Ceiling & Windows; 3rd Bedroom overlooks backyard; Convenient 2/F Laundry; Spa-like Common Bathroom w/oversized windows. Tall Ceiling Powder Room in Main Floor. Unfinished Basement in Proper Layout for your imagination to turn the space into a home theater, recreation room, or even an in-law apartment. Minutes to Upper Canada Mall & Yonge Street Shops, Amenities, Transportation & Parks. What in ideal place to call it Home. **** EXTRAS **** Stainless Appliances: Fridge, Dishwasher(2023), Stove w/Oven. Built-in Microwave w/range hood. Gas Furnace, Cac(2018). Existing Window Coverings & Lighting Fixtures. Nest Thermostat. Main Floor Engineered Hardwood Flooring. (id:47351)
Property Details
|
MLS® Number
|
N9268106 |
|
Property Type
|
Single Family |
|
Community Name
|
Woodland Hill |
|
AmenitiesNearBy
|
Park, Public Transit, Schools |
|
EquipmentType
|
Water Heater - Gas |
|
ParkingSpaceTotal
|
3 |
|
RentalEquipmentType
|
Water Heater - Gas |
|
Structure
|
Deck, Porch |
Building
|
BathroomTotal
|
3 |
|
BedroomsAboveGround
|
3 |
|
BedroomsTotal
|
3 |
|
Appliances
|
Garage Door Opener Remote(s), Water Heater, Dishwasher, Dryer, Garage Door Opener, Washer |
|
BasementDevelopment
|
Unfinished |
|
BasementType
|
N/a (unfinished) |
|
ConstructionStyleAttachment
|
Attached |
|
CoolingType
|
Central Air Conditioning |
|
ExteriorFinish
|
Brick |
|
FireProtection
|
Smoke Detectors |
|
FlooringType
|
Hardwood, Ceramic, Vinyl |
|
FoundationType
|
Concrete |
|
HalfBathTotal
|
1 |
|
HeatingFuel
|
Natural Gas |
|
HeatingType
|
Forced Air |
|
StoriesTotal
|
2 |
|
Type
|
Row / Townhouse |
|
UtilityWater
|
Municipal Water |
Parking
Land
|
Acreage
|
No |
|
FenceType
|
Fenced Yard |
|
LandAmenities
|
Park, Public Transit, Schools |
|
LandscapeFeatures
|
Landscaped |
|
Sewer
|
Sanitary Sewer |
|
SizeDepth
|
87 Ft ,8 In |
|
SizeFrontage
|
23 Ft |
|
SizeIrregular
|
23 X 87.7 Ft |
|
SizeTotalText
|
23 X 87.7 Ft |
Rooms
| Level |
Type |
Length |
Width |
Dimensions |
|
Second Level |
Primary Bedroom |
3.25 m |
4.05 m |
3.25 m x 4.05 m |
|
Second Level |
Bedroom 2 |
3.02 m |
3 m |
3.02 m x 3 m |
|
Second Level |
Bedroom 3 |
4.02 m |
2.69 m |
4.02 m x 2.69 m |
|
Basement |
Recreational, Games Room |
|
|
Measurements not available |
|
Main Level |
Living Room |
5.02 m |
4.77 m |
5.02 m x 4.77 m |
|
Main Level |
Dining Room |
3 m |
3.62 m |
3 m x 3.62 m |
|
Main Level |
Kitchen |
4.41 m |
3 m |
4.41 m x 3 m |
|
Main Level |
Eating Area |
|
|
Measurements not available |
https://www.realtor.ca/real-estate/27328240/254-chilcott-crescent-newmarket-woodland-hill-woodland-hill






