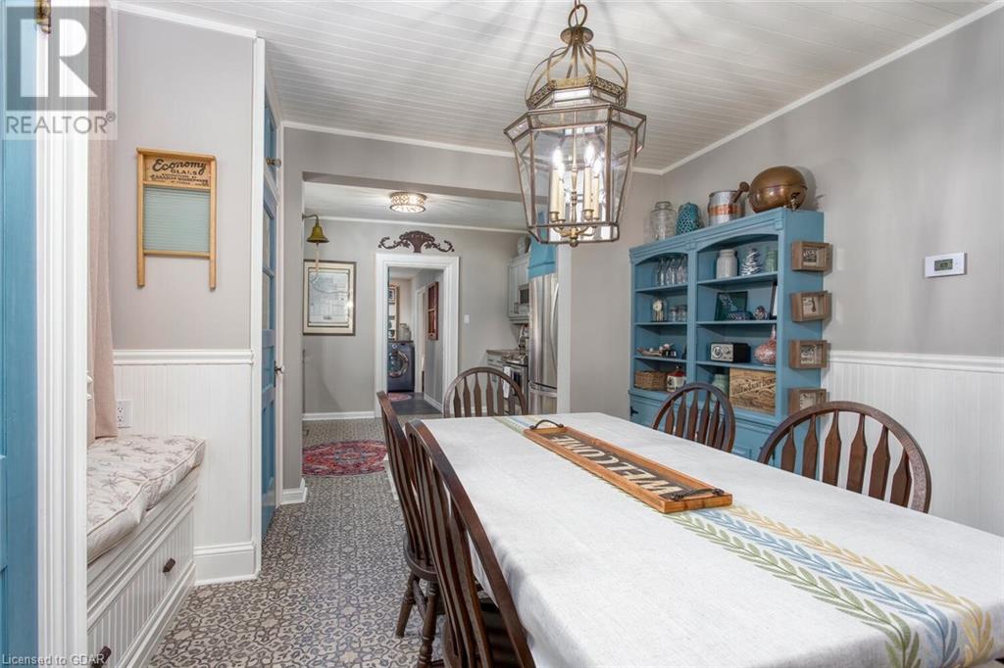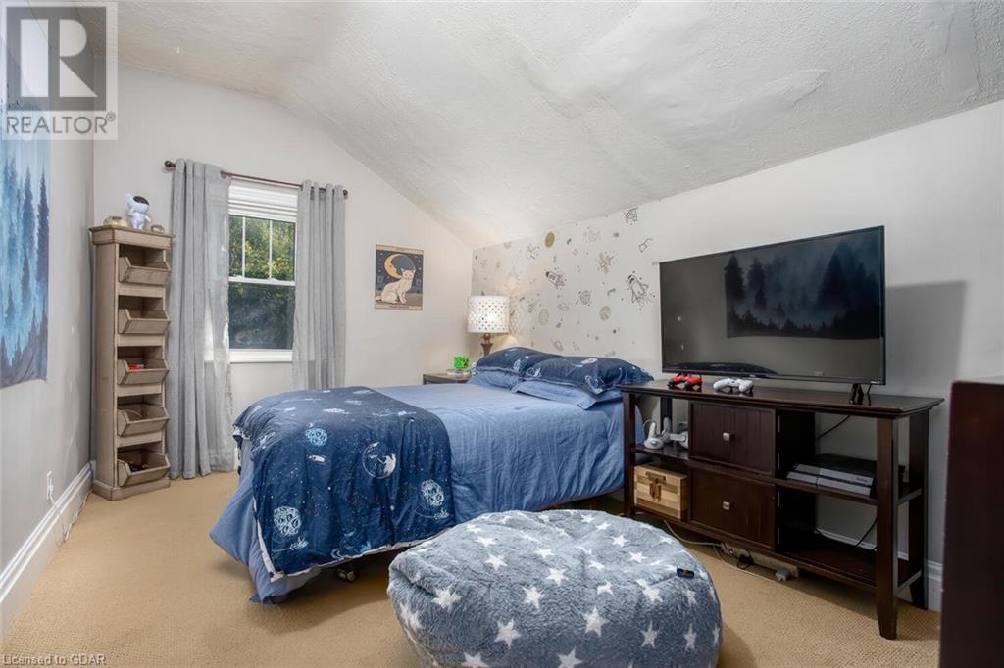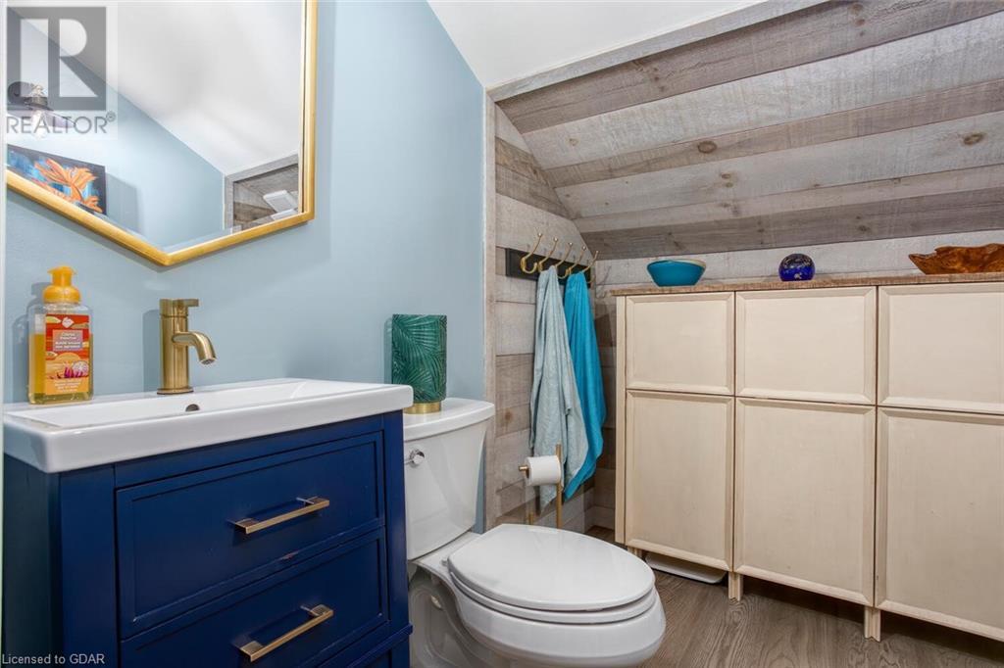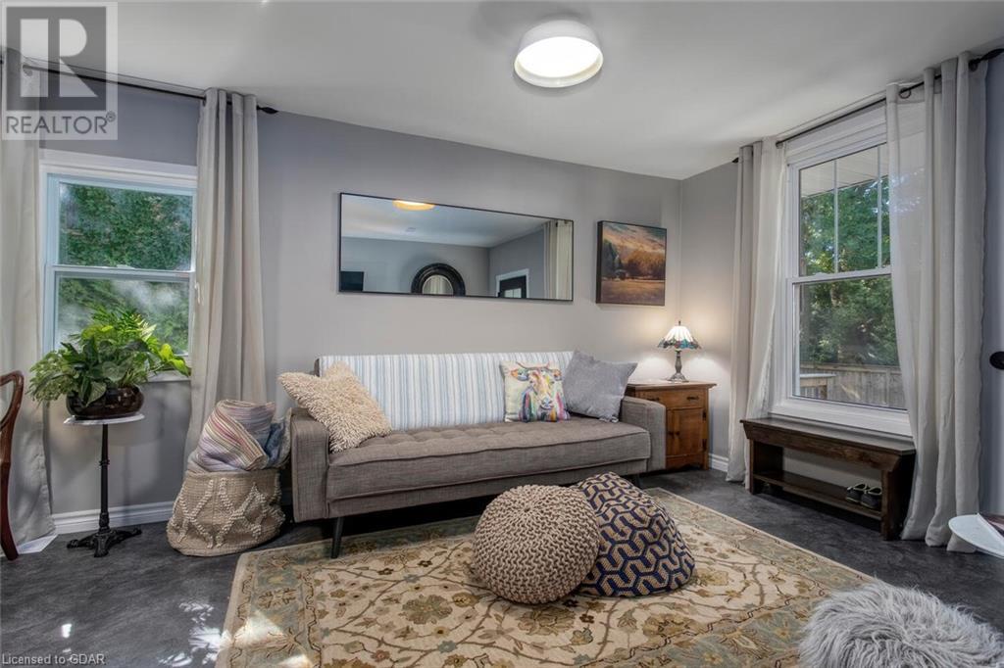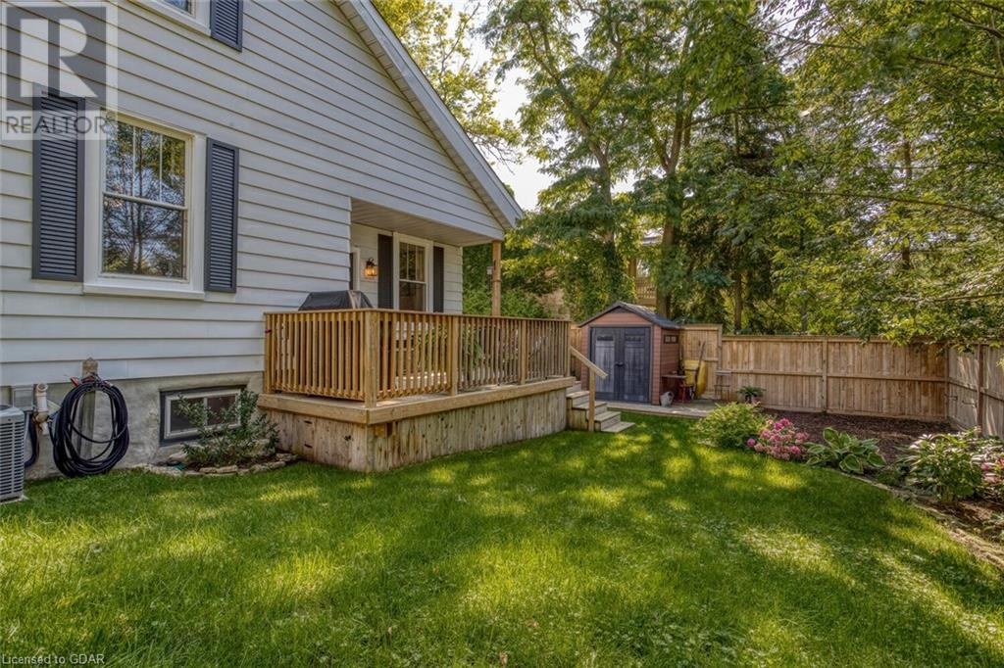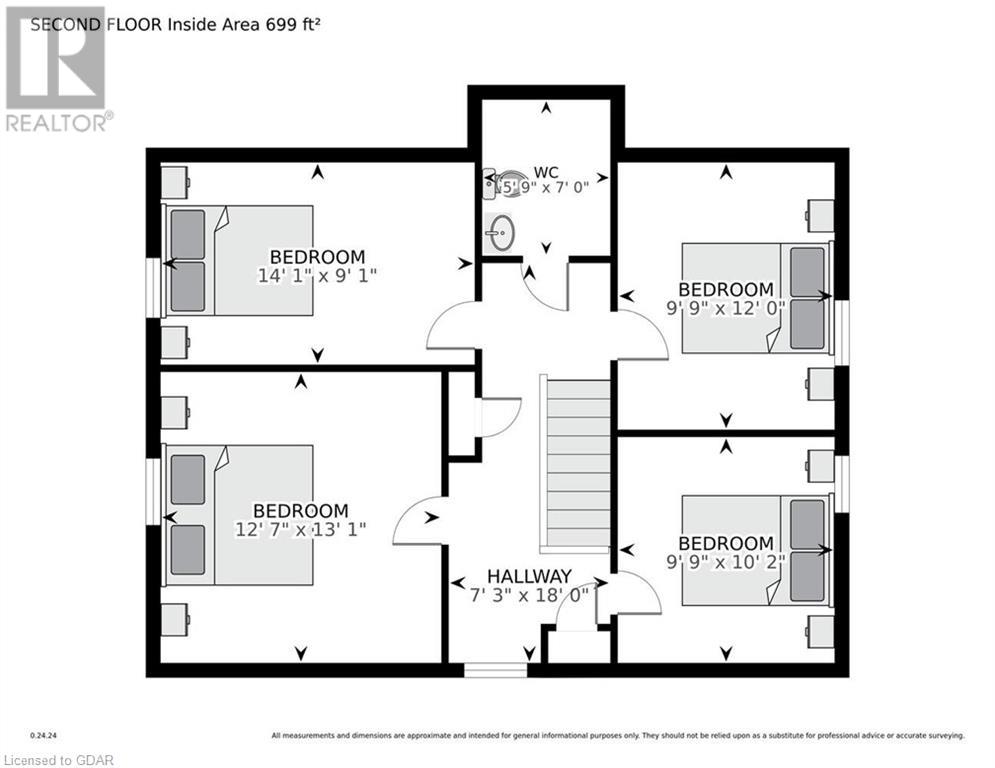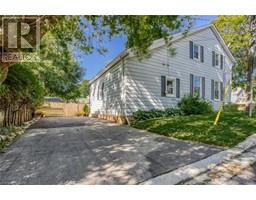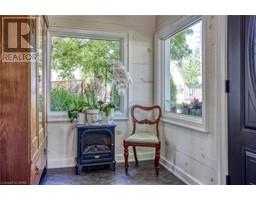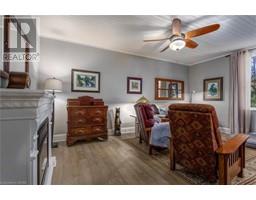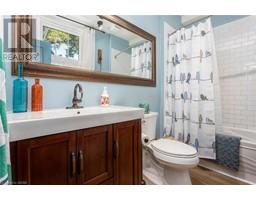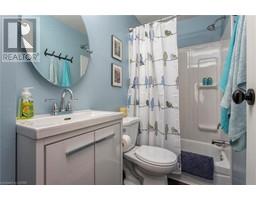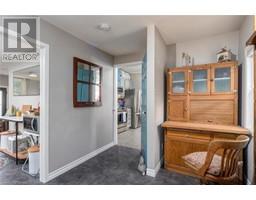4 Bedroom
3 Bathroom
1750 sqft
2 Level
Fireplace
Central Air Conditioning
Forced Air
$1,295,000
Restored 4 bedroom Century Home with main floor legal accessory apartment in the heart of Elora! A quintessential Elora location, stroll to the Village centre in the front, the Grand River in the back, and the renowned Bissell Park and Elora Gorge Conservation Area on either side. A masterful restoration over the last decade sets this beautiful home up to grace the village centre for another 150 years. A lovely sunporch greets your entry to the centre hall plan, massive kitchen/dining room with a wall of custom built in pantries, updated flooring, an interesting and flexible layout allowing for many uses. The second story hosts 4 generous bedrooms, plenty of built in storage and a sweet 2 pc bathroom. The main floor accessory apartment is gorgeous, separately metered for both hydro and water and currently used as a family room and guest suite and laundry room. The 2nd kitchen plumbing is accessible and easily reinstated. The fully fenced backyard has a great deck, nice landscaping and a large flat mulched area perfect for the pool it currently hosts but also perfect for a trampoline (or chickens! or raised veggie beds!). 2 driveways complete this idyllic home or investment property. Simply must be seen! (id:47351)
Property Details
|
MLS® Number
|
40637142 |
|
Property Type
|
Single Family |
|
AmenitiesNearBy
|
Beach, Park, Place Of Worship, Playground, Schools, Shopping |
|
CommunicationType
|
High Speed Internet |
|
EquipmentType
|
None |
|
Features
|
Cul-de-sac, Conservation/green Belt, Paved Driveway, Sump Pump, In-law Suite |
|
ParkingSpaceTotal
|
4 |
|
RentalEquipmentType
|
None |
|
Structure
|
Shed, Porch |
Building
|
BathroomTotal
|
3 |
|
BedroomsAboveGround
|
4 |
|
BedroomsTotal
|
4 |
|
Appliances
|
Dishwasher, Dryer, Refrigerator, Stove, Water Softener, Washer, Microwave Built-in |
|
ArchitecturalStyle
|
2 Level |
|
BasementDevelopment
|
Unfinished |
|
BasementType
|
Partial (unfinished) |
|
ConstructedDate
|
1870 |
|
ConstructionMaterial
|
Wood Frame |
|
ConstructionStyleAttachment
|
Detached |
|
CoolingType
|
Central Air Conditioning |
|
ExteriorFinish
|
Aluminum Siding, Wood |
|
FireplaceFuel
|
Electric |
|
FireplacePresent
|
Yes |
|
FireplaceTotal
|
1 |
|
FireplaceType
|
Other - See Remarks |
|
Fixture
|
Ceiling Fans |
|
FoundationType
|
Stone |
|
HalfBathTotal
|
1 |
|
HeatingFuel
|
Natural Gas |
|
HeatingType
|
Forced Air |
|
StoriesTotal
|
2 |
|
SizeInterior
|
1750 Sqft |
|
Type
|
House |
|
UtilityWater
|
Municipal Water |
Land
|
Acreage
|
No |
|
FenceType
|
Fence |
|
LandAmenities
|
Beach, Park, Place Of Worship, Playground, Schools, Shopping |
|
Sewer
|
Municipal Sewage System |
|
SizeDepth
|
63 Ft |
|
SizeFrontage
|
58 Ft |
|
SizeTotalText
|
Under 1/2 Acre |
|
ZoningDescription
|
R1a |
Rooms
| Level |
Type |
Length |
Width |
Dimensions |
|
Second Level |
2pc Bathroom |
|
|
6'0'' x 5'10'' |
|
Second Level |
Bedroom |
|
|
10'10'' x 9'7'' |
|
Second Level |
Bedroom |
|
|
12'0'' x 9'7'' |
|
Second Level |
Bedroom |
|
|
14'3'' x 9'4'' |
|
Second Level |
Primary Bedroom |
|
|
13'6'' x 12'10'' |
|
Main Level |
Laundry Room |
|
|
12'8'' x 8'0'' |
|
Main Level |
4pc Bathroom |
|
|
7'2'' x 3'9'' |
|
Main Level |
Kitchen |
|
|
18'5'' x 12'9'' |
|
Main Level |
4pc Bathroom |
|
|
9'4'' x 5'4'' |
|
Main Level |
Office |
|
|
9'6'' x 4'10'' |
|
Main Level |
Living Room |
|
|
17'10'' x 12'0'' |
|
Main Level |
Kitchen/dining Room |
|
|
23' x 13' |
|
Main Level |
Sunroom |
|
|
12'10'' x 6'7'' |
Utilities
|
Cable
|
Available |
|
Electricity
|
Available |
|
Natural Gas
|
Available |
|
Telephone
|
Available |
https://www.realtor.ca/real-estate/27327902/23-mill-street-east-street-elora











