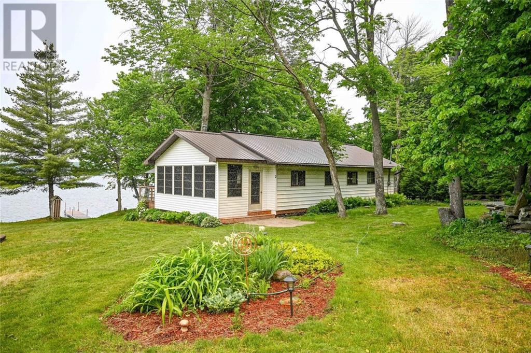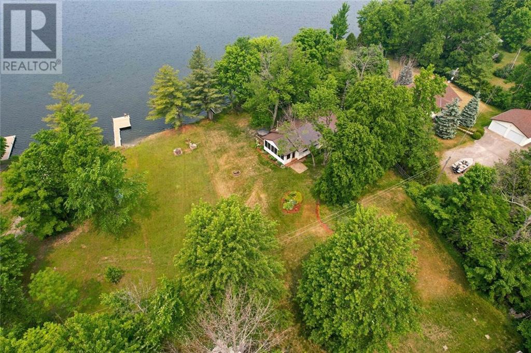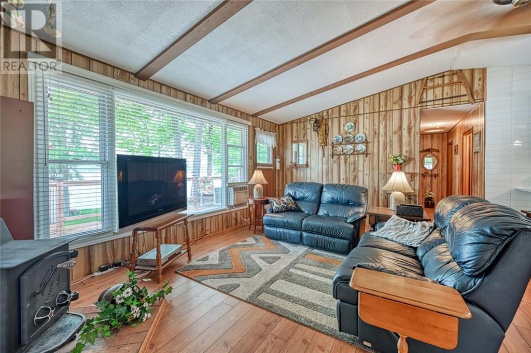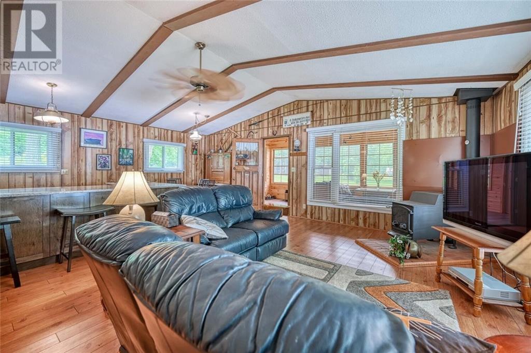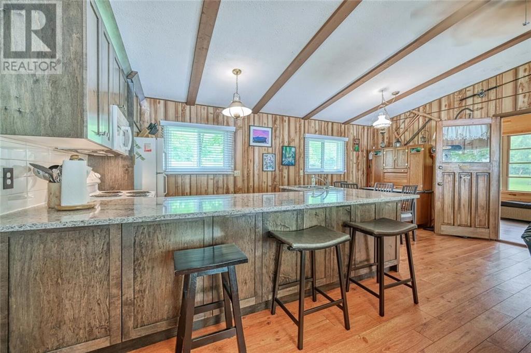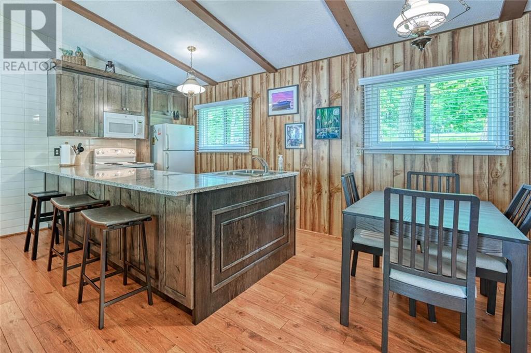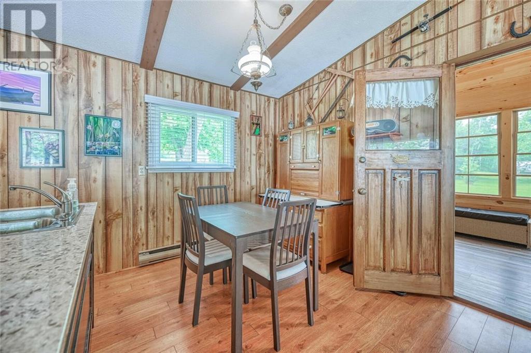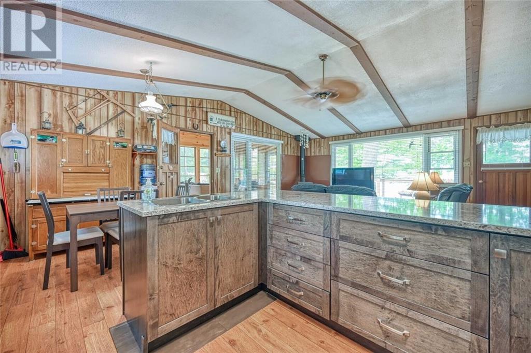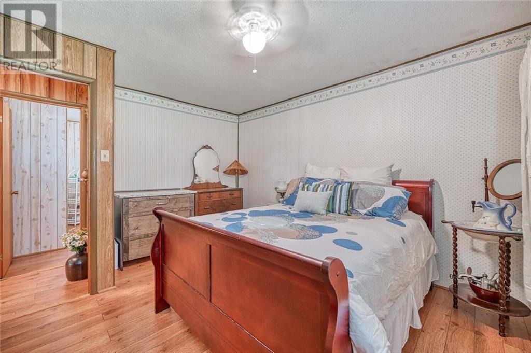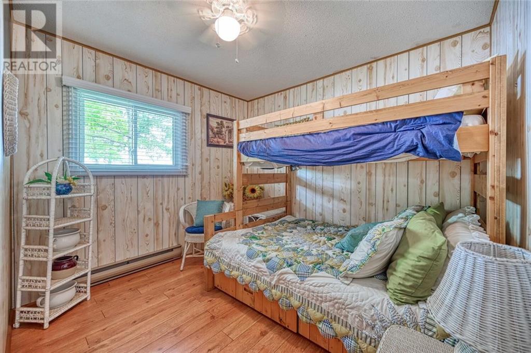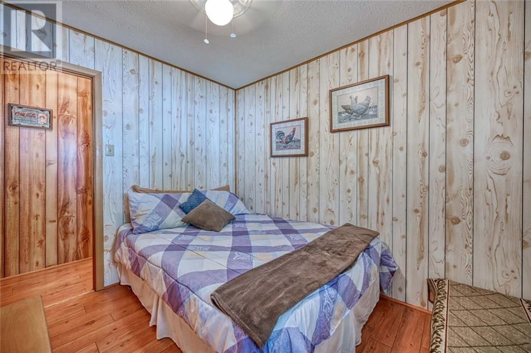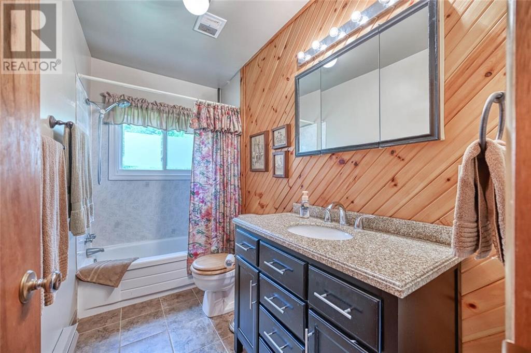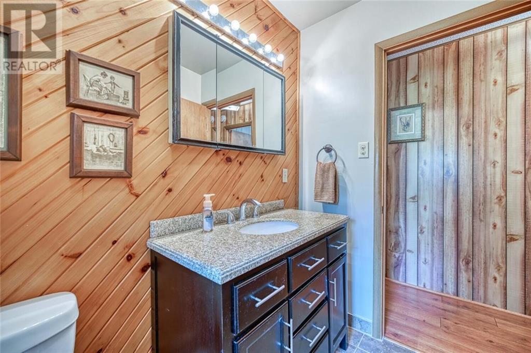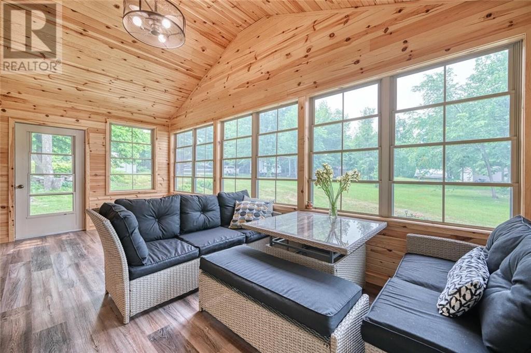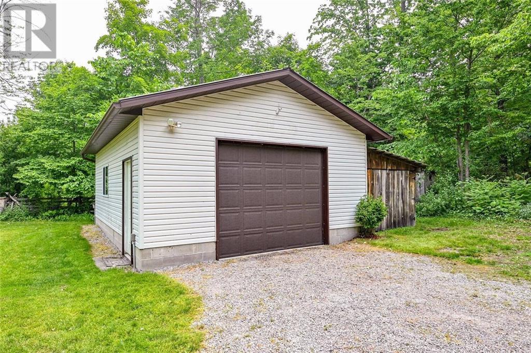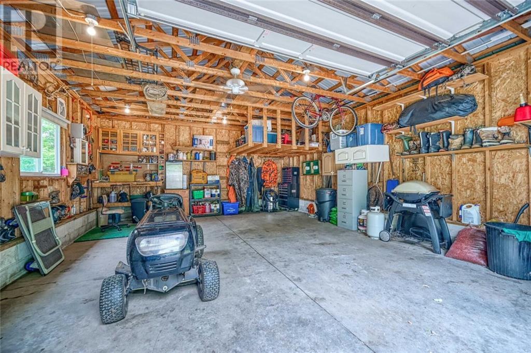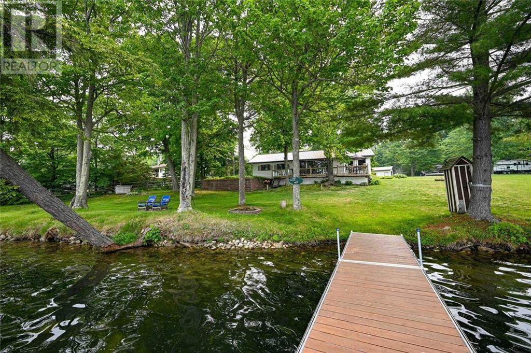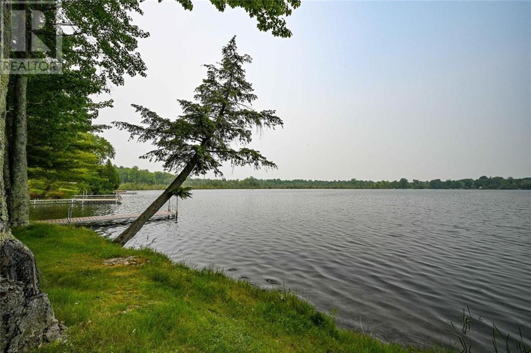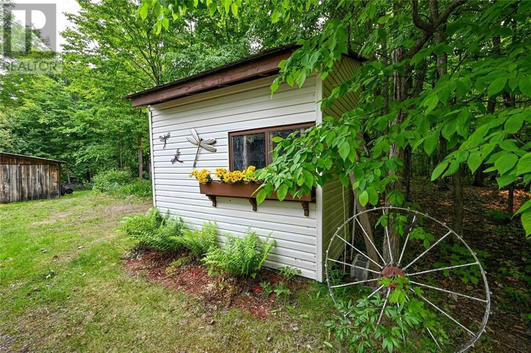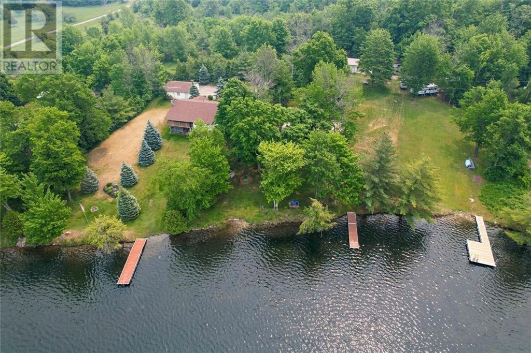$589,900Maintenance, Other, See Remarks, Parcel of Tied Land
$175 Yearly
Maintenance, Other, See Remarks, Parcel of Tied Land
$175 YearlyWelcome to Bass Lake! This waterfront "3-season cottage" is nestled on a large lot with landscaped perennial gardens, quality waterfront and wicked sunsets!. Just minutes from Rideau Ferry, Perth, and Smiths Falls, and conveniently located between Kanata and Kingston The airy cottage comprises 3 bedrooms and a 4-piece bathroom, and comes fully furnished making it move-in ready. The open concept great room integrates the dining, living, and modern kitchen areas creating a functional yet relaxing space. A screened sunroom, provides ample space for game nights, a rain shower retreat or el fresco dining. The waterfront offers a gradual, sandy/rocky entry, ideal for fishing or swimming off the dock. A detached garage and garden outbuilding offers additional storage. A road maintenance fee of $175/year, provides summer upkeep . ***GPS directions...Search for B5 Rideau Lakes then follow signs to the very end*** Searching the exact address will not get you there! (id:47351)
Property Details
| MLS® Number | 1385985 |
| Property Type | Single Family |
| Neigbourhood | Bass Lake |
| AmenitiesNearBy | Golf Nearby, Recreation Nearby, Shopping |
| CommunicationType | Internet Access |
| Features | Flat Site |
| ParkingSpaceTotal | 4 |
| RoadType | No Thru Road |
| StorageType | Storage Shed |
| Structure | Deck, Porch |
| WaterFrontType | Waterfront On Lake |
Building
| BathroomTotal | 1 |
| BedroomsAboveGround | 3 |
| BedroomsTotal | 3 |
| Amenities | Furnished |
| Appliances | Refrigerator, Microwave, Stove |
| ArchitecturalStyle | Bungalow |
| BasementDevelopment | Not Applicable |
| BasementType | None (not Applicable) |
| ConstructionMaterial | Wood Frame |
| ConstructionStyleAttachment | Detached |
| CoolingType | Window Air Conditioner |
| ExteriorFinish | Vinyl |
| Fixture | Ceiling Fans |
| FlooringType | Laminate, Tile |
| FoundationType | None |
| HeatingFuel | Electric |
| HeatingType | Baseboard Heaters |
| StoriesTotal | 1 |
| Type | House |
| UtilityWater | Lake/river Water Intake |
Parking
| Detached Garage |
Land
| Acreage | Yes |
| LandAmenities | Golf Nearby, Recreation Nearby, Shopping |
| Sewer | Septic System |
| SizeDepth | 600 Ft |
| SizeFrontage | 114 Ft |
| SizeIrregular | 1.5 |
| SizeTotal | 1.5 Ac |
| SizeTotalText | 1.5 Ac |
| ZoningDescription | Rr |
Rooms
| Level | Type | Length | Width | Dimensions |
|---|---|---|---|---|
| Main Level | Living Room | 23'3" x 19'3" | ||
| Main Level | Dining Room | 8'5" x 9'0" | ||
| Main Level | Kitchen | 10'6" x 9'0" | ||
| Main Level | Primary Bedroom | 13'1" x 12'5" | ||
| Main Level | Bedroom | 10'0" x 8'5" | ||
| Main Level | Bedroom | 10'0" x 12'0" | ||
| Main Level | 4pc Bathroom | 9'8" x 5'0" | ||
| Main Level | Sunroom | 19'3" x 9'5" |
https://www.realtor.ca/real-estate/26749522/2-b5b-lane-rideau-ferry-bass-lake
