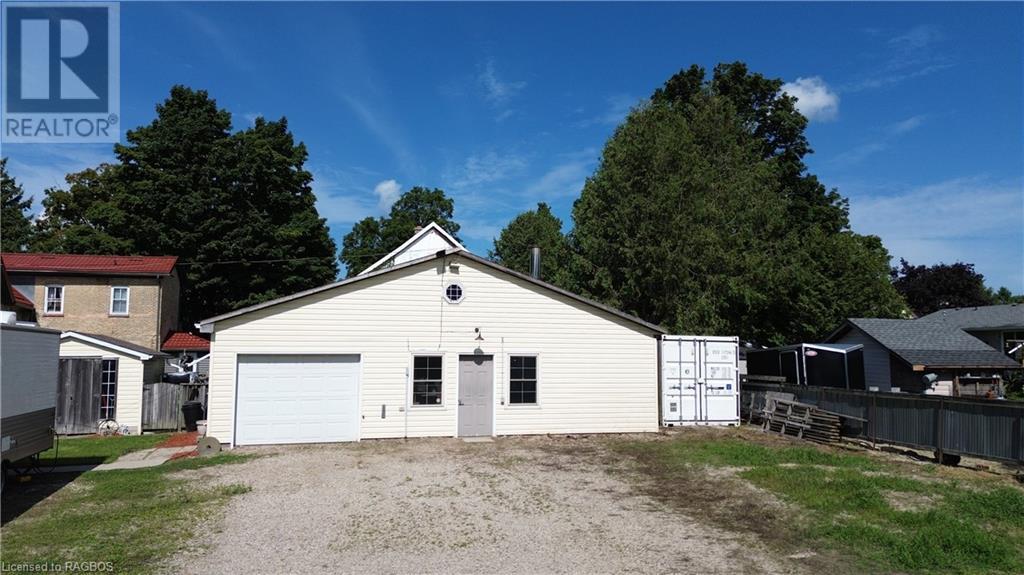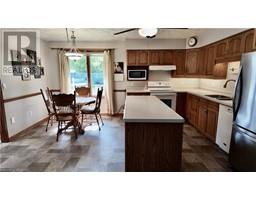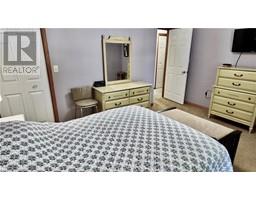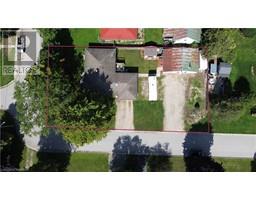6 Bedroom
2 Bathroom
2896 sqft
Bungalow
Central Air Conditioning
Forced Air, Space Heater
Landscaped
$699,000
Welcome to this charming 6-bedroom, 2-bathroom home, offering an expansive 2896 square feet of living space, nestled on a desirable double lot in the east end of Brussels. Built and lovingly maintained by a single family since 1992, this residence has a blend of laminate, vinyl, and carpet flooring, creating a warm and inviting atmosphere throughout. As you enter, you'll be greeted by a spacious layout that accommodates both family living and entertaining. Main floor living with oak cabinets in the kitchen, featuring an open and inviting layout that promotes both functionality and comfort. The six bedrooms provide ample space for relaxation, while the two well-appointed bathrooms ensure convenience for residents and guests alike. The property features an attached single garage, perfect for easy access and storage, as well as a detached single garage that doubles as a workshop, catering to all your DIY projects and hobbies. An additional washroom adds further functionality to this space. With its generous lot size, this property offers plenty of outdoor space for gardening, play, or simply enjoying the fresh air. Don’t miss the opportunity to make this family-owned gem your own, where cherished memories await in every corner. (id:47351)
Property Details
|
MLS® Number
|
40635460 |
|
Property Type
|
Single Family |
|
AmenitiesNearBy
|
Playground |
|
CommunityFeatures
|
School Bus |
|
EquipmentType
|
None |
|
Features
|
Crushed Stone Driveway, Sump Pump, Automatic Garage Door Opener |
|
ParkingSpaceTotal
|
7 |
|
RentalEquipmentType
|
None |
|
Structure
|
Workshop, Shed |
Building
|
BathroomTotal
|
2 |
|
BedroomsAboveGround
|
3 |
|
BedroomsBelowGround
|
3 |
|
BedroomsTotal
|
6 |
|
Appliances
|
Central Vacuum, Dishwasher, Dryer, Microwave, Refrigerator, Water Softener, Washer, Window Coverings, Garage Door Opener |
|
ArchitecturalStyle
|
Bungalow |
|
BasementDevelopment
|
Finished |
|
BasementType
|
Full (finished) |
|
ConstructedDate
|
1992 |
|
ConstructionStyleAttachment
|
Detached |
|
CoolingType
|
Central Air Conditioning |
|
ExteriorFinish
|
Brick |
|
FireProtection
|
Smoke Detectors |
|
Fixture
|
Ceiling Fans |
|
HeatingFuel
|
Natural Gas |
|
HeatingType
|
Forced Air, Space Heater |
|
StoriesTotal
|
1 |
|
SizeInterior
|
2896 Sqft |
|
Type
|
House |
|
UtilityWater
|
Municipal Water |
Parking
|
Attached Garage
|
|
|
Detached Garage
|
|
Land
|
Acreage
|
No |
|
LandAmenities
|
Playground |
|
LandscapeFeatures
|
Landscaped |
|
Sewer
|
Municipal Sewage System |
|
SizeDepth
|
165 Ft |
|
SizeFrontage
|
75 Ft |
|
SizeTotalText
|
Under 1/2 Acre |
|
ZoningDescription
|
R1 |
Rooms
| Level |
Type |
Length |
Width |
Dimensions |
|
Basement |
Cold Room |
|
|
4'8'' x 6'5'' |
|
Basement |
4pc Bathroom |
|
|
Measurements not available |
|
Basement |
Utility Room |
|
|
11'3'' x 7'2'' |
|
Basement |
Bedroom |
|
|
13'7'' x 11'2'' |
|
Basement |
Bedroom |
|
|
11'4'' x 10'2'' |
|
Basement |
Bedroom |
|
|
12'3'' x 8'8'' |
|
Basement |
Recreation Room |
|
|
12'5'' x 22'7'' |
|
Main Level |
Laundry Room |
|
|
4'9'' x 6'4'' |
|
Main Level |
3pc Bathroom |
|
|
Measurements not available |
|
Main Level |
Bedroom |
|
|
9'5'' x 8'2'' |
|
Main Level |
Bedroom |
|
|
9'6'' x 9'6'' |
|
Main Level |
Primary Bedroom |
|
|
14'2'' x 10'6'' |
|
Main Level |
Mud Room |
|
|
6'0'' x 9'0'' |
|
Main Level |
Den |
|
|
10'6'' x 10'6'' |
|
Main Level |
Eat In Kitchen |
|
|
15'6'' x 11'6'' |
|
Main Level |
Living Room |
|
|
16'0'' x 11'6'' |
|
Main Level |
Foyer |
|
|
5'0'' x 6'6'' |
https://www.realtor.ca/real-estate/27325819/95-dunedin-drive-brussels










































































