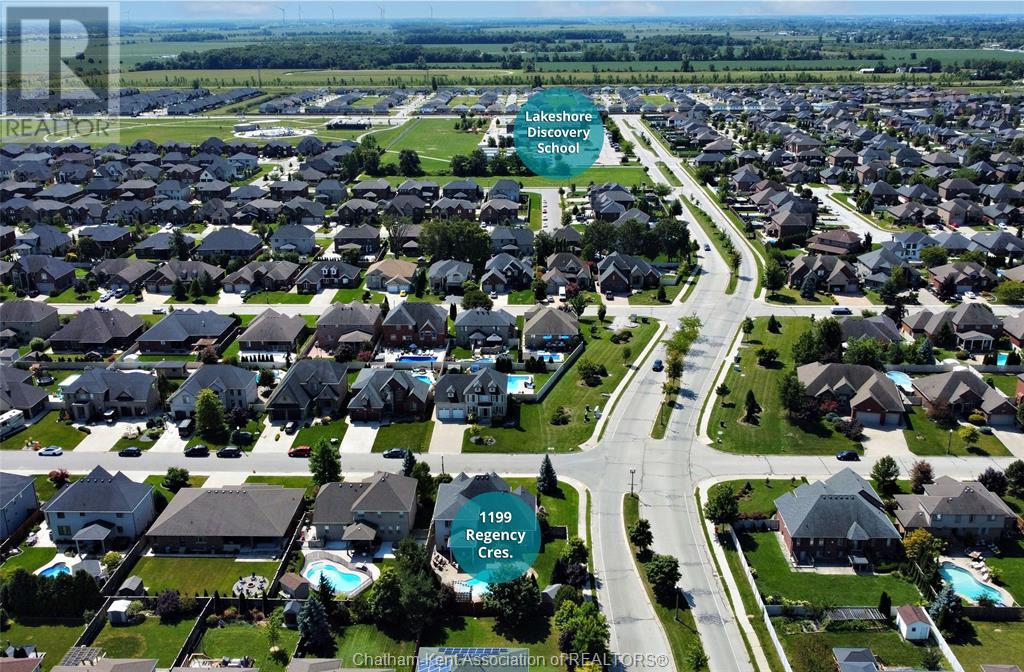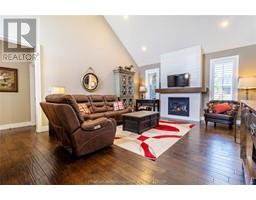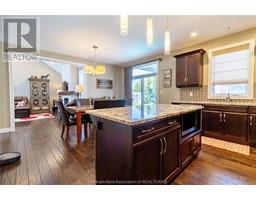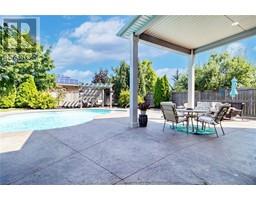4 Bedroom
4 Bathroom
2400 sqft
Fireplace
Inground Pool
Central Air Conditioning
Forced Air, Furnace
Landscaped
$1,124,900
Welcome to this stunning 2-storey home on a spacious corner lot in one of Belle River's most desirable neighborhoods. The main floor features an open-concept living room that seamlessly flows into an eat-in kitchen, perfect for family gatherings, main floor laundry, 1/2 bath and a luxurious master suite with a walk-in closet and ensuite bath. Upstairs, there's 3 generous bedrms and a full bath. The fully finished basement has home office, storage room, potential 5th bedrm, full bath, and a media room for movie nights. The outdoor space is truly an oasis, featuring a heated inground saltwater pool, stamped concrete covered patio, landscape lighting, and underground sprinklers. The beautifully landscaped yard and meticulous design make this home ideal for both relaxing and entertaining. 220V outlet, ready for your RV or electric vehicle. Don’t miss your chance to own this exceptional property in a prime location! Sellers Motivated. (id:47351)
Open House
This property has open houses!
Starts at:
1:00 pm
Ends at:
3:00 pm
Property Details
|
MLS® Number
|
24019087 |
|
Property Type
|
Single Family |
|
Features
|
Double Width Or More Driveway, Concrete Driveway |
|
PoolFeatures
|
Pool Equipment |
|
PoolType
|
Inground Pool |
Building
|
BathroomTotal
|
4 |
|
BedroomsAboveGround
|
4 |
|
BedroomsTotal
|
4 |
|
Appliances
|
Central Vacuum, Dishwasher, Dryer, Microwave, Refrigerator, Stove, Washer |
|
ConstructedDate
|
2012 |
|
ConstructionStyleAttachment
|
Detached |
|
CoolingType
|
Central Air Conditioning |
|
ExteriorFinish
|
Stone, Concrete/stucco |
|
FireplaceFuel
|
Gas |
|
FireplacePresent
|
Yes |
|
FireplaceType
|
Insert |
|
FlooringType
|
Carpeted, Ceramic/porcelain, Hardwood, Laminate |
|
FoundationType
|
Concrete |
|
HalfBathTotal
|
1 |
|
HeatingFuel
|
Natural Gas |
|
HeatingType
|
Forced Air, Furnace |
|
StoriesTotal
|
2 |
|
SizeInterior
|
2400 Sqft |
|
TotalFinishedArea
|
2400 Sqft |
|
Type
|
House |
Parking
Land
|
Acreage
|
No |
|
FenceType
|
Fence |
|
LandscapeFeatures
|
Landscaped |
|
SizeIrregular
|
75.98x128.44 |
|
SizeTotalText
|
75.98x128.44|under 1/4 Acre |
|
ZoningDescription
|
R1 Fd |
Rooms
| Level |
Type |
Length |
Width |
Dimensions |
|
Second Level |
Bedroom |
14 ft ,2 in |
11 ft ,11 in |
14 ft ,2 in x 11 ft ,11 in |
|
Second Level |
Bedroom |
14 ft ,2 in |
11 ft ,5 in |
14 ft ,2 in x 11 ft ,5 in |
|
Second Level |
Bedroom |
14 ft ,9 in |
12 ft ,7 in |
14 ft ,9 in x 12 ft ,7 in |
|
Second Level |
4pc Bathroom |
6 ft ,3 in |
12 ft ,1 in |
6 ft ,3 in x 12 ft ,1 in |
|
Basement |
Utility Room |
20 ft ,6 in |
9 ft ,3 in |
20 ft ,6 in x 9 ft ,3 in |
|
Basement |
Office |
13 ft |
12 ft ,2 in |
13 ft x 12 ft ,2 in |
|
Basement |
Family Room |
50 ft ,3 in |
28 ft ,9 in |
50 ft ,3 in x 28 ft ,9 in |
|
Basement |
3pc Bathroom |
8 ft ,11 in |
7 ft ,4 in |
8 ft ,11 in x 7 ft ,4 in |
|
Main Level |
Family Room/fireplace |
16 ft ,1 in |
19 ft ,3 in |
16 ft ,1 in x 19 ft ,3 in |
|
Main Level |
Primary Bedroom |
13 ft ,9 in |
15 ft ,3 in |
13 ft ,9 in x 15 ft ,3 in |
|
Main Level |
Laundry Room |
7 ft ,3 in |
9 ft ,9 in |
7 ft ,3 in x 9 ft ,9 in |
|
Main Level |
Kitchen |
12 ft ,7 in |
15 ft ,1 in |
12 ft ,7 in x 15 ft ,1 in |
|
Main Level |
Foyer |
7 ft ,3 in |
11 ft ,8 in |
7 ft ,3 in x 11 ft ,8 in |
|
Main Level |
Dining Room |
8 ft ,5 in |
15 ft ,1 in |
8 ft ,5 in x 15 ft ,1 in |
|
Main Level |
5pc Ensuite Bath |
10 ft ,9 in |
10 ft ,9 in |
10 ft ,9 in x 10 ft ,9 in |
|
Main Level |
2pc Bathroom |
5 ft ,11 in |
5 ft ,3 in |
5 ft ,11 in x 5 ft ,3 in |
https://www.realtor.ca/real-estate/27324535/1199-regency-crescent-lakeshore




































































































