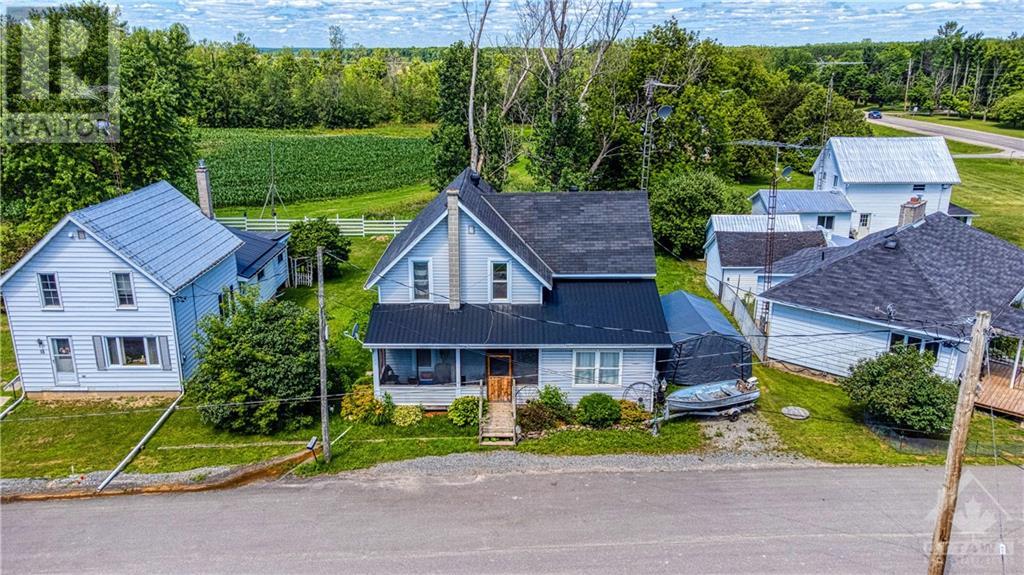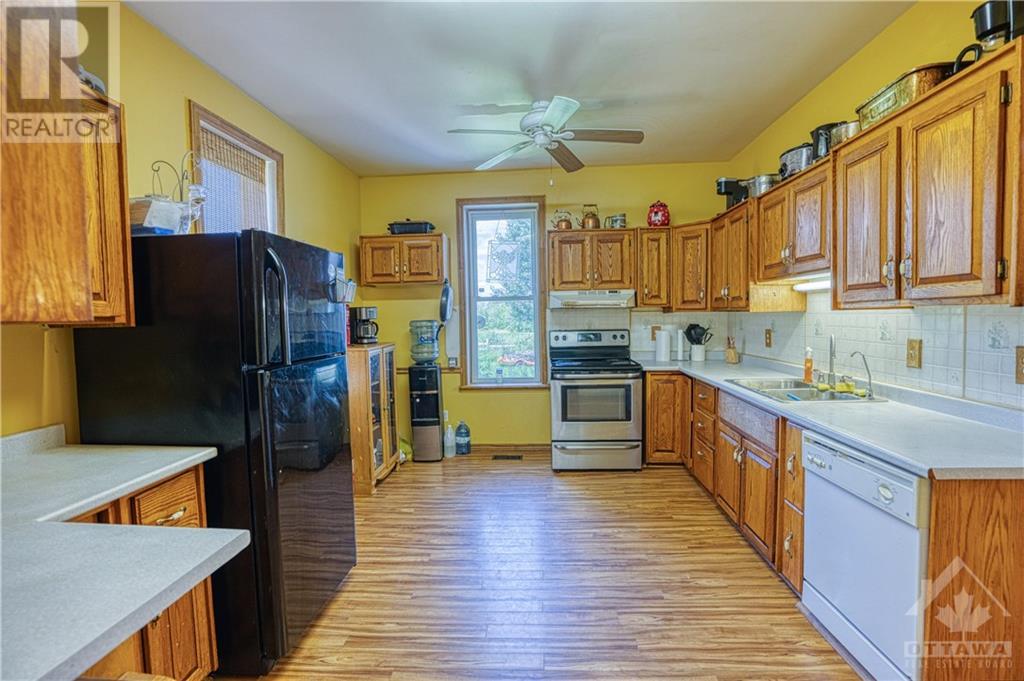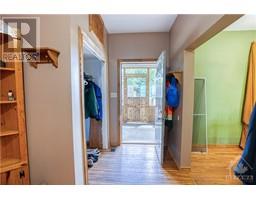3 Bedroom
2 Bathroom
None
Forced Air
$286,000
This 3 Bedroom, 1 1/2 Bathroom home is located in Crosby. Close to Highway 15. Home has a large living room and kitchen. Located on a private street with large backyard , great for kids and pets. Would make a great starter home for a young couple willing to fix it up. Located nicely between Smith falls and Kingston. House is being sold in "as is " condition. (id:47351)
Property Details
|
MLS® Number
|
1408149 |
|
Property Type
|
Single Family |
|
Neigbourhood
|
CROSBY |
|
Features
|
Cul-de-sac |
|
ParkingSpaceTotal
|
3 |
|
Structure
|
Deck |
Building
|
BathroomTotal
|
2 |
|
BedroomsAboveGround
|
3 |
|
BedroomsTotal
|
3 |
|
Appliances
|
Refrigerator, Dishwasher, Dryer, Stove, Washer |
|
BasementDevelopment
|
Unfinished |
|
BasementType
|
Full (unfinished) |
|
ConstructionStyleAttachment
|
Detached |
|
CoolingType
|
None |
|
ExteriorFinish
|
Vinyl |
|
FlooringType
|
Carpeted, Laminate |
|
FoundationType
|
Block, Poured Concrete |
|
HalfBathTotal
|
1 |
|
HeatingFuel
|
Propane |
|
HeatingType
|
Forced Air |
|
StoriesTotal
|
2 |
|
Type
|
House |
|
UtilityWater
|
Drilled Well |
Parking
Land
|
Acreage
|
No |
|
Sewer
|
Septic System |
|
SizeDepth
|
120 Ft |
|
SizeFrontage
|
69 Ft |
|
SizeIrregular
|
69 Ft X 120 Ft |
|
SizeTotalText
|
69 Ft X 120 Ft |
|
ZoningDescription
|
Res |
Rooms
| Level |
Type |
Length |
Width |
Dimensions |
|
Second Level |
Full Bathroom |
|
|
8'0" x 9'0" |
|
Second Level |
Primary Bedroom |
|
|
10'0" x 24'0" |
|
Second Level |
Bedroom |
|
|
9'0" x 12'0" |
|
Second Level |
Bedroom |
|
|
9'6" x 11'0" |
|
Main Level |
Kitchen |
|
|
14'4" x 12'0" |
|
Main Level |
Dining Room |
|
|
12'0" x 9'6" |
|
Main Level |
Laundry Room |
|
|
12'0" x 8'0" |
|
Main Level |
Partial Bathroom |
|
|
8'0" x 4'6" |
|
Main Level |
Family Room |
|
|
13'6" x 24'0" |
|
Main Level |
Foyer |
|
|
5'0" x 9'0" |
|
Main Level |
Porch |
|
|
6'0" x 21'0" |
|
Main Level |
Other |
|
|
16'0" x 14'0" |
https://www.realtor.ca/real-estate/27324374/12-circle-drive-elgin-crosby


































