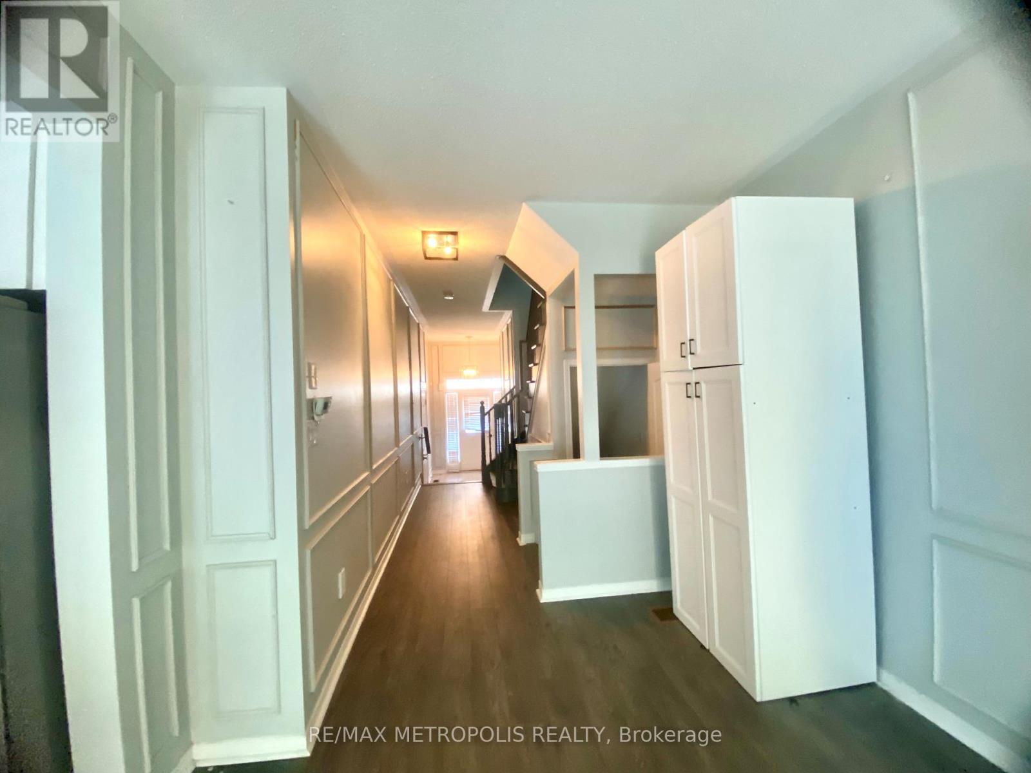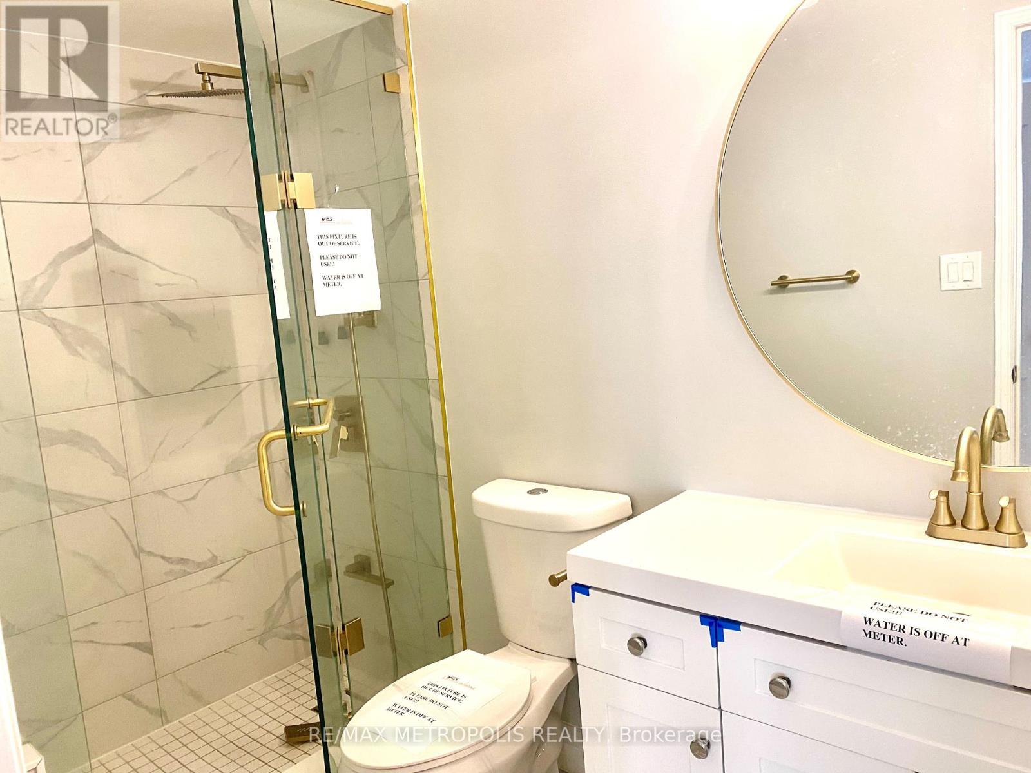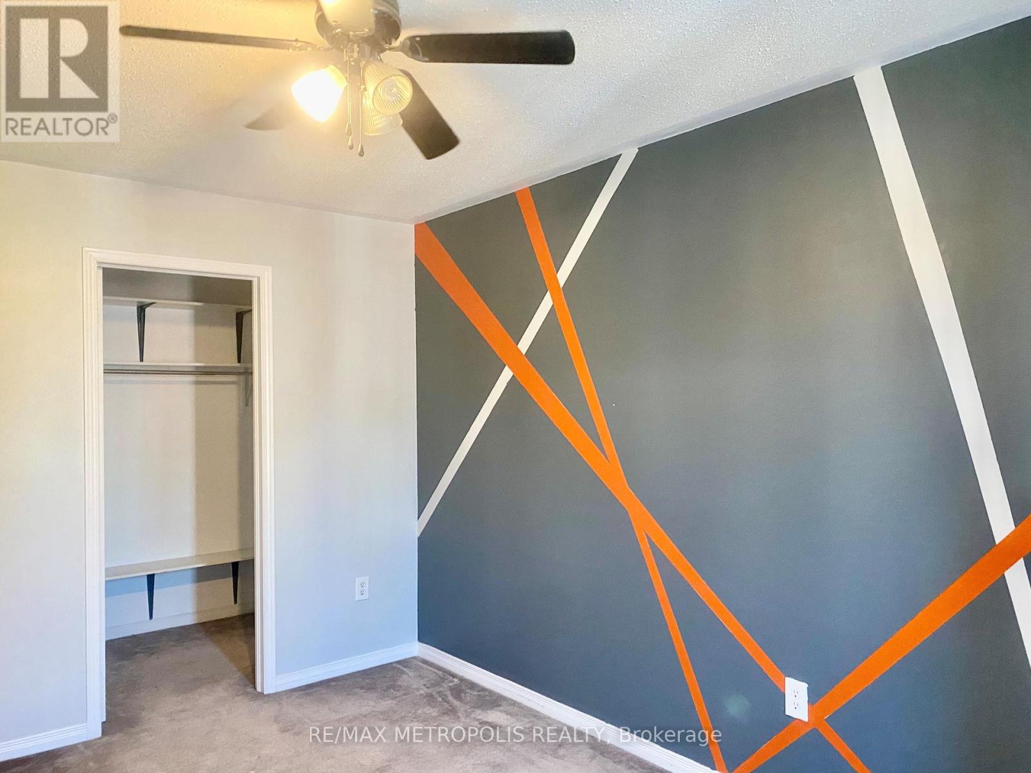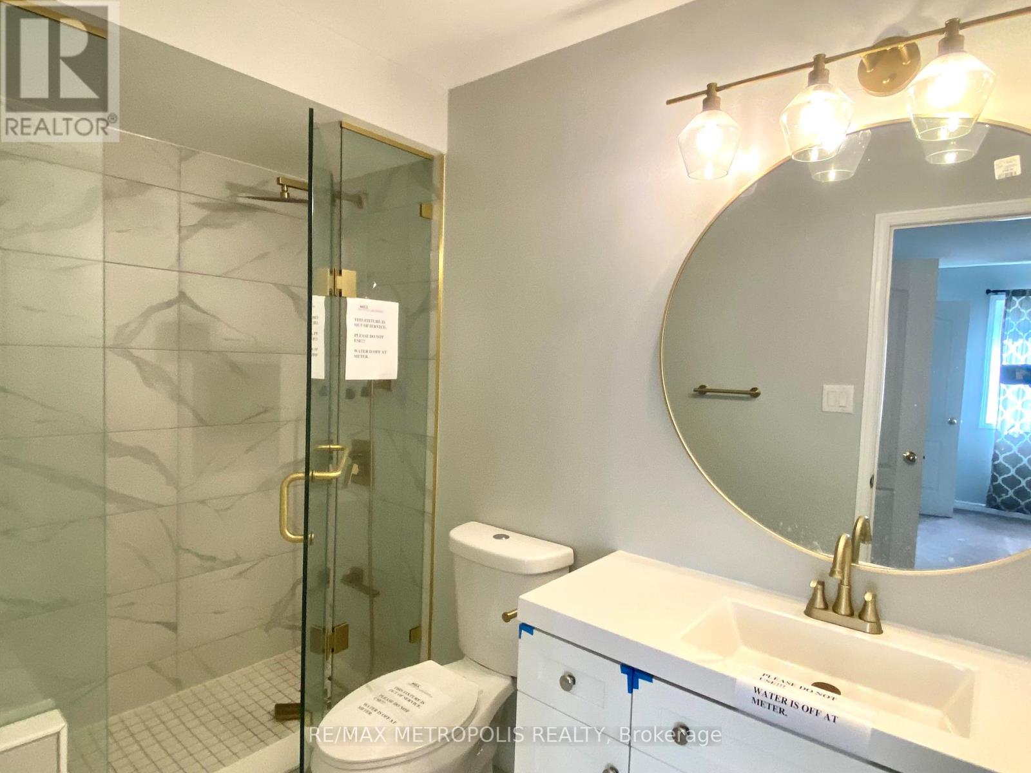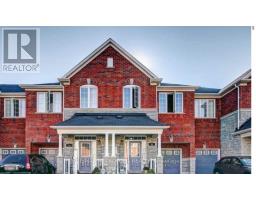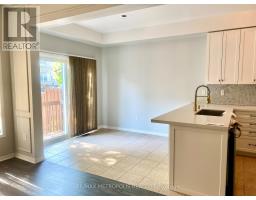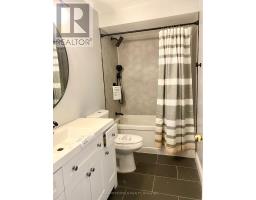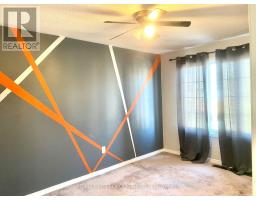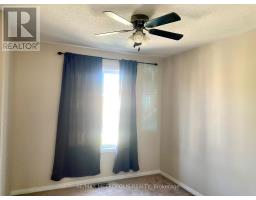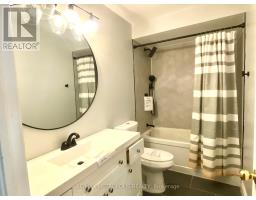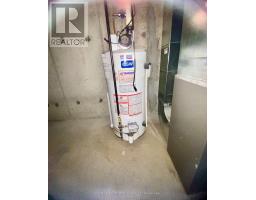3 Bedroom
3 Bathroom
Fireplace
Central Air Conditioning
Forced Air
$899,900
Luxury freehold townhouse in a great location. Close to all amenities, schools, shopping malls. Minutes to subway and bus stop. AS IS: Stove, fridge, washer, dryer, dishwasher. **** EXTRAS **** Sold as-is, where-is. (id:47351)
Property Details
|
MLS® Number
|
E9266354 |
|
Property Type
|
Single Family |
|
Community Name
|
Clairlea-Birchmount |
|
ParkingSpaceTotal
|
3 |
Building
|
BathroomTotal
|
3 |
|
BedroomsAboveGround
|
3 |
|
BedroomsTotal
|
3 |
|
BasementDevelopment
|
Unfinished |
|
BasementType
|
N/a (unfinished) |
|
ConstructionStyleAttachment
|
Attached |
|
CoolingType
|
Central Air Conditioning |
|
ExteriorFinish
|
Brick |
|
FireplacePresent
|
Yes |
|
FlooringType
|
Laminate, Ceramic, Carpeted |
|
FoundationType
|
Concrete |
|
HalfBathTotal
|
1 |
|
HeatingFuel
|
Natural Gas |
|
HeatingType
|
Forced Air |
|
StoriesTotal
|
2 |
|
Type
|
Row / Townhouse |
|
UtilityWater
|
Municipal Water |
Parking
Land
|
Acreage
|
No |
|
Sewer
|
Sanitary Sewer |
|
SizeDepth
|
83 Ft ,11 In |
|
SizeFrontage
|
19 Ft ,8 In |
|
SizeIrregular
|
19.69 X 83.99 Ft |
|
SizeTotalText
|
19.69 X 83.99 Ft |
Rooms
| Level |
Type |
Length |
Width |
Dimensions |
|
Second Level |
Primary Bedroom |
4.26 m |
4.26 m |
4.26 m x 4.26 m |
|
Second Level |
Bedroom 2 |
2.86 m |
3.99 m |
2.86 m x 3.99 m |
|
Second Level |
Bedroom 3 |
2.74 m |
3.16 m |
2.74 m x 3.16 m |
|
Second Level |
Loft |
2.43 m |
2.43 m |
2.43 m x 2.43 m |
|
Main Level |
Living Room |
3.04 m |
6.7 m |
3.04 m x 6.7 m |
|
Main Level |
Kitchen |
2.68 m |
3.04 m |
2.68 m x 3.04 m |
|
Main Level |
Eating Area |
2.68 m |
3.04 m |
2.68 m x 3.04 m |
|
Main Level |
Foyer |
|
|
Measurements not available |
https://www.realtor.ca/real-estate/27323255/86-dairy-drive-toronto-clairlea-birchmount-clairlea-birchmount





