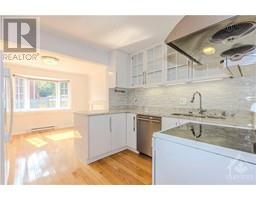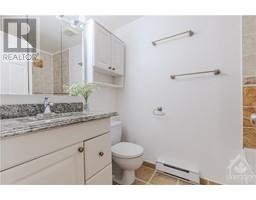3 Bedroom
3 Bathroom
Fireplace
Unknown
Baseboard Heaters
$619,000
Rare find, Updated & NO carpet! This immaculate town home w double garage is located in the sought after neighborhood of Trend Village. Main lvl features open concept Living/Dinning, gleaming hardwood flr & updated kitchen with granite countertop, tall cabinetries w glass accents. The large bay window in DR & patio door in LR bring in tons of sun lights. The elegant hardwood staircase leads to the 2nd level w lovely hardwood floors throughout. The massive primary bdrm has it's own WIC, 4 pc ensuite, & bonus area for sitting/reading/exercising. And you will be amazed by the sizes of other two bdrms, one of them with WIC. Spacious Rec rm w brand new, premium laminate floor offers your family w extra living space. Back yard fully fenced! Close to all amenities like great schools, parks, buses, shops, & only a few minutes drive to Algonquin College, Queensway Carleton Hospital, and has quick access to HWY 417. Bsmt High quality laminate floor 2024, newer Bosch dishwasher, HWT owned. (id:47351)
Property Details
|
MLS® Number
|
1407724 |
|
Property Type
|
Single Family |
|
Neigbourhood
|
Sheahan Estate/Trend Village |
|
AmenitiesNearBy
|
Public Transit, Shopping |
|
CommunityFeatures
|
Family Oriented, School Bus |
|
ParkingSpaceTotal
|
6 |
Building
|
BathroomTotal
|
3 |
|
BedroomsAboveGround
|
3 |
|
BedroomsTotal
|
3 |
|
Appliances
|
Refrigerator, Dishwasher, Dryer, Hood Fan, Stove, Washer |
|
BasementDevelopment
|
Finished |
|
BasementType
|
Full (finished) |
|
ConstructedDate
|
1968 |
|
CoolingType
|
Unknown |
|
ExteriorFinish
|
Brick, Siding |
|
FireplacePresent
|
Yes |
|
FireplaceTotal
|
1 |
|
FlooringType
|
Hardwood, Laminate, Tile |
|
FoundationType
|
Poured Concrete |
|
HalfBathTotal
|
1 |
|
HeatingFuel
|
Electric |
|
HeatingType
|
Baseboard Heaters |
|
StoriesTotal
|
2 |
|
Type
|
Row / Townhouse |
|
UtilityWater
|
Municipal Water |
Parking
|
Attached Garage
|
|
|
Inside Entry
|
|
|
Surfaced
|
|
Land
|
Acreage
|
No |
|
FenceType
|
Fenced Yard |
|
LandAmenities
|
Public Transit, Shopping |
|
Sewer
|
Municipal Sewage System |
|
SizeDepth
|
99 Ft ,11 In |
|
SizeFrontage
|
24 Ft |
|
SizeIrregular
|
23.97 Ft X 99.89 Ft |
|
SizeTotalText
|
23.97 Ft X 99.89 Ft |
|
ZoningDescription
|
Residential |
Rooms
| Level |
Type |
Length |
Width |
Dimensions |
|
Second Level |
Primary Bedroom |
|
|
15'0" x 14'1" |
|
Second Level |
Bedroom |
|
|
18'8" x 13'0" |
|
Second Level |
Bedroom |
|
|
13'0" x 10'0" |
|
Second Level |
4pc Ensuite Bath |
|
|
Measurements not available |
|
Second Level |
Full Bathroom |
|
|
Measurements not available |
|
Lower Level |
Recreation Room |
|
|
22'0" x 12'0" |
|
Lower Level |
Laundry Room |
|
|
Measurements not available |
|
Main Level |
Living Room |
|
|
20'0" x 12'0" |
|
Main Level |
Dining Room |
|
|
12'0" x 9'1" |
|
Main Level |
Kitchen |
|
|
11'0" x 10'0" |
https://www.realtor.ca/real-estate/27322527/106-mcclellan-road-ottawa-sheahan-estatetrend-village




























































