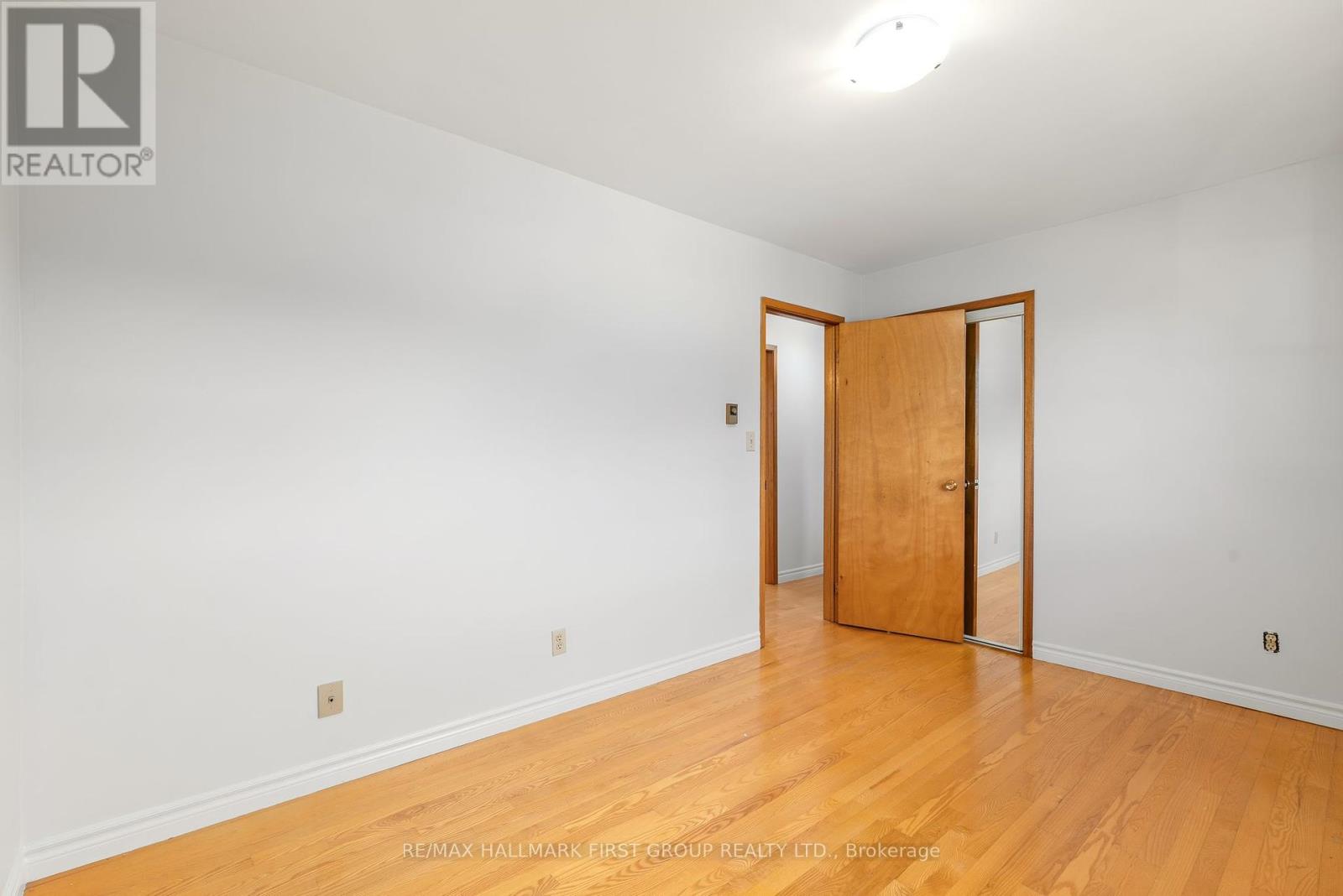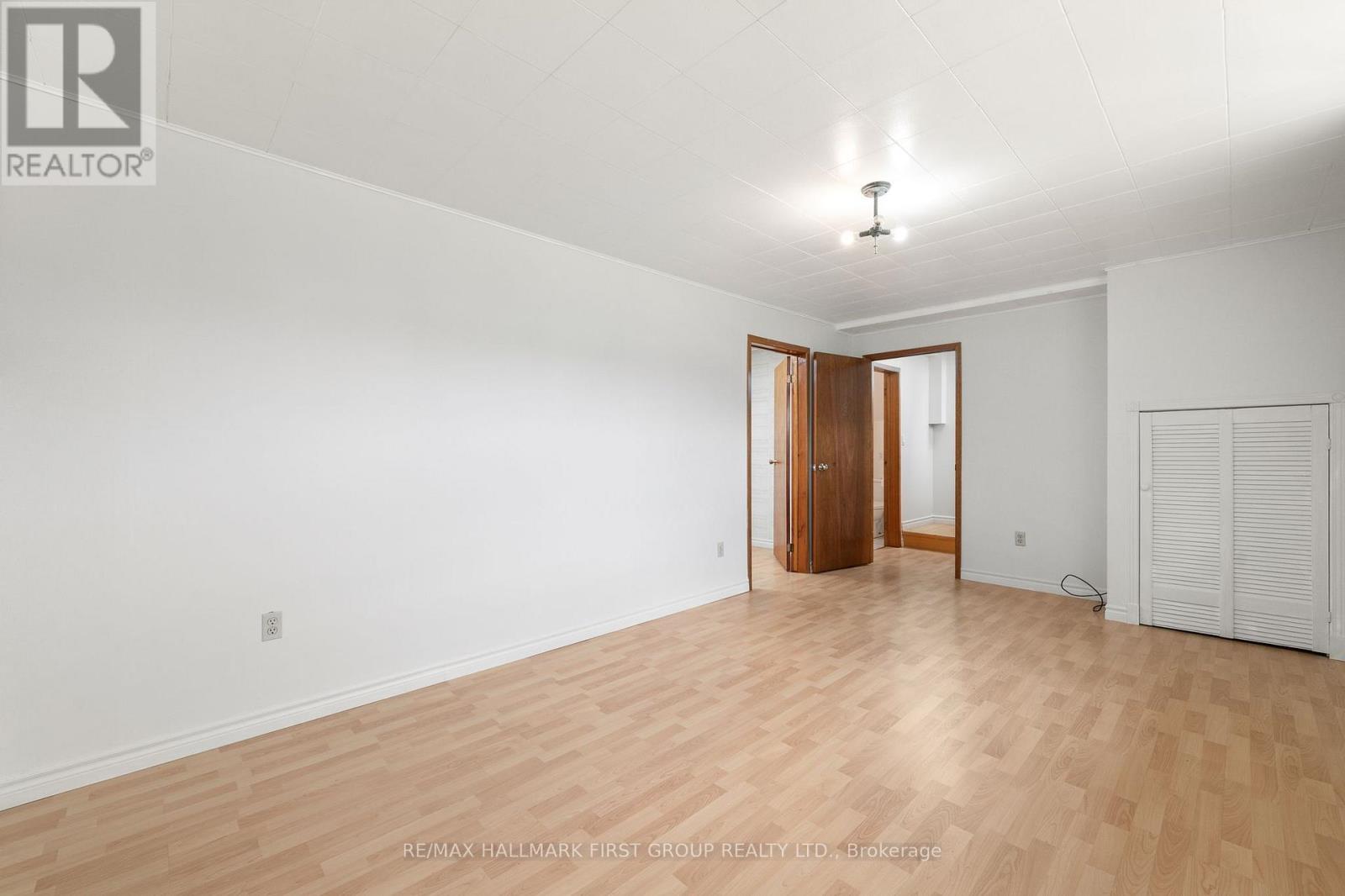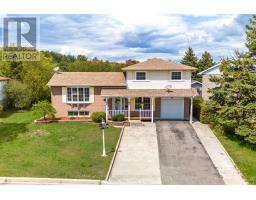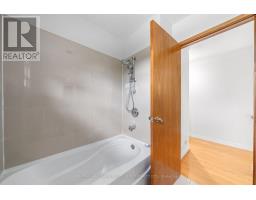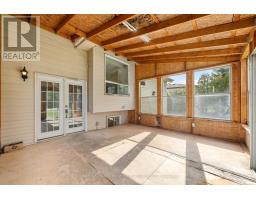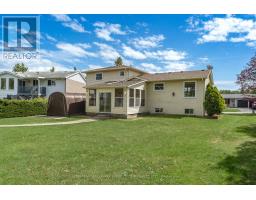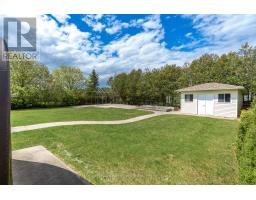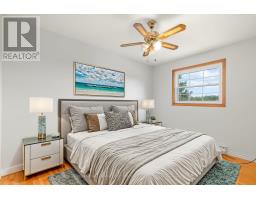3 Bedroom
2 Bathroom
Fireplace
Baseboard Heaters
$699,000
Discover the perfect blend of classic charm and modern updates in this beautifully maintained split level family home, a treasure of Port Hope for over two decades. Offering fresh paint throughout and original hardwood floors, this residence provides a warm and inviting atmosphere. 3 spacious bedrooms and a full 4-pc bathroom on the upper level. The open concept living and dining area is bright and welcoming along with a newly painted kitchen w/ stainless steel appliance package which completes the main level. The lower level boasts a recreation room with walk out, garage access and a cozy gas fireplace, while the fully finished lowest level includes additional recreational space, laundry/utility areas, and extensive under-stair storage. The large backyard with a storage shed offers ample outdoor space for family activities and gardening. Located in a serene part of Port Hope, this home is perfect for families or anyone seeking a spacious and inviting living environment (id:47351)
Property Details
|
MLS® Number
|
X9265870 |
|
Property Type
|
Single Family |
|
Community Name
|
Port Hope |
|
AmenitiesNearBy
|
Park, Schools |
|
ParkingSpaceTotal
|
7 |
|
Structure
|
Porch, Workshop |
Building
|
BathroomTotal
|
2 |
|
BedroomsAboveGround
|
3 |
|
BedroomsTotal
|
3 |
|
Amenities
|
Fireplace(s) |
|
BasementDevelopment
|
Finished |
|
BasementType
|
Full (finished) |
|
ConstructionStyleAttachment
|
Detached |
|
ConstructionStyleSplitLevel
|
Sidesplit |
|
ExteriorFinish
|
Aluminum Siding, Brick Facing |
|
FireplacePresent
|
Yes |
|
FireplaceTotal
|
1 |
|
FoundationType
|
Concrete |
|
HalfBathTotal
|
1 |
|
HeatingFuel
|
Electric |
|
HeatingType
|
Baseboard Heaters |
|
Type
|
House |
|
UtilityWater
|
Municipal Water |
Parking
Land
|
Acreage
|
No |
|
LandAmenities
|
Park, Schools |
|
Sewer
|
Sanitary Sewer |
|
SizeDepth
|
148 Ft ,1 In |
|
SizeFrontage
|
67 Ft ,3 In |
|
SizeIrregular
|
67.31 X 148.16 Ft ; 70.05 Irregular |
|
SizeTotalText
|
67.31 X 148.16 Ft ; 70.05 Irregular |
|
ZoningDescription
|
R2-1 |
Rooms
| Level |
Type |
Length |
Width |
Dimensions |
|
Second Level |
Bedroom |
2.9 m |
2.72 m |
2.9 m x 2.72 m |
|
Second Level |
Bedroom 2 |
2.72 m |
3.71 m |
2.72 m x 3.71 m |
|
Second Level |
Primary Bedroom |
4.06 m |
2.83 m |
4.06 m x 2.83 m |
|
Second Level |
Bathroom |
2.3 m |
1.91 m |
2.3 m x 1.91 m |
|
Basement |
Bathroom |
1.88 m |
2.82 m |
1.88 m x 2.82 m |
|
Lower Level |
Recreational, Games Room |
5.89 m |
3.39 m |
5.89 m x 3.39 m |
|
Main Level |
Living Room |
6.14 m |
3.37 m |
6.14 m x 3.37 m |
|
Main Level |
Living Room |
6.14 m |
3.37 m |
6.14 m x 3.37 m |
|
Main Level |
Dining Room |
3.09 m |
2.89 m |
3.09 m x 2.89 m |
|
Main Level |
Kitchen |
2.92 m |
2.89 m |
2.92 m x 2.89 m |
|
Main Level |
Family Room |
3.16 m |
6.36 m |
3.16 m x 6.36 m |
Utilities
|
Cable
|
Available |
|
Sewer
|
Installed |
https://www.realtor.ca/real-estate/27321839/108-centennial-drive-port-hope-port-hope






















