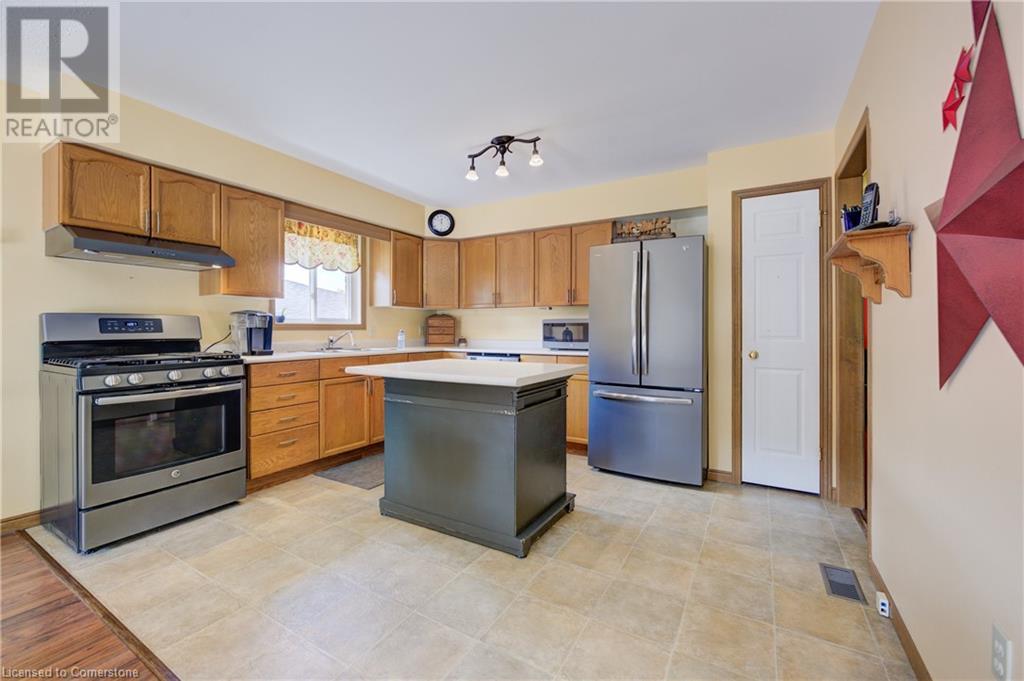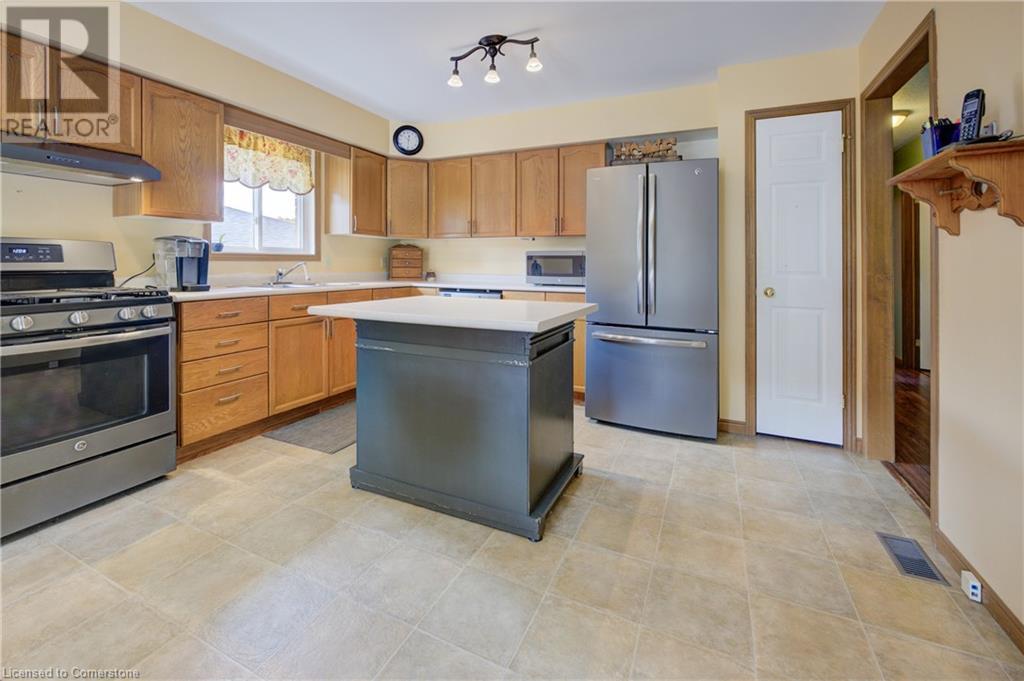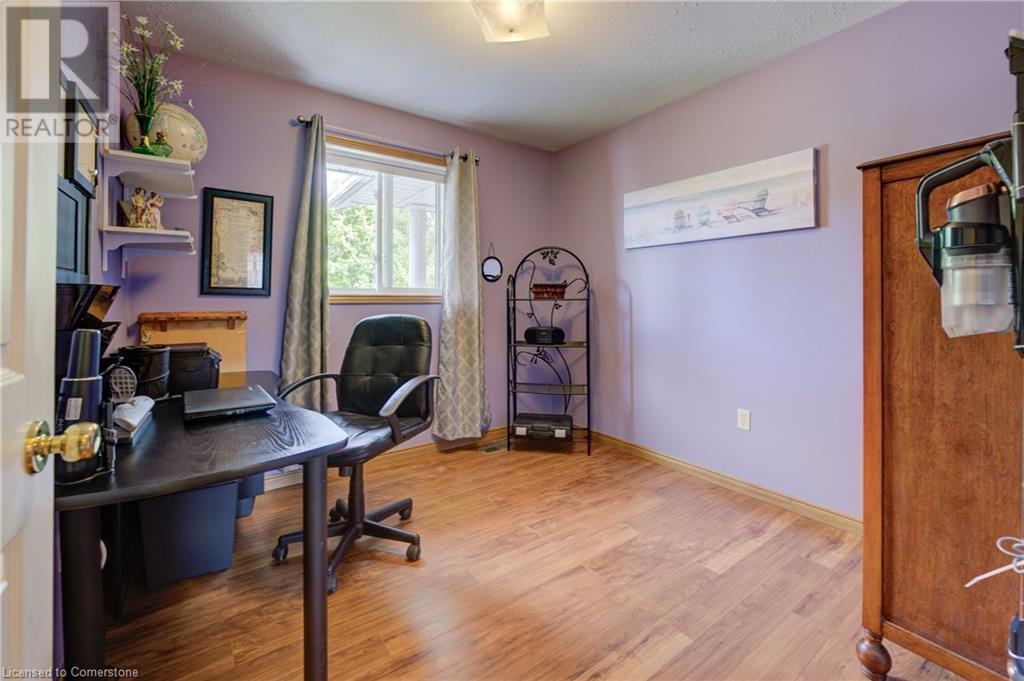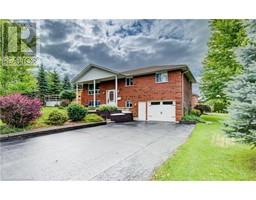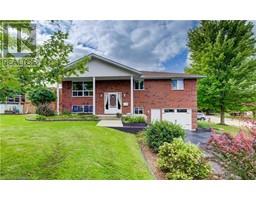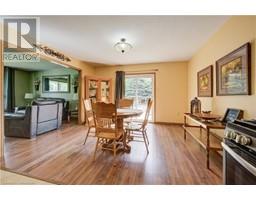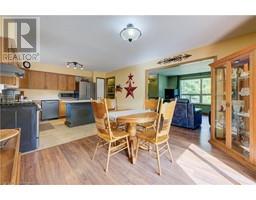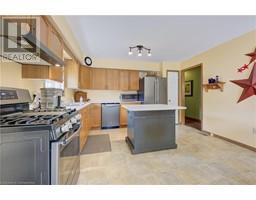3 Bedroom
2 Bathroom
1847.07 sqft
Raised Bungalow
Fireplace
Above Ground Pool
Central Air Conditioning
Forced Air
$699,900
Welcome to your new home! This charming 3-bedroom, 2-bath raised bungalow offers both comfort and convenience. Situated within walking distance of the community center, sports fields, and parks, you'll have endless opportunities for recreation and socializing right at your doorstep. Step inside to find a warm and inviting living space, perfect for both relaxing and entertaining. The well-designed layout includes a spacious kitchen and cozy bedrooms, ensuring there’s room for everyone. Outside, you'll love the lovely deck—ideal for enjoying your morning coffee or evening gatherings. Dive into summer fun with the above-ground pool, providing the perfect retreat for cooling off and making memories with family and friends. Don’t miss out on this fantastic opportunity to own a home that combines comfort with an active lifestyle. Schedule your viewing today! (id:47351)
Open House
This property has open houses!
Starts at:
2:00 am
Ends at:
4:00 pm
Property Details
|
MLS® Number
|
40618307 |
|
Property Type
|
Single Family |
|
AmenitiesNearBy
|
Golf Nearby, Hospital, Park, Place Of Worship, Playground, Schools, Shopping |
|
CommunityFeatures
|
Quiet Area, Community Centre, School Bus |
|
EquipmentType
|
Water Heater |
|
Features
|
Wet Bar, Paved Driveway, Sump Pump |
|
ParkingSpaceTotal
|
5 |
|
PoolType
|
Above Ground Pool |
|
RentalEquipmentType
|
Water Heater |
|
Structure
|
Shed |
Building
|
BathroomTotal
|
2 |
|
BedroomsAboveGround
|
3 |
|
BedroomsTotal
|
3 |
|
Appliances
|
Dishwasher, Dryer, Refrigerator, Stove, Water Softener, Wet Bar, Washer, Hood Fan |
|
ArchitecturalStyle
|
Raised Bungalow |
|
BasementDevelopment
|
Finished |
|
BasementType
|
Partial (finished) |
|
ConstructionStyleAttachment
|
Detached |
|
CoolingType
|
Central Air Conditioning |
|
ExteriorFinish
|
Brick Veneer, Vinyl Siding |
|
FireProtection
|
Smoke Detectors |
|
FireplaceFuel
|
Electric |
|
FireplacePresent
|
Yes |
|
FireplaceTotal
|
2 |
|
FireplaceType
|
Other - See Remarks |
|
Fixture
|
Ceiling Fans |
|
FoundationType
|
Poured Concrete |
|
HeatingFuel
|
Natural Gas |
|
HeatingType
|
Forced Air |
|
StoriesTotal
|
1 |
|
SizeInterior
|
1847.07 Sqft |
|
Type
|
House |
|
UtilityWater
|
Municipal Water |
Parking
Land
|
Acreage
|
No |
|
LandAmenities
|
Golf Nearby, Hospital, Park, Place Of Worship, Playground, Schools, Shopping |
|
Sewer
|
Municipal Sewage System |
|
SizeDepth
|
110 Ft |
|
SizeFrontage
|
70 Ft |
|
SizeTotalText
|
Under 1/2 Acre |
|
ZoningDescription
|
R2 |
Rooms
| Level |
Type |
Length |
Width |
Dimensions |
|
Basement |
Utility Room |
|
|
12'8'' x 9'3'' |
|
Basement |
Mud Room |
|
|
12'10'' x 8'1'' |
|
Basement |
Other |
|
|
8'10'' x 3'5'' |
|
Basement |
3pc Bathroom |
|
|
8'9'' x 7'0'' |
|
Basement |
Recreation Room |
|
|
25'7'' x 12'5'' |
|
Main Level |
4pc Bathroom |
|
|
13'0'' x 7'8'' |
|
Main Level |
Bedroom |
|
|
9'4'' x 9'3'' |
|
Main Level |
Bedroom |
|
|
12'11'' x 9'11'' |
|
Main Level |
Primary Bedroom |
|
|
12'11'' x 11'11'' |
|
Main Level |
Dining Room |
|
|
13'0'' x 10'6'' |
|
Main Level |
Kitchen |
|
|
13'0'' x 11'5'' |
|
Main Level |
Living Room |
|
|
12'11'' x 12'9'' |
https://www.realtor.ca/real-estate/27321524/178-melissa-crescent-mount-forest














