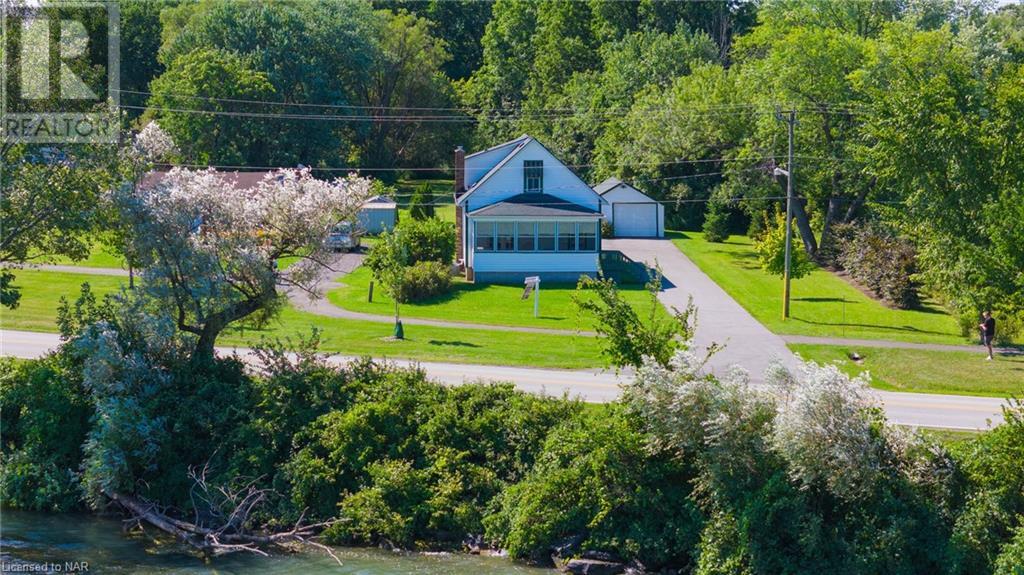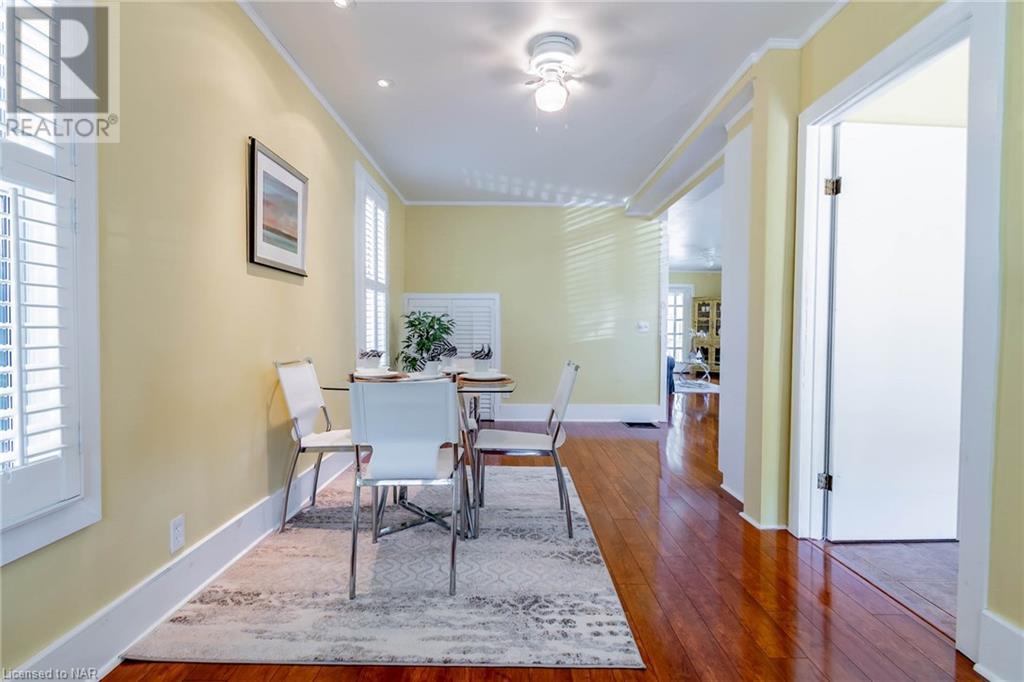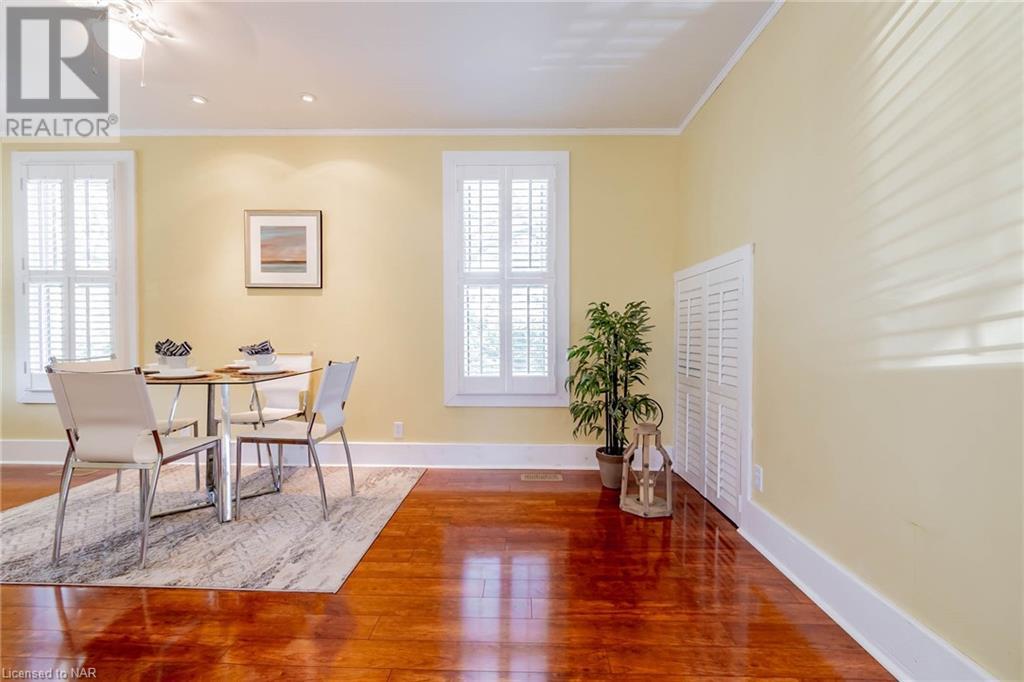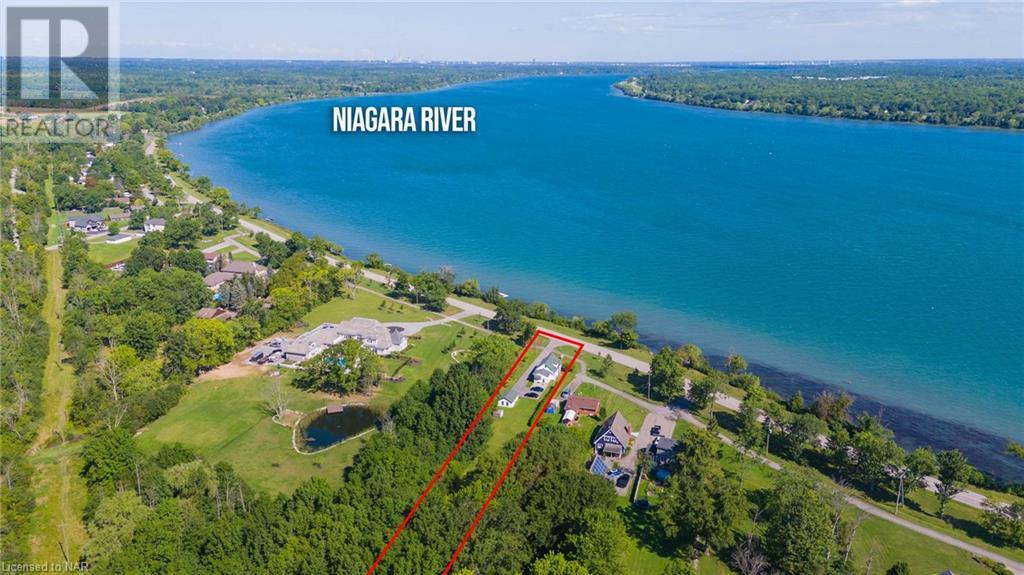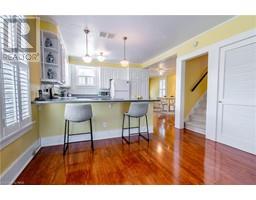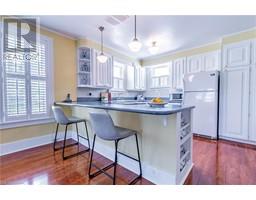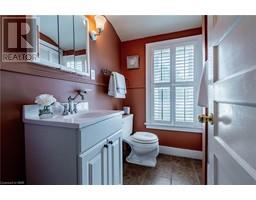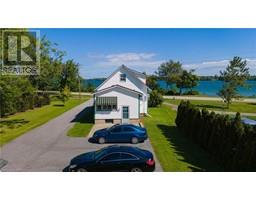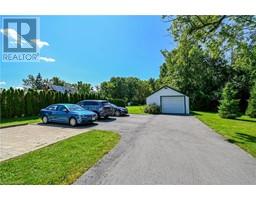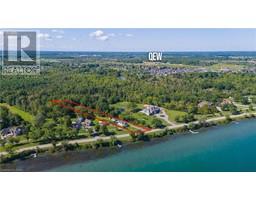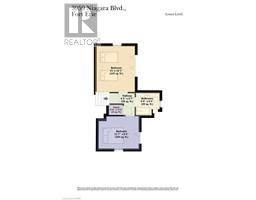3 Bedroom
2 Bathroom
1965 sqft
Central Air Conditioning
Forced Air
Waterfront On River
$849,000
CUTE AS A BUTTON AND VERY DESIRABLE PROPERTY ON THE NIAGARA PKY. BREATH TAKING VIEWS OF THE NIAGARA RIVER AND DIRECT ACCESS INTO YOUR PRIVATE DRIVEWAY FROM THE PARKWAY (NO LANE WAYS TO WORRY ABOUT). THIS 1-1/2 STOREY OPEN CONCEPT FAMILY HOMES OFFERS BRIGHT OPEN KITCHEN TO LIVING ROOM AREA, LARGE DINING ROOM, 3 SEASON SUNROOM OVERLOOKING NIAGARA PKY, PRIMARY BEDROOM ON MAIN FLOOR, 2 PC BATH. HARDWOOD FLOORING ON MAIN FLOOR. UPPER LEVEL IS COMPLETE WITH 2 BEDROOMS AND 4 PC BATH. BASEMENT IS WAITING FOR YOUR OWN PERSONAL TOUCHES TO COMPLETE THIS VERY ATTRACTIVE FAMILY HOME OR COTTAGE. NESTLED ON 1.45 ACRES WITH AN ASPHALT DRIVEWAY TO FIT 6-8 CARS AND A DETACHED SINGLE CAR GARAGE, I PROMISE YOU WILL NOT BE DISAPPOINTED. CALL TO VIEW TODAY BEFORE IT IS GONE. (id:47351)
Property Details
|
MLS® Number
|
40635898 |
|
Property Type
|
Single Family |
|
AmenitiesNearBy
|
Airport, Marina, Park, Place Of Worship, Schools, Shopping |
|
CommunityFeatures
|
Quiet Area, School Bus |
|
Features
|
Paved Driveway, Country Residential, Sump Pump |
|
ParkingSpaceTotal
|
7 |
|
ViewType
|
River View |
|
WaterFrontType
|
Waterfront On River |
Building
|
BathroomTotal
|
2 |
|
BedroomsAboveGround
|
3 |
|
BedroomsTotal
|
3 |
|
Appliances
|
Dishwasher, Dryer, Microwave, Refrigerator, Stove, Washer, Window Coverings |
|
BasementDevelopment
|
Unfinished |
|
BasementType
|
Full (unfinished) |
|
ConstructedDate
|
1916 |
|
ConstructionStyleAttachment
|
Detached |
|
CoolingType
|
Central Air Conditioning |
|
ExteriorFinish
|
Vinyl Siding |
|
Fixture
|
Ceiling Fans |
|
FoundationType
|
Block |
|
HalfBathTotal
|
1 |
|
HeatingFuel
|
Natural Gas |
|
HeatingType
|
Forced Air |
|
StoriesTotal
|
2 |
|
SizeInterior
|
1965 Sqft |
|
Type
|
House |
|
UtilityWater
|
Lake/river Water Intake |
Parking
Land
|
AccessType
|
Road Access, Highway Access, Highway Nearby |
|
Acreage
|
No |
|
LandAmenities
|
Airport, Marina, Park, Place Of Worship, Schools, Shopping |
|
Sewer
|
Septic System |
|
SizeDepth
|
704 Ft |
|
SizeFrontage
|
93 Ft |
|
SizeTotalText
|
1/2 - 1.99 Acres |
|
SurfaceWater
|
River/stream |
|
ZoningDescription
|
Er |
Rooms
| Level |
Type |
Length |
Width |
Dimensions |
|
Second Level |
4pc Bathroom |
|
|
Measurements not available |
|
Second Level |
Bedroom |
|
|
11'7'' x 9'0'' |
|
Second Level |
Bedroom |
|
|
13'2'' x 11'0'' |
|
Main Level |
Sunroom |
|
|
19'3'' x 7'7'' |
|
Main Level |
2pc Bathroom |
|
|
Measurements not available |
|
Main Level |
Primary Bedroom |
|
|
13'2'' x 9'5'' |
|
Main Level |
Living Room |
|
|
13'0'' x 11'5'' |
|
Main Level |
Kitchen |
|
|
16'9'' x 12'8'' |
|
Main Level |
Dining Room |
|
|
21'2'' x 8'9'' |
https://www.realtor.ca/real-estate/27321548/3959-niagara-river-parkway-fort-erie


