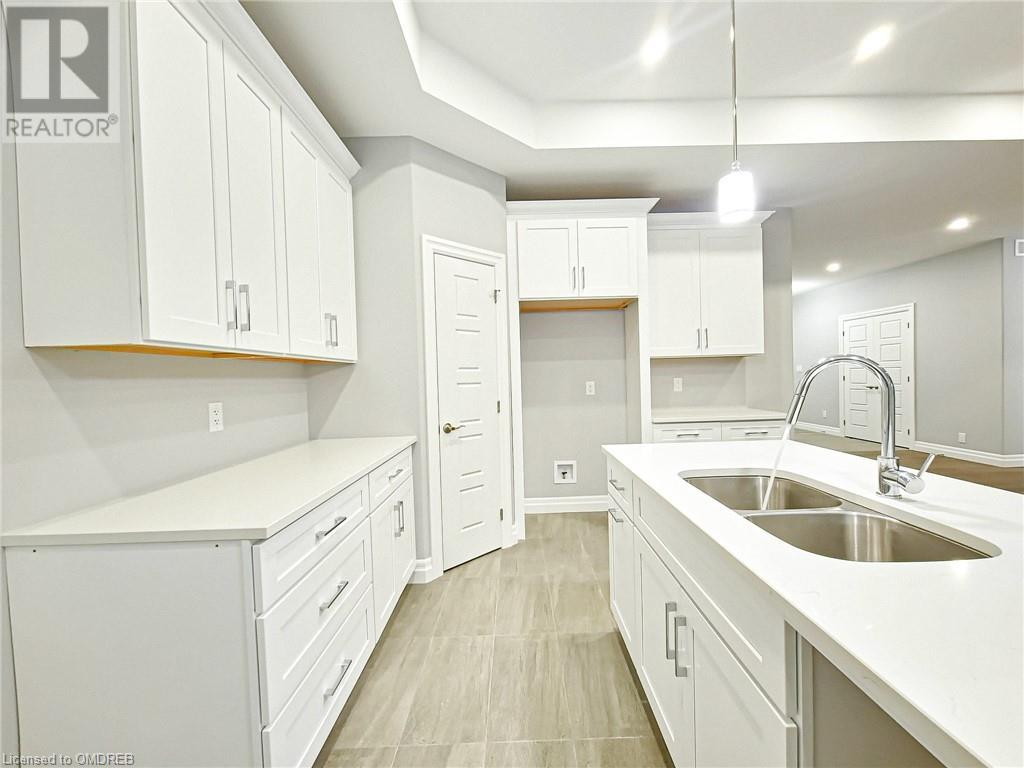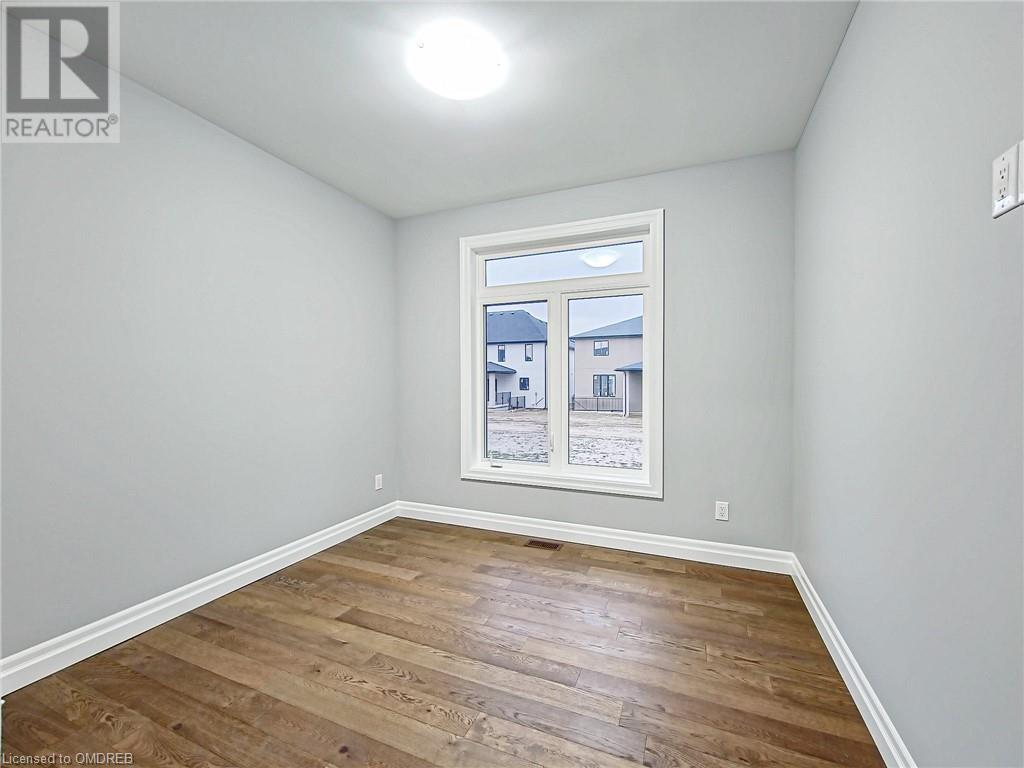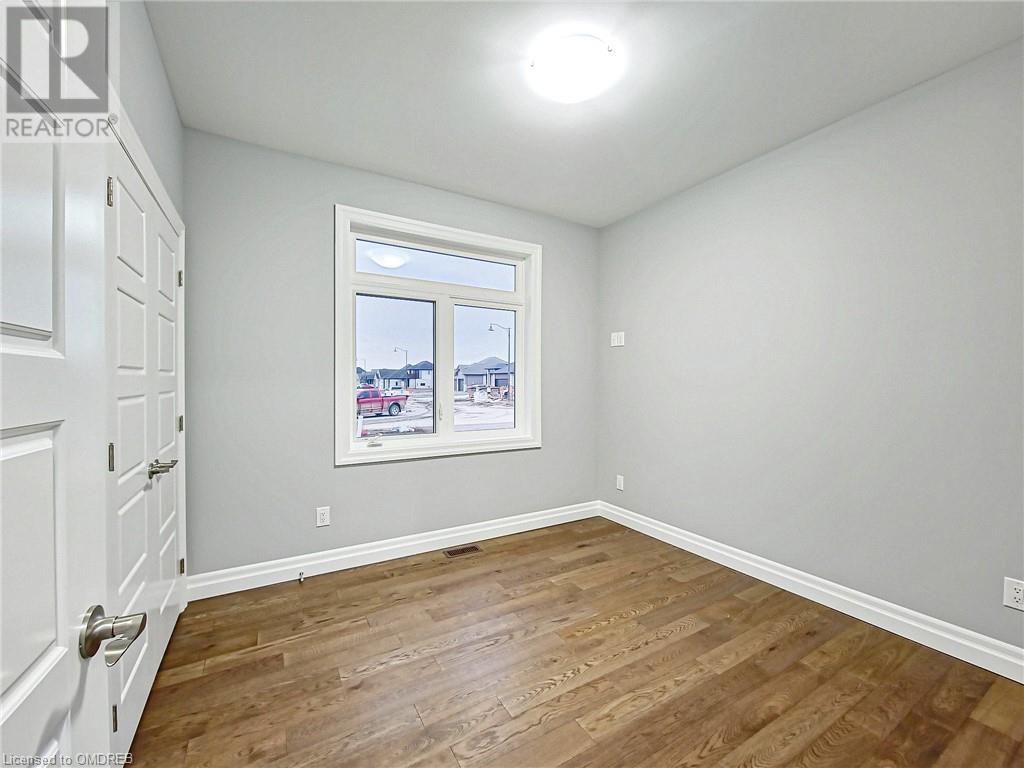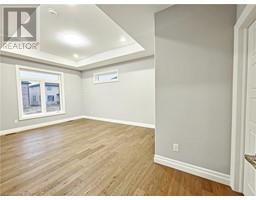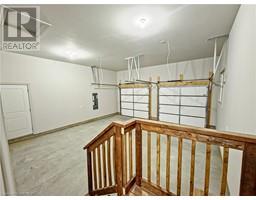3 Bedroom
3 Bathroom
1800 sqft
Bungalow
Central Air Conditioning
Forced Air
$719,900
Located in a desirable new area near Indian Creek, just minutes from Highway 401, this stunning bungalow is a must-see! Featuring 3 spacious bedrooms and 2.5 beautifully designed bathrooms, including a rare powder room, this unique model offers approximately 1,800 sq. ft. of open-concept living space. Enjoy 9-foot ceilings, hardwood and ceramic flooring throughout the main level, and a modern gas fireplace. The sleek kitchen boasts high-end finishes and a quartz countertop. The master bedroom includes a walk-in closet and a luxurious 5-piece ensuite. Additional features include a double car garage, a large basement with a rough-in for a washroom, and oversized windows that fill the home with natural light. Don’t miss out on this exceptional home in a prime location! (id:47351)
Property Details
|
MLS® Number
|
40636066 |
|
Property Type
|
Single Family |
|
AmenitiesNearBy
|
Place Of Worship |
|
ParkingSpaceTotal
|
4 |
Building
|
BathroomTotal
|
3 |
|
BedroomsAboveGround
|
3 |
|
BedroomsTotal
|
3 |
|
Appliances
|
Dishwasher, Dryer, Refrigerator, Stove, Washer, Hood Fan |
|
ArchitecturalStyle
|
Bungalow |
|
BasementDevelopment
|
Unfinished |
|
BasementType
|
Full (unfinished) |
|
ConstructionStyleAttachment
|
Detached |
|
CoolingType
|
Central Air Conditioning |
|
ExteriorFinish
|
Brick, Stone |
|
HalfBathTotal
|
1 |
|
HeatingFuel
|
Natural Gas |
|
HeatingType
|
Forced Air |
|
StoriesTotal
|
1 |
|
SizeInterior
|
1800 Sqft |
|
Type
|
House |
|
UtilityWater
|
Municipal Water |
Parking
Land
|
Acreage
|
No |
|
LandAmenities
|
Place Of Worship |
|
Sewer
|
Municipal Sewage System |
|
SizeDepth
|
124 Ft |
|
SizeFrontage
|
62 Ft |
|
SizeTotalText
|
Under 1/2 Acre |
|
ZoningDescription
|
Rl1 |
Rooms
| Level |
Type |
Length |
Width |
Dimensions |
|
Main Level |
2pc Bathroom |
|
|
Measurements not available |
|
Main Level |
4pc Bathroom |
|
|
Measurements not available |
|
Main Level |
Full Bathroom |
|
|
Measurements not available |
|
Main Level |
Laundry Room |
|
|
6' x 6' |
|
Main Level |
Kitchen |
|
|
10'0'' x 24'0'' |
|
Main Level |
Living Room |
|
|
24'1'' x 16'1'' |
|
Main Level |
Bedroom |
|
|
10'0'' x 10'0'' |
|
Main Level |
Bedroom |
|
|
10'0'' x 10'0'' |
|
Main Level |
Primary Bedroom |
|
|
16'1'' x 12'0'' |
|
Main Level |
Foyer |
|
|
8' x 10' |
https://www.realtor.ca/real-estate/27320260/19-tracy-drive-chatham-kent















