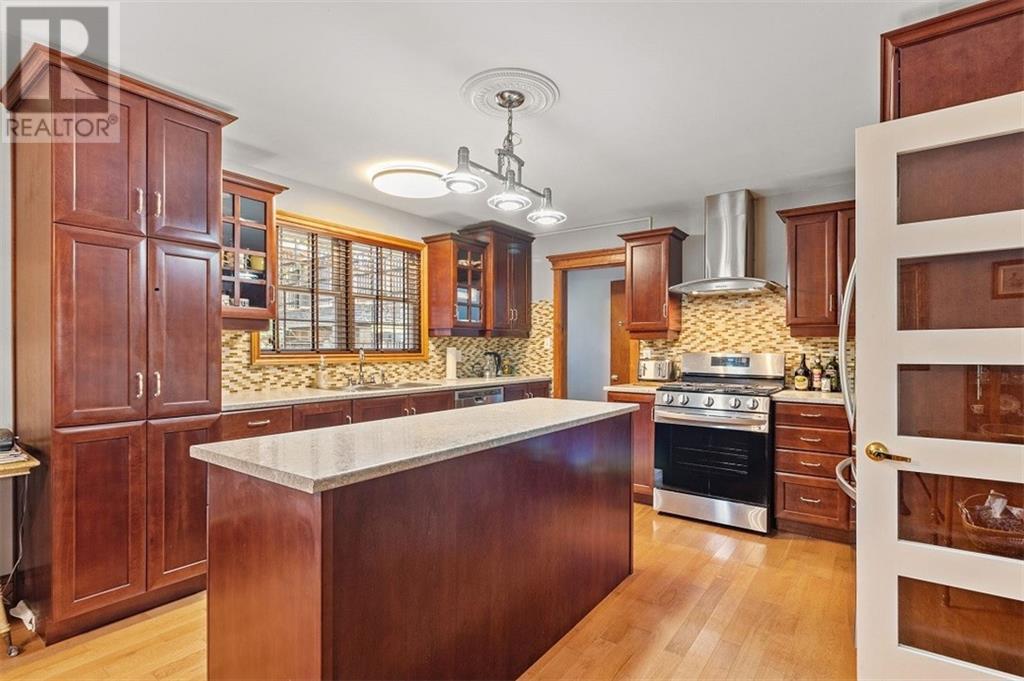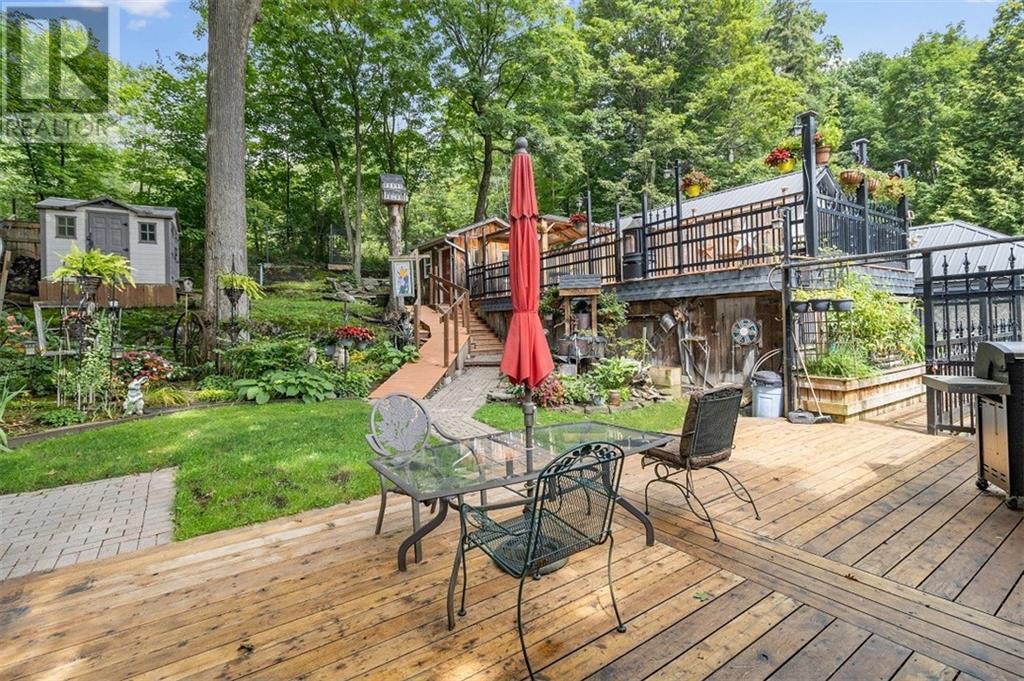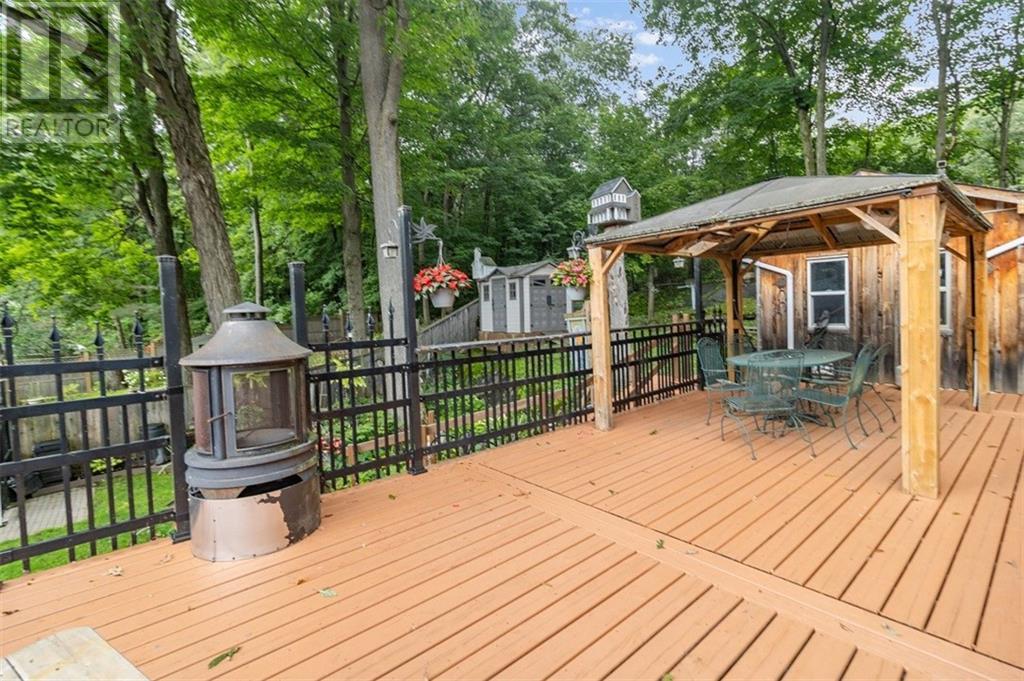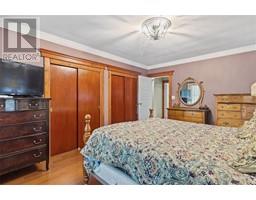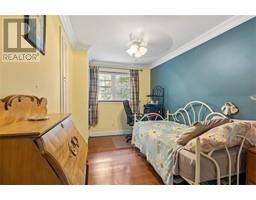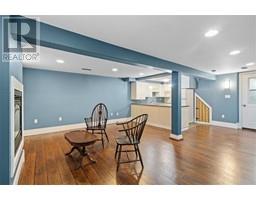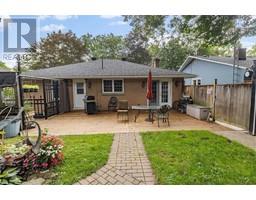4 Bedroom
2 Bathroom
Bungalow
Fireplace
Central Air Conditioning, Air Exchanger
Forced Air
$649,000
Beautifully appointed bungalow on one of the city’s most prestigious streets. This lovely home has retained much of its original charm and character even after its full and tasteful renovation in 2010. With 3+1 bedrooms, 2 baths, and a single car garage, this property is perfect for a large or extended family. Upon entering, the spacious foyer gives way to a well-lit hallway, off of which is the living area with its inviting fireplace; the formal dining room; and finally the large and ergonomic kitchen. The primary and secondary bedrooms both feature large closets and windows, with bedroom three also discreetly housing a convenient laundry closet. The lower level is set up as a secondary living area, outfitted with a kitchenette plus a spacious twin sink bathroom featuring a modern walk-in shower. The backyard is a lush oasis perfect for relaxing or entertaining as you please with multilevel decking providing plenty of seating. See remarks for more details (id:47351)
Property Details
|
MLS® Number
|
1408047 |
|
Property Type
|
Single Family |
|
Neigbourhood
|
Brockville |
|
AmenitiesNearBy
|
Golf Nearby, Public Transit, Water Nearby |
|
CommunicationType
|
Internet Access |
|
CommunityFeatures
|
Family Oriented |
|
Easement
|
Unknown |
|
Features
|
Park Setting, Treed |
|
ParkingSpaceTotal
|
4 |
|
StorageType
|
Storage Shed |
|
Structure
|
Deck |
Building
|
BathroomTotal
|
2 |
|
BedroomsAboveGround
|
3 |
|
BedroomsBelowGround
|
1 |
|
BedroomsTotal
|
4 |
|
Appliances
|
Refrigerator, Dishwasher, Dryer, Stove, Washer, Alarm System, Blinds |
|
ArchitecturalStyle
|
Bungalow |
|
BasementDevelopment
|
Finished |
|
BasementType
|
Full (finished) |
|
ConstructedDate
|
1954 |
|
ConstructionStyleAttachment
|
Detached |
|
CoolingType
|
Central Air Conditioning, Air Exchanger |
|
ExteriorFinish
|
Brick |
|
FireplacePresent
|
Yes |
|
FireplaceTotal
|
2 |
|
Fixture
|
Ceiling Fans |
|
FlooringType
|
Hardwood, Laminate |
|
FoundationType
|
Block |
|
HeatingFuel
|
Natural Gas |
|
HeatingType
|
Forced Air |
|
StoriesTotal
|
1 |
|
Type
|
House |
|
UtilityWater
|
Municipal Water |
Parking
Land
|
Acreage
|
No |
|
FenceType
|
Fenced Yard |
|
LandAmenities
|
Golf Nearby, Public Transit, Water Nearby |
|
Sewer
|
Municipal Sewage System |
|
SizeDepth
|
138 Ft |
|
SizeFrontage
|
49 Ft ,4 In |
|
SizeIrregular
|
49.3 Ft X 138 Ft (irregular Lot) |
|
SizeTotalText
|
49.3 Ft X 138 Ft (irregular Lot) |
|
ZoningDescription
|
Res |
Rooms
| Level |
Type |
Length |
Width |
Dimensions |
|
Lower Level |
Family Room/fireplace |
|
|
21'8" x 18'4" |
|
Lower Level |
Bedroom |
|
|
10'5" x 10'2" |
|
Lower Level |
Den |
|
|
9'10" x 8'11" |
|
Lower Level |
4pc Bathroom |
|
|
Measurements not available |
|
Lower Level |
Utility Room |
|
|
Measurements not available |
|
Main Level |
Kitchen |
|
|
13'0" x 12'5" |
|
Main Level |
Dining Room |
|
|
13'0" x 10'8" |
|
Main Level |
Living Room/fireplace |
|
|
19'4" x 12'4" |
|
Main Level |
Primary Bedroom |
|
|
14'10" x 11'4" |
|
Main Level |
Bedroom |
|
|
13'0" x 10'2" |
|
Main Level |
Bedroom |
|
|
12'5" x 7'10" |
|
Main Level |
4pc Bathroom |
|
|
Measurements not available |
|
Main Level |
Foyer |
|
|
Measurements not available |
https://www.realtor.ca/real-estate/27320011/130-hartley-street-brockville-brockville







