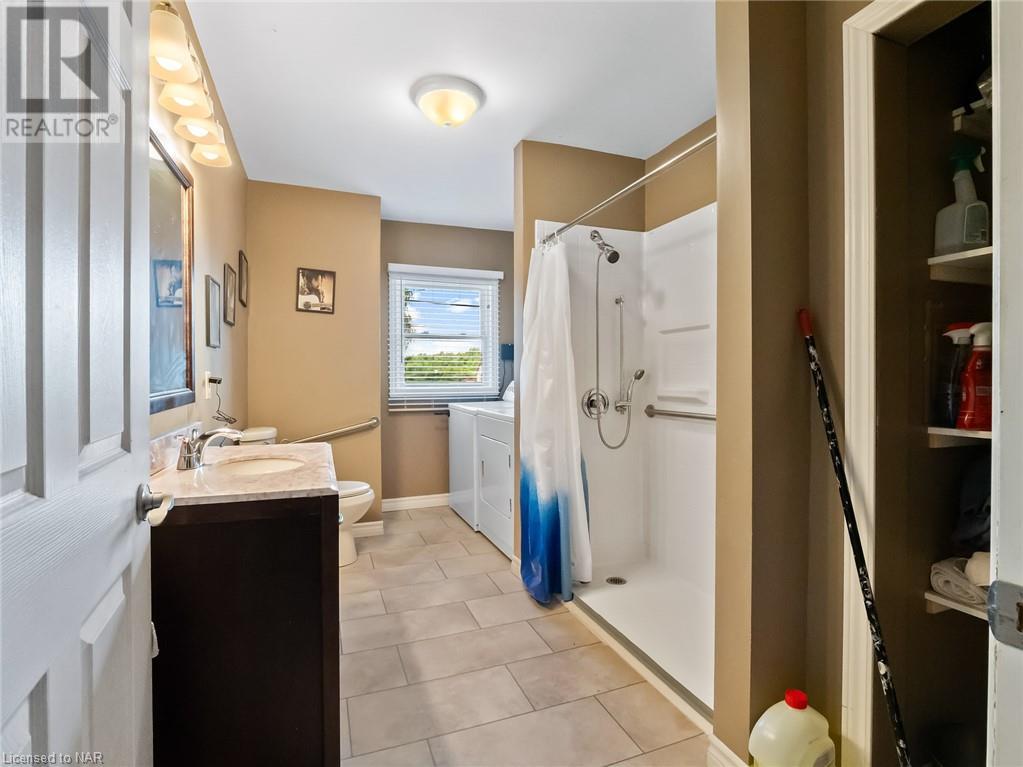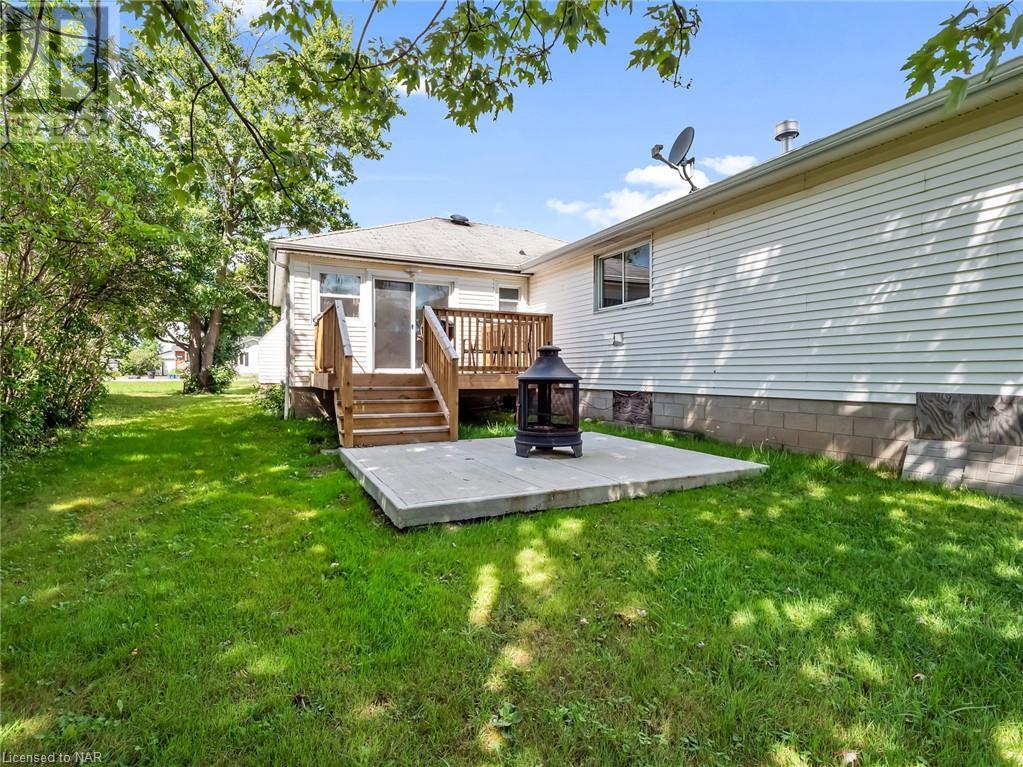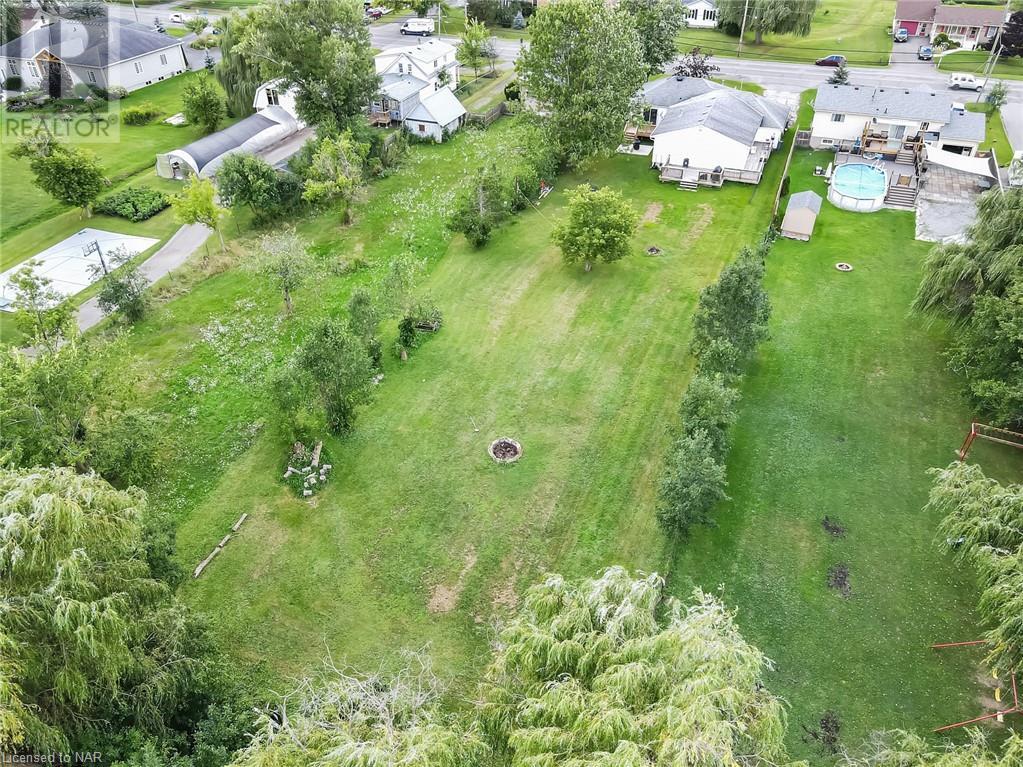3 Bedroom
2 Bathroom
1500 sqft
Bungalow
Fireplace
Central Air Conditioning
Baseboard Heaters, Forced Air
$650,000
Welcome to this beautifully maintained bungalow in the heart of Stevensville, designed with accessibility and comfort in mind. This spacious home boasts 3 bedrooms with the potential for a fourth, offering plenty of space for family and guests. The large open kitchen features an island with a 2-seat breakfast bar, perfect for casual meals or entertaining. The bright living room and warm dining room provide inviting spaces to relax and gather. The home includes a 3pc bathroom with laundry, a 4pc bathroom, and a cozy recreation room complete with a fireplace and sliding doors leading to the back deck. Accessibility is a key feature of this home, with thoughtful additions such as an accessible shower and a roughed in wheelchair lift from the garage, ensuring ease of movement throughout the space. Outside, the back deck opens up to an expansive yard lined with mature trees, offering a peaceful retreat for outdoor activities or simply enjoying the natural surroundings. Conveniently located just minutes from the town center, you'll have easy access to local amenities, including restaurants, a creek, park, playground, library, community center, and a farmer’s market. Plus, with a 5-minute drive to the QEW highway and Fort Erie’s commercial district, commuting and shopping are a breeze. This home is a perfect blend of functionality, accessibility, and charm, ready to welcome its next owners. (id:47351)
Property Details
|
MLS® Number
|
40632725 |
|
Property Type
|
Single Family |
|
AmenitiesNearBy
|
Beach, Golf Nearby, Park, Place Of Worship, Playground, Schools |
|
CommunityFeatures
|
High Traffic Area, Quiet Area, Community Centre, School Bus |
|
EquipmentType
|
Water Heater |
|
Features
|
Conservation/green Belt, Country Residential, Sump Pump |
|
ParkingSpaceTotal
|
7 |
|
RentalEquipmentType
|
Water Heater |
Building
|
BathroomTotal
|
2 |
|
BedroomsAboveGround
|
3 |
|
BedroomsTotal
|
3 |
|
Appliances
|
Dishwasher, Dryer, Refrigerator, Water Meter, Washer, Range - Gas, Microwave Built-in, Gas Stove(s), Hood Fan, Garage Door Opener |
|
ArchitecturalStyle
|
Bungalow |
|
BasementDevelopment
|
Unfinished |
|
BasementType
|
Crawl Space (unfinished) |
|
ConstructionStyleAttachment
|
Detached |
|
CoolingType
|
Central Air Conditioning |
|
ExteriorFinish
|
Brick Veneer, Vinyl Siding |
|
FireProtection
|
Smoke Detectors |
|
FireplacePresent
|
Yes |
|
FireplaceTotal
|
2 |
|
FoundationType
|
Poured Concrete |
|
HeatingType
|
Baseboard Heaters, Forced Air |
|
StoriesTotal
|
1 |
|
SizeInterior
|
1500 Sqft |
|
Type
|
House |
|
UtilityWater
|
Municipal Water |
Parking
Land
|
AccessType
|
Highway Access |
|
Acreage
|
No |
|
LandAmenities
|
Beach, Golf Nearby, Park, Place Of Worship, Playground, Schools |
|
Sewer
|
Municipal Sewage System |
|
SizeDepth
|
320 Ft |
|
SizeFrontage
|
72 Ft |
|
SizeIrregular
|
0.53 |
|
SizeTotal
|
0.53 Ac|under 1/2 Acre |
|
SizeTotalText
|
0.53 Ac|under 1/2 Acre |
|
ZoningDescription
|
R2 |
Rooms
| Level |
Type |
Length |
Width |
Dimensions |
|
Main Level |
4pc Bathroom |
|
|
Measurements not available |
|
Main Level |
3pc Bathroom |
|
|
Measurements not available |
|
Main Level |
Family Room |
|
|
18'6'' x 28'10'' |
|
Main Level |
Bedroom |
|
|
14'11'' x 13'10'' |
|
Main Level |
Primary Bedroom |
|
|
14'11'' x 13'10'' |
|
Main Level |
Dining Room |
|
|
11'6'' x 18'0'' |
|
Main Level |
Kitchen |
|
|
12'2'' x 12'9'' |
|
Main Level |
Bedroom |
|
|
11'8'' x 10'4'' |
|
Main Level |
Living Room |
|
|
13'1'' x 14'11'' |
|
Main Level |
Foyer |
|
|
9'1'' x 6'9'' |
https://www.realtor.ca/real-estate/27318683/2206-stevensville-road-stevensville
























































































