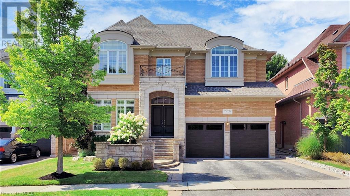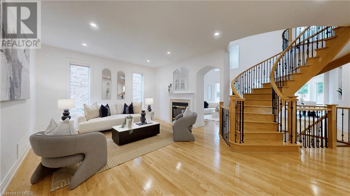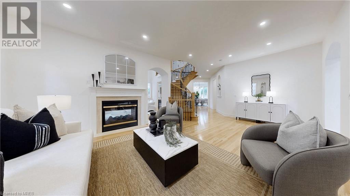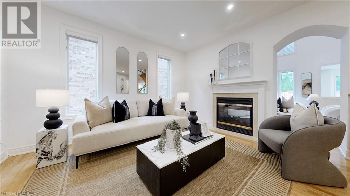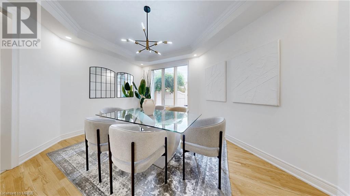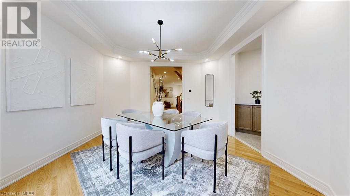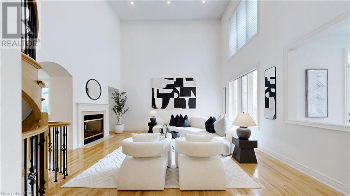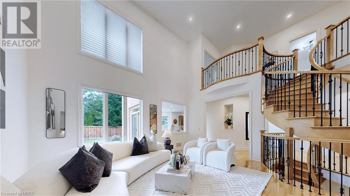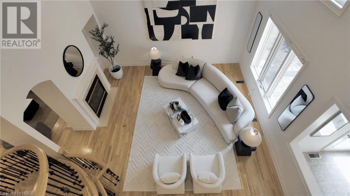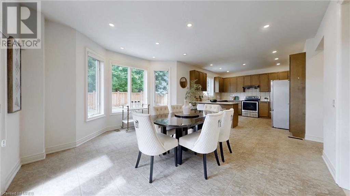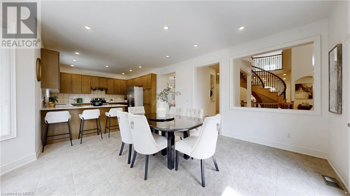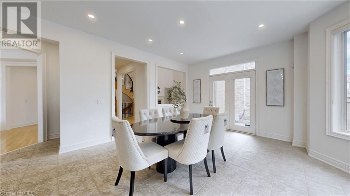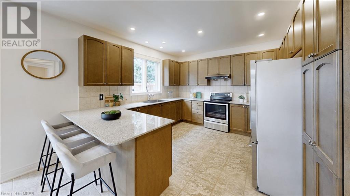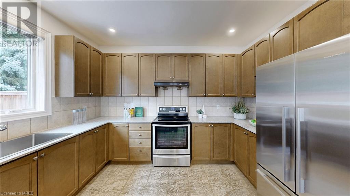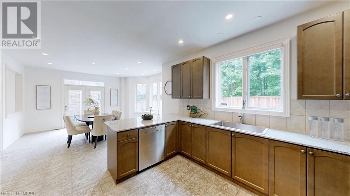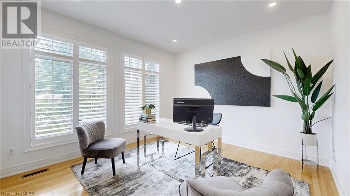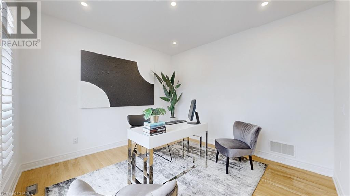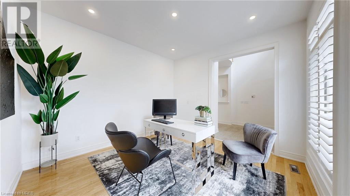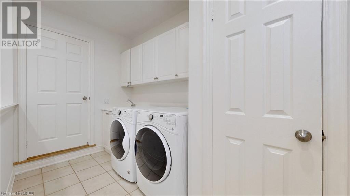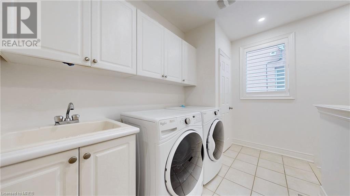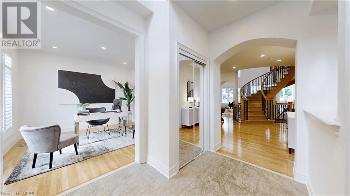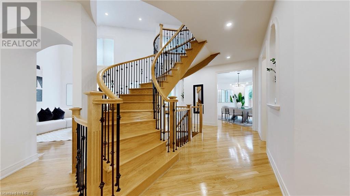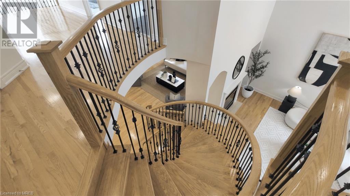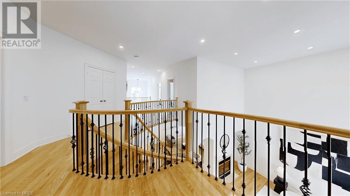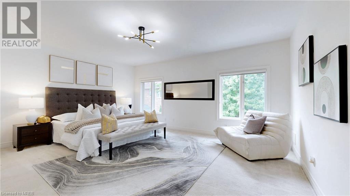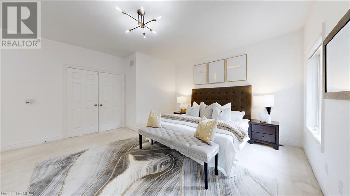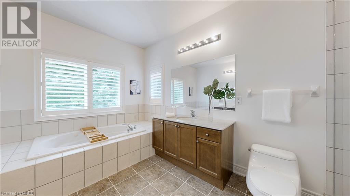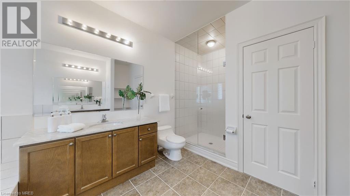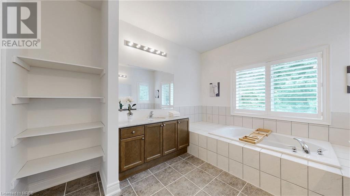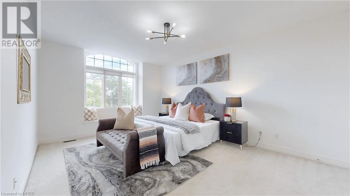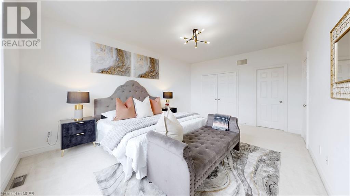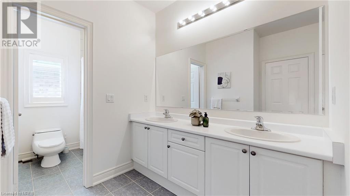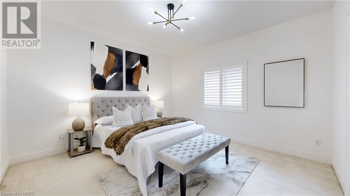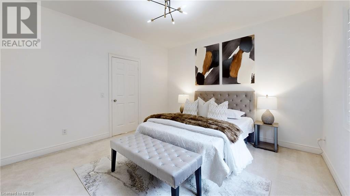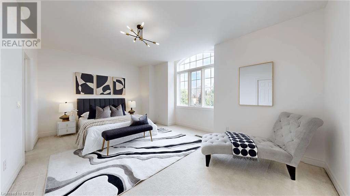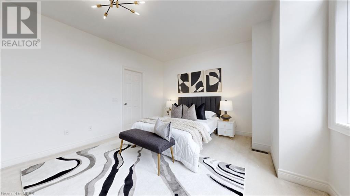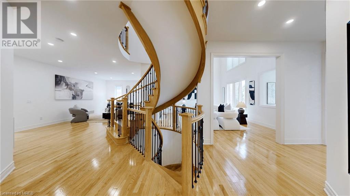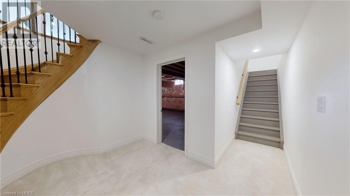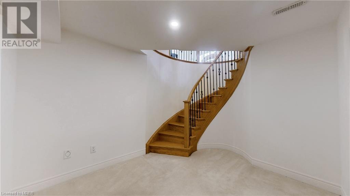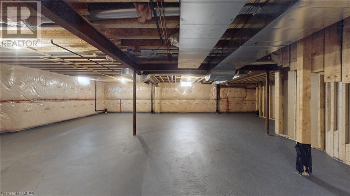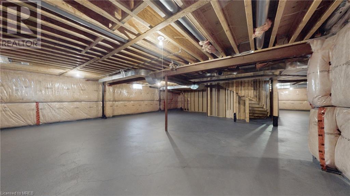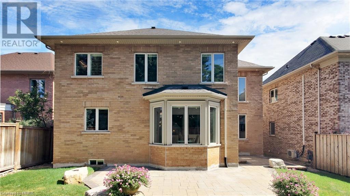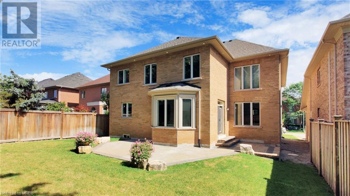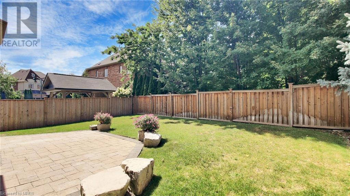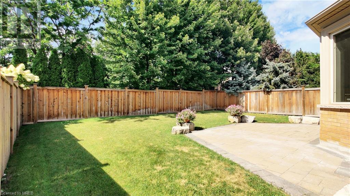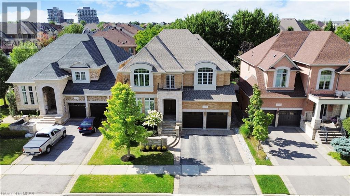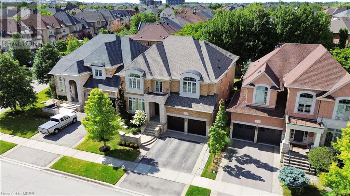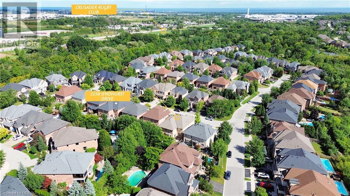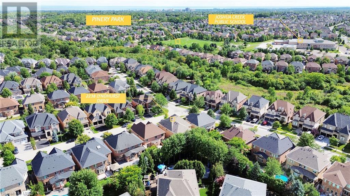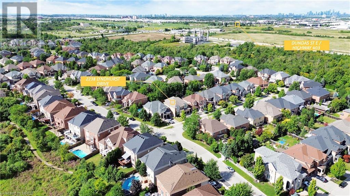4 Bedroom
4 Bathroom
4210 sqft
2 Level
Fireplace
Central Air Conditioning
Forced Air
Lawn Sprinkler, Landscaped
$2,799,900
Welcome to a refined estate home designed with subtle elegance. Ideal for entertaining, this residence features a dramatic double-height entrance, an open-concept living room with a two-sided gas fireplace, and a graceful curved staircase. The dining room is distinguished by its coffered ceiling, while the kitchen, paired with a spacious breakfast room, offers a bay window and seamless access to the porch and backyard. Additional amenities include ample storage, a discreet powder room, a convenient laundry/mudroom, and a secondary staircase leading to the basement. Both Main and Second Level offers 9 Feet high ceilings and almost 20 feet ceiling height for Entrance and Great room. Upstairs, the primary suite is a serene retreat with a double-door entry, a spa-like ensuite with dual sinks, a soaker tub, a glass-enclosed shower, and a walk-in closet. Bedrooms 2 and 3 are generously sized with walk-in closets and a shared semi-ensuite, while the 4th bedroom features its own ensuite, double closet, and a charming window bench. Two open areas enhance the sense of space and light throughout this gracious layout. Situated in the heart of the Oakville's highly sought after Joshua Creek community, this home is close to top schools, parks, trails, golf clubs, public transport, highways, shopping, and places of worship. It embodies timeless beauty, exceptional design, and robust architecture. (id:47351)
Property Details
|
MLS® Number
|
40635698 |
|
Property Type
|
Single Family |
|
AmenitiesNearBy
|
Golf Nearby, Hospital, Park, Place Of Worship, Playground, Public Transit, Schools |
|
CommunicationType
|
High Speed Internet |
|
CommunityFeatures
|
Quiet Area |
|
EquipmentType
|
Water Heater |
|
Features
|
Southern Exposure, Automatic Garage Door Opener |
|
ParkingSpaceTotal
|
4 |
|
RentalEquipmentType
|
Water Heater |
|
Structure
|
Porch |
Building
|
BathroomTotal
|
4 |
|
BedroomsAboveGround
|
4 |
|
BedroomsTotal
|
4 |
|
Appliances
|
Central Vacuum, Dishwasher, Dryer, Refrigerator, Stove, Water Meter, Washer, Hood Fan, Window Coverings, Garage Door Opener |
|
ArchitecturalStyle
|
2 Level |
|
BasementDevelopment
|
Unfinished |
|
BasementType
|
Full (unfinished) |
|
ConstructedDate
|
2006 |
|
ConstructionStyleAttachment
|
Detached |
|
CoolingType
|
Central Air Conditioning |
|
ExteriorFinish
|
Brick, Stone |
|
FireProtection
|
Smoke Detectors |
|
FireplacePresent
|
Yes |
|
FireplaceTotal
|
1 |
|
HalfBathTotal
|
1 |
|
HeatingFuel
|
Natural Gas |
|
HeatingType
|
Forced Air |
|
StoriesTotal
|
2 |
|
SizeInterior
|
4210 Sqft |
|
Type
|
House |
|
UtilityWater
|
Municipal Water |
Parking
Land
|
AccessType
|
Road Access, Highway Access |
|
Acreage
|
No |
|
LandAmenities
|
Golf Nearby, Hospital, Park, Place Of Worship, Playground, Public Transit, Schools |
|
LandscapeFeatures
|
Lawn Sprinkler, Landscaped |
|
Sewer
|
Municipal Sewage System |
|
SizeDepth
|
115 Ft |
|
SizeFrontage
|
49 Ft |
|
SizeTotalText
|
Under 1/2 Acre |
|
ZoningDescription
|
Rl8 Sp:33 |
Rooms
| Level |
Type |
Length |
Width |
Dimensions |
|
Second Level |
5pc Bathroom |
|
|
Measurements not available |
|
Second Level |
5pc Bathroom |
|
|
Measurements not available |
|
Second Level |
4pc Bathroom |
|
|
Measurements not available |
|
Second Level |
Bedroom |
|
|
17'9'' x 13'0'' |
|
Second Level |
Bedroom |
|
|
18'7'' x 13'3'' |
|
Second Level |
Bedroom |
|
|
13'0'' x 13'0'' |
|
Second Level |
Primary Bedroom |
|
|
23'8'' x 16'0'' |
|
Main Level |
2pc Bathroom |
|
|
3'5'' x 7'6'' |
|
Main Level |
Laundry Room |
|
|
11'6'' x 11'0'' |
|
Main Level |
Breakfast |
|
|
11'0'' x 15'6'' |
|
Main Level |
Kitchen |
|
|
12'1'' x 17'7'' |
|
Main Level |
Dining Room |
|
|
13'0'' x 17'0'' |
|
Main Level |
Great Room |
|
|
17'9'' x 17'2'' |
|
Main Level |
Living Room |
|
|
20'3'' x 13'9'' |
|
Main Level |
Library |
|
|
12'5'' x 11'6'' |
Utilities
|
Electricity
|
Available |
|
Natural Gas
|
Available |
|
Telephone
|
Available |
https://www.realtor.ca/real-estate/27318138/2238-lyndhurst-drive-oakville
