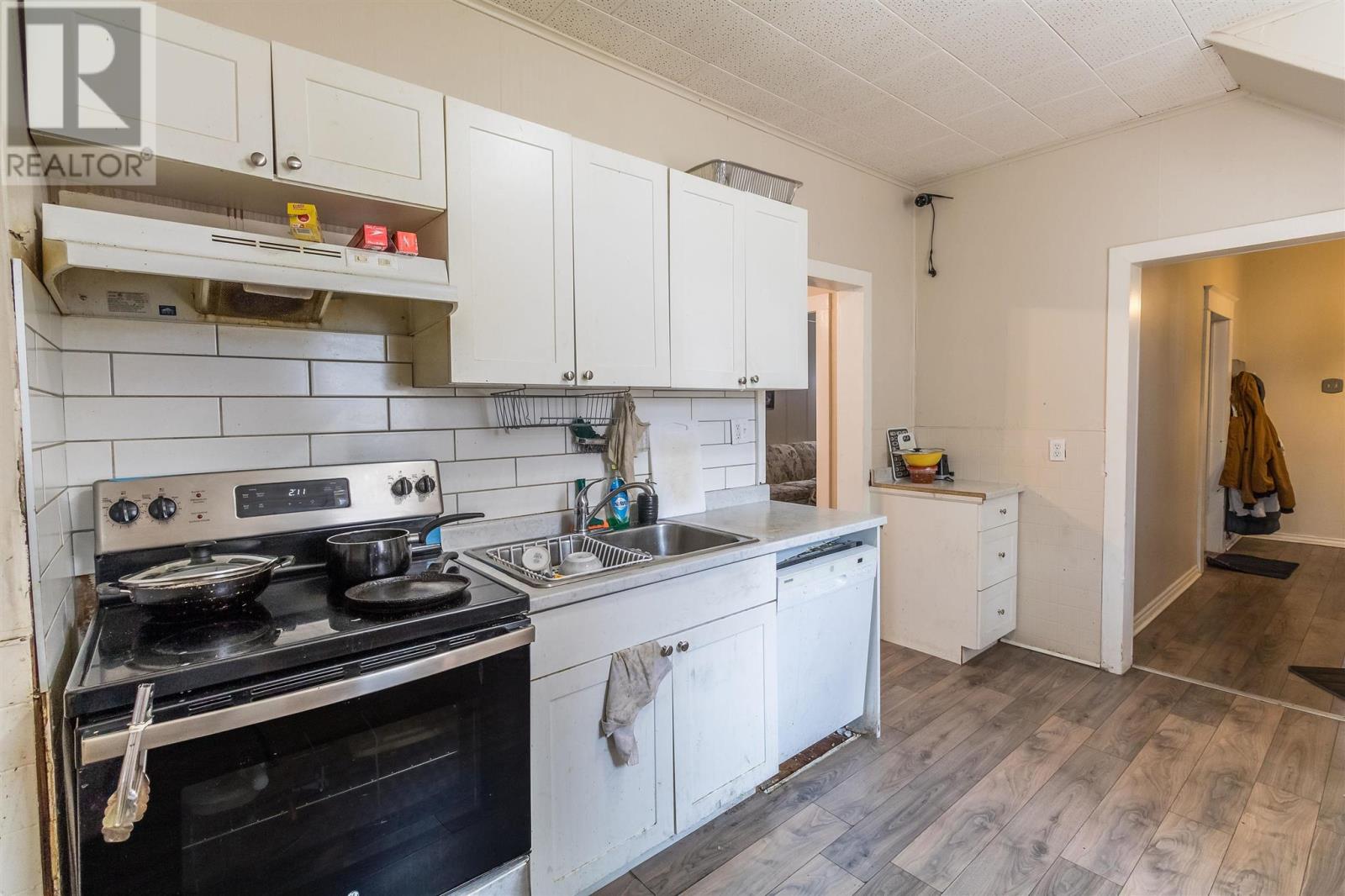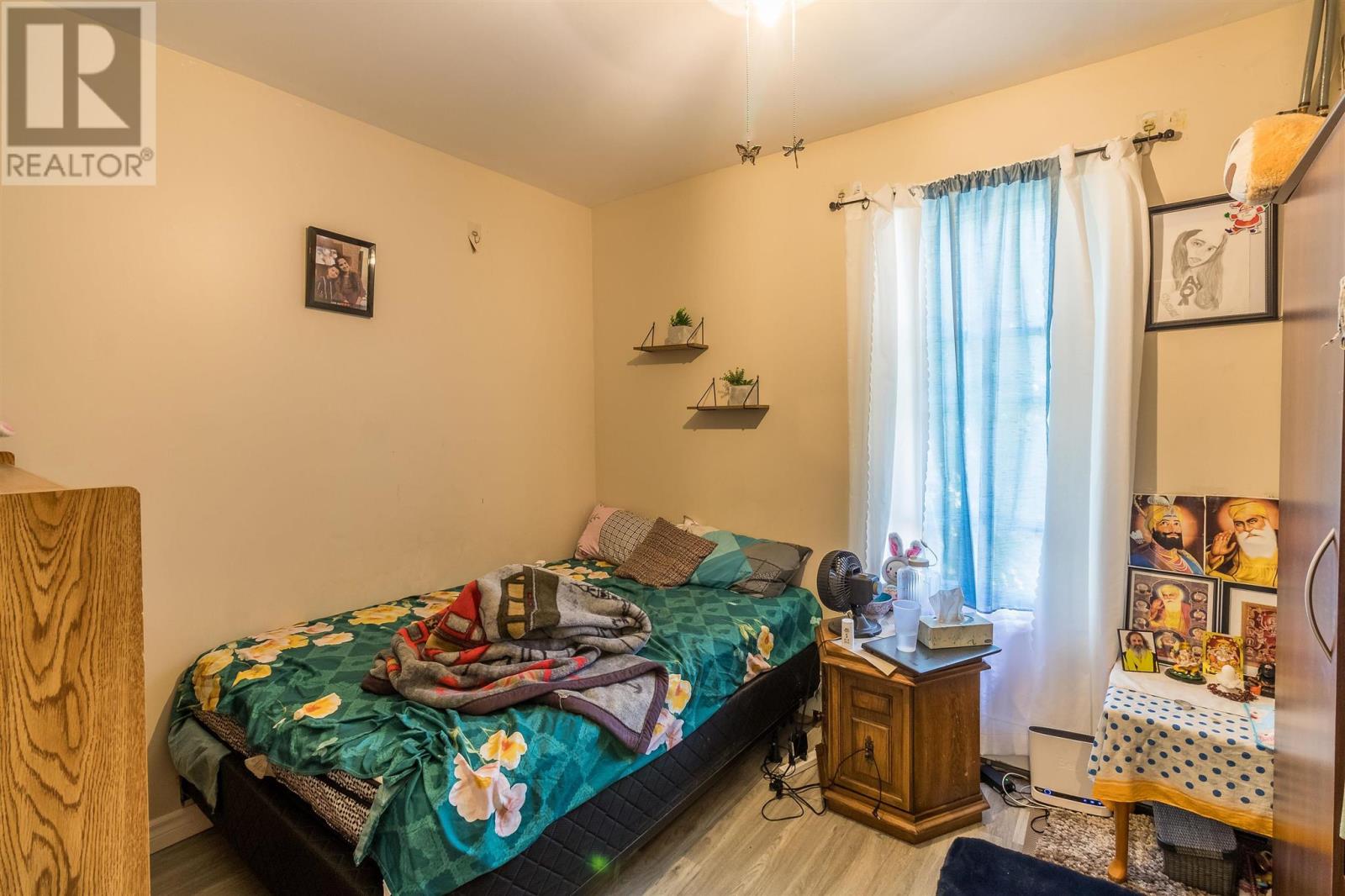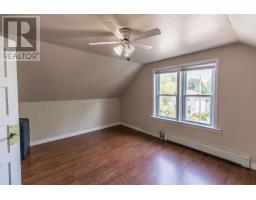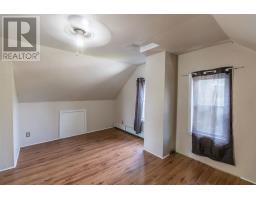4 Bedroom
2 Bathroom
2 Level
Radiant/infra-Red Heat
$249,900
if an extra bedroom is what you need, look no further. This 4 bedroom, 2 bathroom centrally located home can check some boxes. A detached 13 x 24 garage and 10 x 10 shed solve the storage needs and the large deck off the back of the home can provide outdoor entertainment arrangement. Hot water gas radiant heating provides efficiency in the winter months. A fine family home or an investment opportunity... Make the call for your private viewing! (id:47351)
Property Details
|
MLS® Number
|
SM242173 |
|
Property Type
|
Single Family |
|
Community Name
|
Sault Ste Marie |
|
Features
|
Paved Driveway |
Building
|
BathroomTotal
|
2 |
|
BedroomsAboveGround
|
4 |
|
BedroomsTotal
|
4 |
|
Appliances
|
Stove, Dryer, Refrigerator, Washer |
|
ArchitecturalStyle
|
2 Level |
|
BasementDevelopment
|
Unfinished |
|
BasementType
|
Full (unfinished) |
|
ConstructedDate
|
1911 |
|
ConstructionStyleAttachment
|
Detached |
|
ExteriorFinish
|
Stone |
|
FoundationType
|
Block, Poured Concrete |
|
HalfBathTotal
|
1 |
|
HeatingFuel
|
Natural Gas |
|
HeatingType
|
Radiant/infra-red Heat |
|
StoriesTotal
|
2 |
Parking
Land
|
Acreage
|
No |
|
SizeFrontage
|
40.0000 |
|
SizeIrregular
|
40 X 125 |
|
SizeTotalText
|
40 X 125|under 1/2 Acre |
Rooms
| Level |
Type |
Length |
Width |
Dimensions |
|
Second Level |
Primary Bedroom |
|
|
11.9 x 10.7 |
|
Second Level |
Bedroom |
|
|
11.8 x 10.7 |
|
Second Level |
Bedroom |
|
|
10.8 x 10.8 |
|
Second Level |
Bathroom |
|
|
15.6 x 10.8 |
|
Third Level |
Bedroom |
|
|
15.10 x 11.8 |
|
Third Level |
Family Room |
|
|
12 x 15.10 |
|
Basement |
Bathroom |
|
|
9.9 x 6 |
|
Main Level |
Living Room |
|
|
13.3 x 13 |
|
Main Level |
Dining Room |
|
|
13.10 x 9.10 |
|
Main Level |
Kitchen |
|
|
11.3 x 13.8 |
|
Main Level |
Family Room |
|
|
11.5 x 9.5 |
|
Main Level |
Porch |
|
|
7.3 x 5.4 |
Utilities
|
Cable
|
Available |
|
Electricity
|
Available |
|
Natural Gas
|
Available |
|
Telephone
|
Available |
https://www.realtor.ca/real-estate/27315873/389-bush-st-sault-ste-marie-sault-ste-marie




































