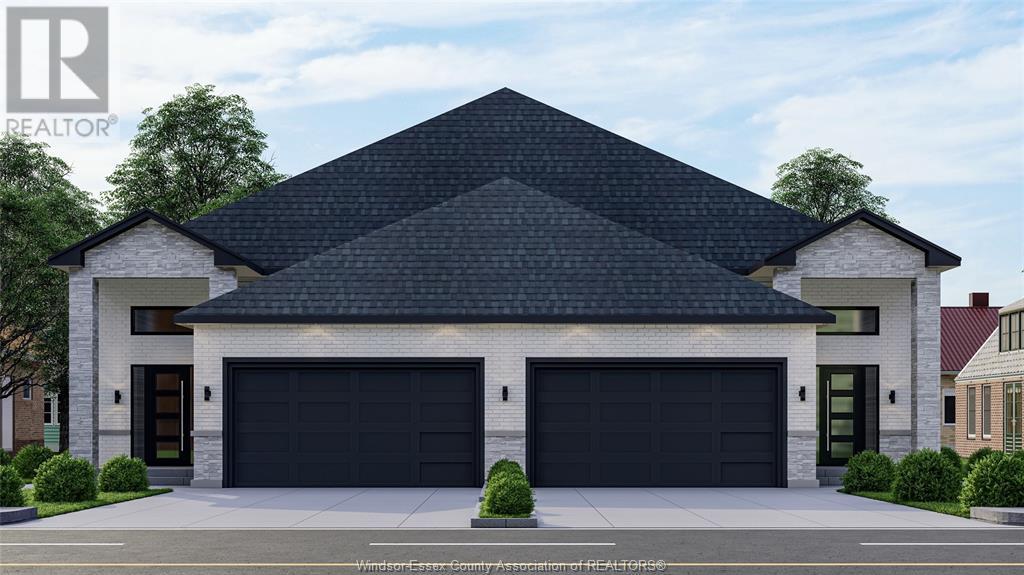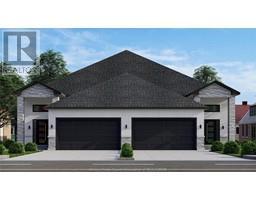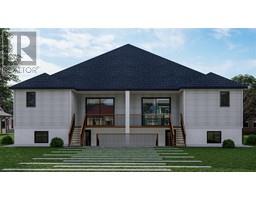5 Bedroom
3 Bathroom
Raised Ranch
Furnace
$799,900
ROYAL OAK LUXURY BUILDERS LATEST LUXURY TOWNHOUSE DEVELOPMENT IN THE HEART OF LaSALLE OFF MALDEN & STEPS TO EVERYTHING. ALWAYS IMPRESSIVE FROM THEIR CURB APPEAL, HIGH END INTERIOR FINSHES & CLEAN SMART PRATICAL DESIGNED INTERIORS. THIS 5 BR 3 BATH HOME W/2 KITCHENS 2 CAR GARAGE HITS ALL THE TARGETS. THE MAIN FLOOR OPEN CONCEPT LAYOUT FEATURES L-SHAPED KITCHEN FINISHED W/ GRANITE TOPS A LIV/ DIN RM COMBO, A MASTER BRM SUITE WITH A 3 PIECE ENSUITE & WALK IN CLOSET, 2 ADDITIONAL BRS INCLUDING MAIN FLOOR LAUNDRY, ENGINEERED HRDWD FLRS THRGHT MAIN LVL EXCL LAUNDY & BATH AREAS, & PATIO DOOR TO COVERED DECK. BASEMENT IS FULLY FINSHED W/2ND KITCHEN, 2 BRS , BATH, 2ND LAUNDRY AND GRADE ENTRANCE. PLEASE CALL LISTING AGENT TO BOOK A PRIVATE SHOWING AT ONE OF ROYAL OAK LUXURY BUILDERS MODEL HOMES. (id:47351)
Property Details
|
MLS® Number
|
24019290 |
|
Property Type
|
Single Family |
|
Features
|
Front Driveway |
Building
|
BathroomTotal
|
3 |
|
BedroomsAboveGround
|
3 |
|
BedroomsBelowGround
|
2 |
|
BedroomsTotal
|
5 |
|
Appliances
|
Microwave Range Hood Combo |
|
ArchitecturalStyle
|
Raised Ranch |
|
ConstructionStyleAttachment
|
Semi-detached |
|
ExteriorFinish
|
Aluminum/vinyl, Brick |
|
FlooringType
|
Ceramic/porcelain, Hardwood, Cushion/lino/vinyl |
|
FoundationType
|
Concrete |
|
HeatingFuel
|
Natural Gas |
|
HeatingType
|
Furnace |
|
Type
|
House |
Parking
|
Attached Garage
|
|
|
Garage
|
|
|
Inside Entry
|
|
Land
|
Acreage
|
No |
|
SizeIrregular
|
33x195 Ft |
|
SizeTotalText
|
33x195 Ft |
|
ZoningDescription
|
Res |
Rooms
| Level |
Type |
Length |
Width |
Dimensions |
|
Lower Level |
Utility Room |
|
|
Measurements not available |
|
Lower Level |
Laundry Room |
|
|
Measurements not available |
|
Lower Level |
Bedroom |
|
|
Measurements not available |
|
Lower Level |
Bedroom |
|
|
Measurements not available |
|
Lower Level |
Kitchen |
|
|
Measurements not available |
|
Main Level |
Laundry Room |
|
|
Measurements not available |
|
Main Level |
Bedroom |
|
|
Measurements not available |
|
Main Level |
Bedroom |
|
|
Measurements not available |
|
Main Level |
Primary Bedroom |
|
|
Measurements not available |
|
Main Level |
Kitchen |
|
|
Measurements not available |
|
Main Level |
Dining Room |
|
|
Measurements not available |
|
Main Level |
Living Room |
|
|
Measurements not available |
|
Main Level |
Foyer |
|
|
Measurements not available |
https://www.realtor.ca/real-estate/27316180/lot-2-omira-lasalle












