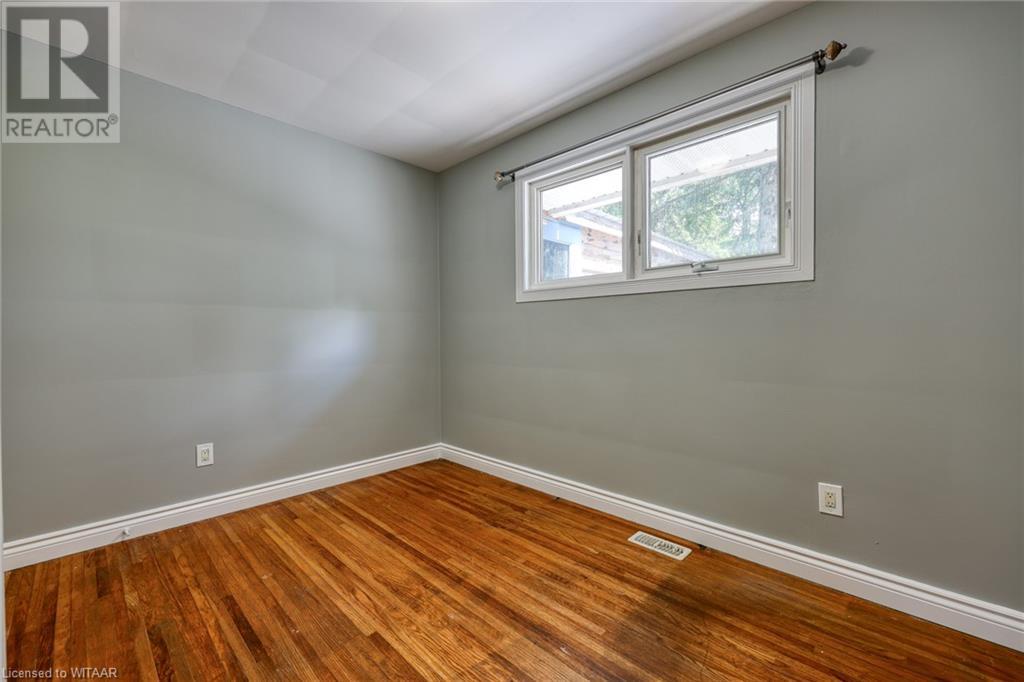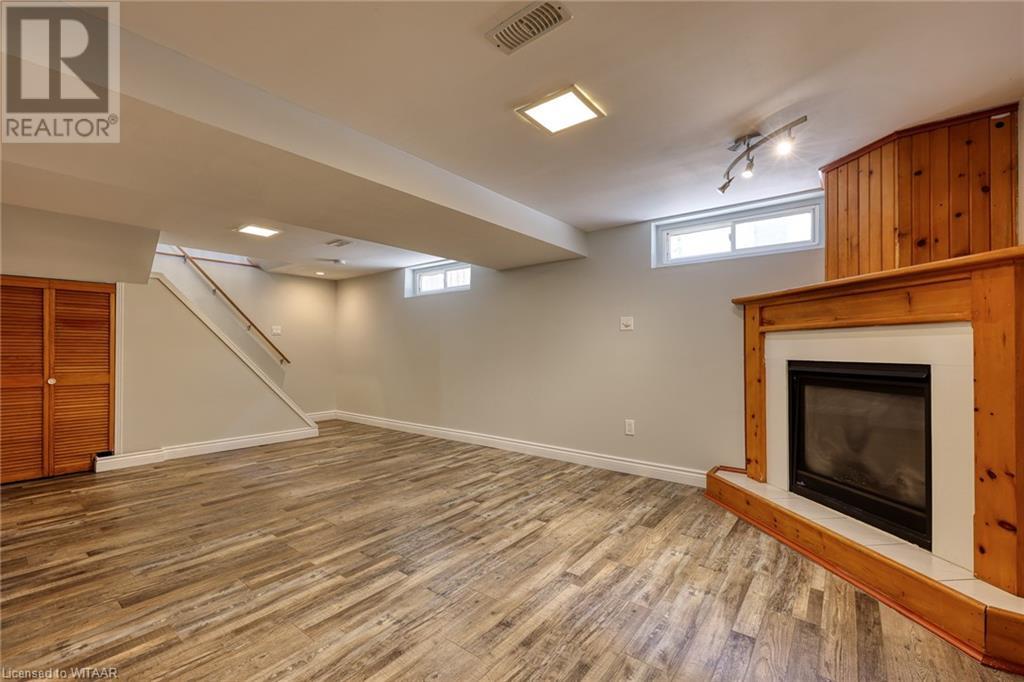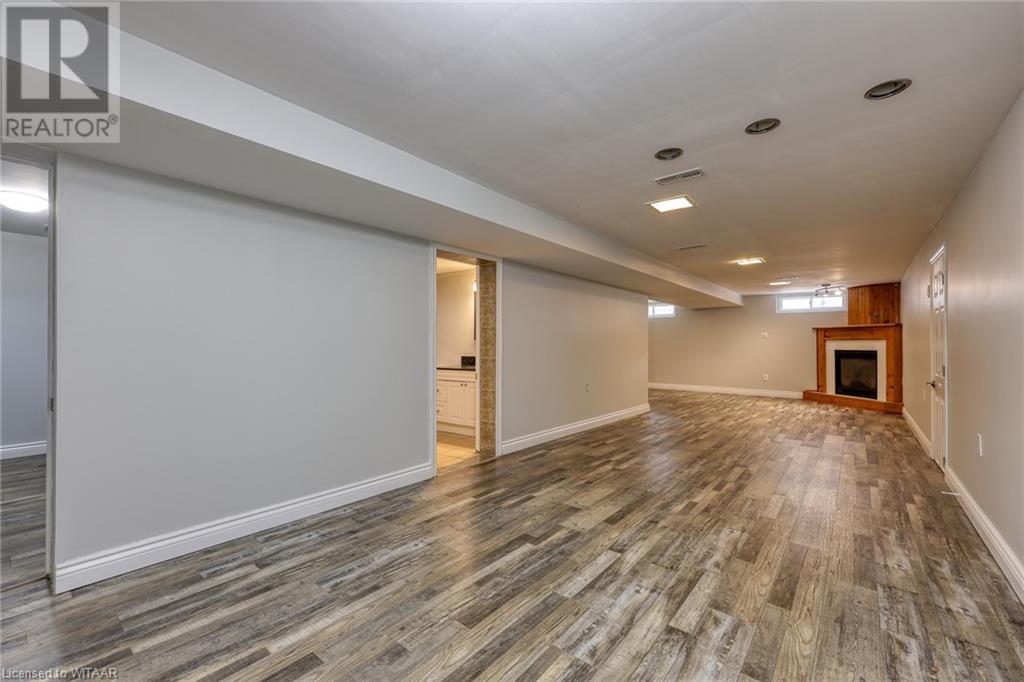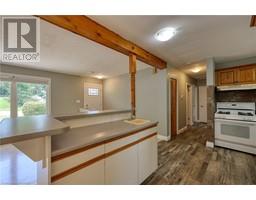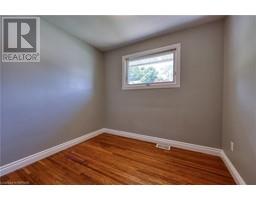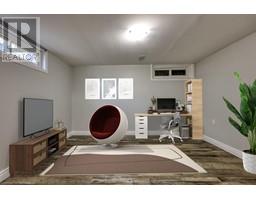3 Bedroom
2 Bathroom
1771 sqft
Bungalow
Central Air Conditioning
Forced Air, Hot Water Radiator Heat
$599,900
Looking to live on a quiet street? Welcome to 279 Robinson St in the Southside neighborhood of Woodstock. This lovely 3-bedroom, 2-bath brick bungalow is filled with natural light and perfect for a growing family or those looking to downsize. Conveniently located near schools, parks, aquatic center, community complex, transportation, and shopping. This move-in ready home features a bright open concept main floor living with 3 bedrooms and a full bathroom. The fully finished basement has a cozy gas fireplace, spacious rec room, den, and a full bathroom. The private backyard offers a party size deck, ideal for outdoor gatherings, along with a single detached garage (31ft x 13ft). Recent updates include a newer bay window, exterior doors, furnace, AC, and water heater in 2019, making it ready for quick possession. (id:47351)
Property Details
|
MLS® Number
|
40635650 |
|
Property Type
|
Single Family |
|
AmenitiesNearBy
|
Place Of Worship, Playground, Public Transit, Schools, Shopping |
|
EquipmentType
|
None |
|
Features
|
Sump Pump |
|
ParkingSpaceTotal
|
4 |
|
RentalEquipmentType
|
None |
|
Structure
|
Shed |
Building
|
BathroomTotal
|
2 |
|
BedroomsAboveGround
|
3 |
|
BedroomsTotal
|
3 |
|
Appliances
|
Dishwasher, Water Softener, Gas Stove(s), Hood Fan, Window Coverings |
|
ArchitecturalStyle
|
Bungalow |
|
BasementDevelopment
|
Finished |
|
BasementType
|
Full (finished) |
|
ConstructionStyleAttachment
|
Detached |
|
CoolingType
|
Central Air Conditioning |
|
ExteriorFinish
|
Brick |
|
FireProtection
|
Smoke Detectors |
|
FoundationType
|
Block |
|
HeatingFuel
|
Natural Gas |
|
HeatingType
|
Forced Air, Hot Water Radiator Heat |
|
StoriesTotal
|
1 |
|
SizeInterior
|
1771 Sqft |
|
Type
|
House |
|
UtilityWater
|
Municipal Water |
Parking
Land
|
AccessType
|
Highway Nearby |
|
Acreage
|
No |
|
LandAmenities
|
Place Of Worship, Playground, Public Transit, Schools, Shopping |
|
Sewer
|
Municipal Sewage System |
|
SizeFrontage
|
60 Ft |
|
SizeTotalText
|
Under 1/2 Acre |
|
ZoningDescription
|
R1 |
Rooms
| Level |
Type |
Length |
Width |
Dimensions |
|
Lower Level |
Other |
|
|
3'9'' x 7'5'' |
|
Lower Level |
Den |
|
|
12'10'' x 11'4'' |
|
Lower Level |
Laundry Room |
|
|
7'11'' x 10'7'' |
|
Lower Level |
4pc Bathroom |
|
|
Measurements not available |
|
Lower Level |
Recreation Room |
|
|
36'0'' x 23'0'' |
|
Lower Level |
Dining Room |
|
|
8'10'' x 7'5'' |
|
Main Level |
4pc Bathroom |
|
|
Measurements not available |
|
Main Level |
Bedroom |
|
|
11'7'' x 8'6'' |
|
Main Level |
Bedroom |
|
|
9'2'' x 11'7'' |
|
Main Level |
Primary Bedroom |
|
|
11'7'' x 11'7'' |
|
Main Level |
Kitchen |
|
|
14'0'' x 11'0'' |
|
Main Level |
Living Room |
|
|
18'9'' x 11'11'' |
https://www.realtor.ca/real-estate/27315525/279-robinson-street-woodstock




















