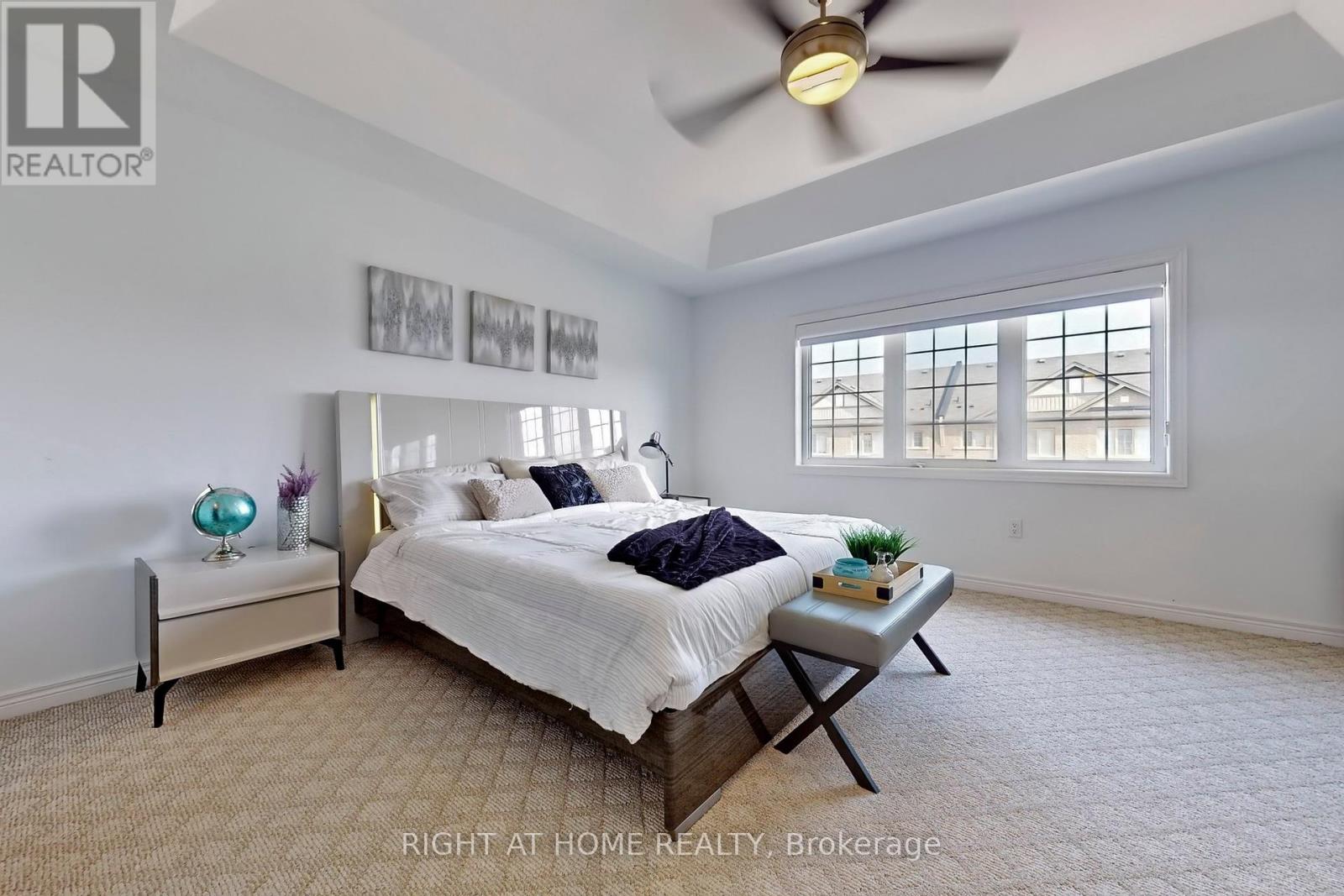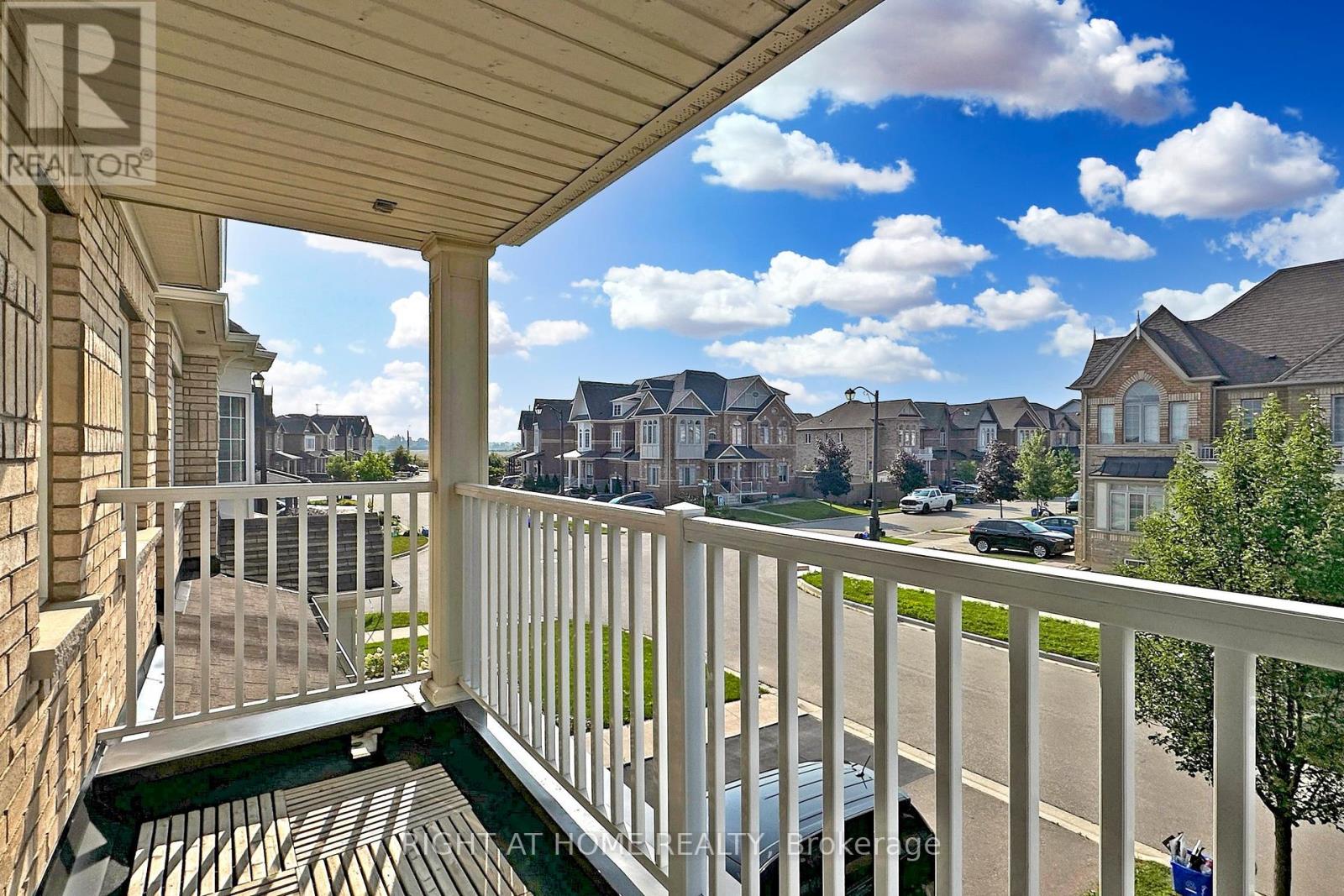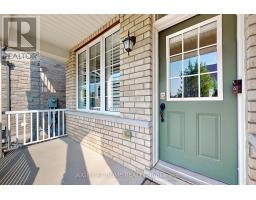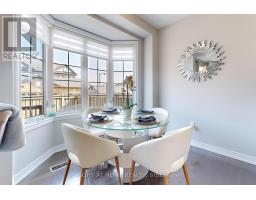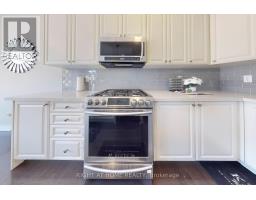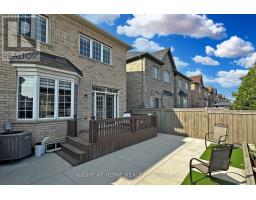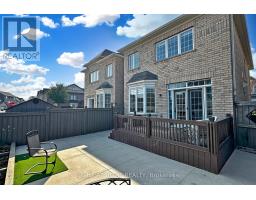3 Bedroom
3 Bathroom
Fireplace
Central Air Conditioning
Forced Air
$1,299,000
This Is A Linked Property.Walk Into An Exquisitely Upgraded Home In The Rarely Offered Sought Out Klienburg Community! Boasting Hardwood Floors And 9 Ft Ceilings On The Main Floor, Quartz Kitchen And Bathroom Counters, And A Walkout To A Spacious Deck From The Family Room. Hardwood Stairs Lead Up To A Spacious Upstairs Area With Three Well Sized Bedrooms And Shared Bathroom. Large Master Bedroom Features A Bright Ensuite Bathroom And Walk-In Closet. ** This is a linked property.** **** EXTRAS **** Enjoy Your Morning Coffee From The Balcony Overlooking The Quiet Family Friendly Neighbourhood.Inc:All Elfs,Existing Window Coverings.1Fridge,1Stove, 1Dishwasher,1Microwave.Excl:Personal&Decorative Items Belonging To Seller&Stager,Shelving (id:47351)
Property Details
|
MLS® Number
|
N9263329 |
|
Property Type
|
Single Family |
|
Community Name
|
Kleinburg |
|
ParkingSpaceTotal
|
3 |
Building
|
BathroomTotal
|
3 |
|
BedroomsAboveGround
|
3 |
|
BedroomsTotal
|
3 |
|
BasementDevelopment
|
Unfinished |
|
BasementType
|
N/a (unfinished) |
|
ConstructionStyleAttachment
|
Detached |
|
CoolingType
|
Central Air Conditioning |
|
ExteriorFinish
|
Brick |
|
FireplacePresent
|
Yes |
|
FlooringType
|
Hardwood, Carpeted |
|
FoundationType
|
Unknown |
|
HalfBathTotal
|
1 |
|
HeatingFuel
|
Natural Gas |
|
HeatingType
|
Forced Air |
|
StoriesTotal
|
2 |
|
Type
|
House |
|
UtilityWater
|
Municipal Water |
Parking
Land
|
Acreage
|
No |
|
Sewer
|
Sanitary Sewer |
|
SizeDepth
|
89 Ft ,2 In |
|
SizeFrontage
|
27 Ft ,10 In |
|
SizeIrregular
|
27.89 X 89.24 Ft |
|
SizeTotalText
|
27.89 X 89.24 Ft |
Rooms
| Level |
Type |
Length |
Width |
Dimensions |
|
Second Level |
Bedroom |
4.42 m |
4.27 m |
4.42 m x 4.27 m |
|
Second Level |
Bedroom 2 |
2.74 m |
3.3 m |
2.74 m x 3.3 m |
|
Second Level |
Bedroom 3 |
3.23 m |
2.9 m |
3.23 m x 2.9 m |
|
Ground Level |
Living Room |
4.11 m |
3.68 m |
4.11 m x 3.68 m |
|
Ground Level |
Family Room |
4.87 m |
3.35 m |
4.87 m x 3.35 m |
|
Ground Level |
Kitchen |
3.2 m |
2.72 m |
3.2 m x 2.72 m |
|
Ground Level |
Eating Area |
2.89 m |
2.72 m |
2.89 m x 2.72 m |
https://www.realtor.ca/real-estate/27314973/222-kincardine-street-vaughan-kleinburg-kleinburg


























