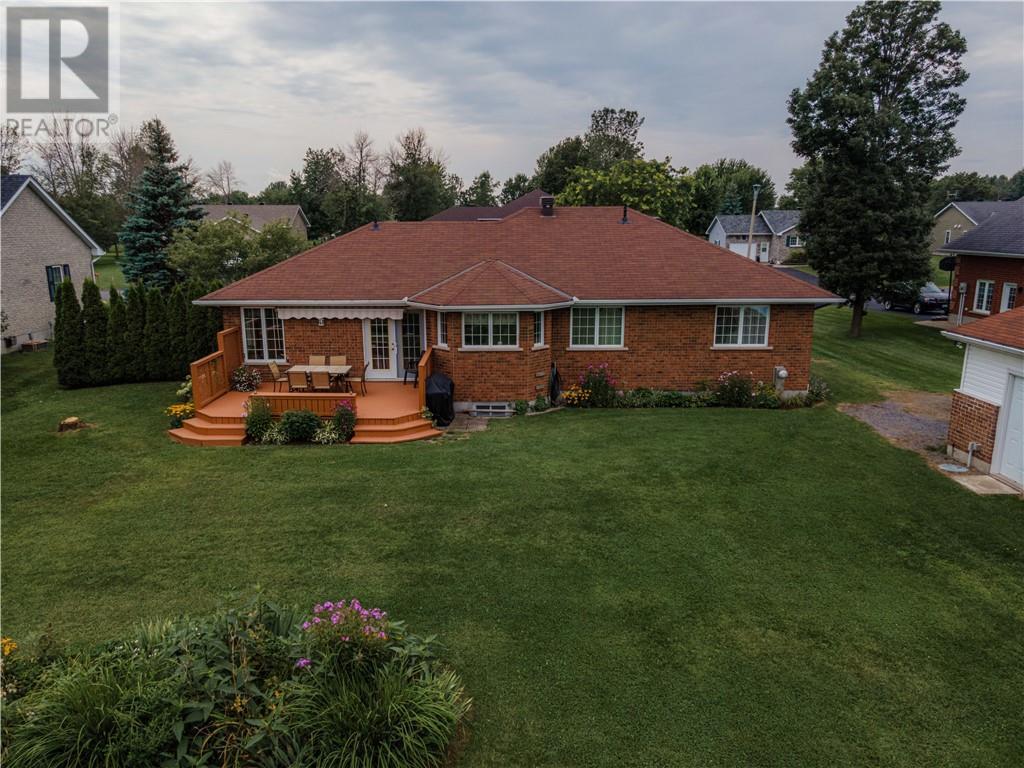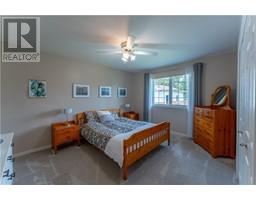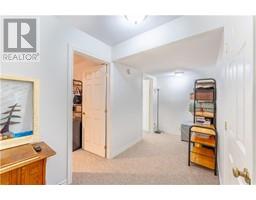5 Bedroom
2 Bathroom
Bungalow
Fireplace
Central Air Conditioning, Air Exchanger
Forced Air
Landscaped
$699,000
Discover this charming all-brick bungalow in the highly desirable Parkway Estates on the fringe of Long Sault! With 3+2 bedrooms and 2 bathrooms, this home offers ample space and modern comfort. The freshly painted interior and updated furnace, A/C, hot water tank, and roof ensure a move-in ready experience. A finished basement provides additional living space, while a back up generator adds peace of mind. Built with an ICF foundation and extra insulation in the attic also adds to the low utility cost. Enjoy outdoor living with a private yard, large deck, and both a 2-car attached garage and a 1-car detached garage. Perfectly situated near the waterfront, beaches, restaurants, and bike path, this home blends modern convenience with a prime location. Don’t miss this exceptional opportunity! (id:47351)
Property Details
|
MLS® Number
|
1407829 |
|
Property Type
|
Single Family |
|
Neigbourhood
|
Parkway Estates |
|
AmenitiesNearBy
|
Water Nearby |
|
CommunicationType
|
Internet Access |
|
Features
|
Flat Site, Automatic Garage Door Opener |
|
ParkingSpaceTotal
|
7 |
|
RoadType
|
Paved Road |
|
Structure
|
Deck |
Building
|
BathroomTotal
|
2 |
|
BedroomsAboveGround
|
3 |
|
BedroomsBelowGround
|
2 |
|
BedroomsTotal
|
5 |
|
Appliances
|
Refrigerator, Dishwasher, Hood Fan, Stove, Blinds |
|
ArchitecturalStyle
|
Bungalow |
|
BasementDevelopment
|
Finished |
|
BasementType
|
Full (finished) |
|
ConstructedDate
|
1998 |
|
ConstructionStyleAttachment
|
Detached |
|
CoolingType
|
Central Air Conditioning, Air Exchanger |
|
ExteriorFinish
|
Brick |
|
FireplacePresent
|
Yes |
|
FireplaceTotal
|
1 |
|
FlooringType
|
Wall-to-wall Carpet, Hardwood, Ceramic |
|
FoundationType
|
Poured Concrete |
|
HeatingFuel
|
Natural Gas |
|
HeatingType
|
Forced Air |
|
StoriesTotal
|
1 |
|
SizeExterior
|
1520 Sqft |
|
Type
|
House |
|
UtilityWater
|
Municipal Water |
Parking
|
Detached Garage
|
|
|
Attached Garage
|
|
Land
|
Acreage
|
No |
|
LandAmenities
|
Water Nearby |
|
LandscapeFeatures
|
Landscaped |
|
Sewer
|
Septic System |
|
SizeDepth
|
203 Ft ,3 In |
|
SizeFrontage
|
100 Ft ,5 In |
|
SizeIrregular
|
100.39 Ft X 203.28 Ft |
|
SizeTotalText
|
100.39 Ft X 203.28 Ft |
|
ZoningDescription
|
Residential |
Rooms
| Level |
Type |
Length |
Width |
Dimensions |
|
Basement |
Family Room/fireplace |
|
|
17'5" x 13'9" |
|
Basement |
Bedroom |
|
|
15'6" x 10'0" |
|
Basement |
Bedroom |
|
|
13'5" x 10'0" |
|
Basement |
4pc Bathroom |
|
|
Measurements not available |
|
Basement |
Office |
|
|
9'3" x 7'7" |
|
Basement |
Storage |
|
|
19'0" x 5'10" |
|
Basement |
Utility Room |
|
|
Measurements not available |
|
Main Level |
Living Room |
|
|
13'11" x 11'10" |
|
Main Level |
Foyer |
|
|
6'6" x 8'8" |
|
Main Level |
Kitchen |
|
|
9'7" x 11'10" |
|
Main Level |
Dining Room |
|
|
15'6" x 10'0" |
|
Main Level |
Bedroom |
|
|
10'2" x 10'2" |
|
Main Level |
Bedroom |
|
|
10'0" x 10'0" |
|
Main Level |
Primary Bedroom |
|
|
11'0" x 13'5" |
|
Main Level |
4pc Bathroom |
|
|
10'11" x 8'8" |
Utilities
https://www.realtor.ca/real-estate/27314639/10-dale-street-ingleside-parkway-estates




























































