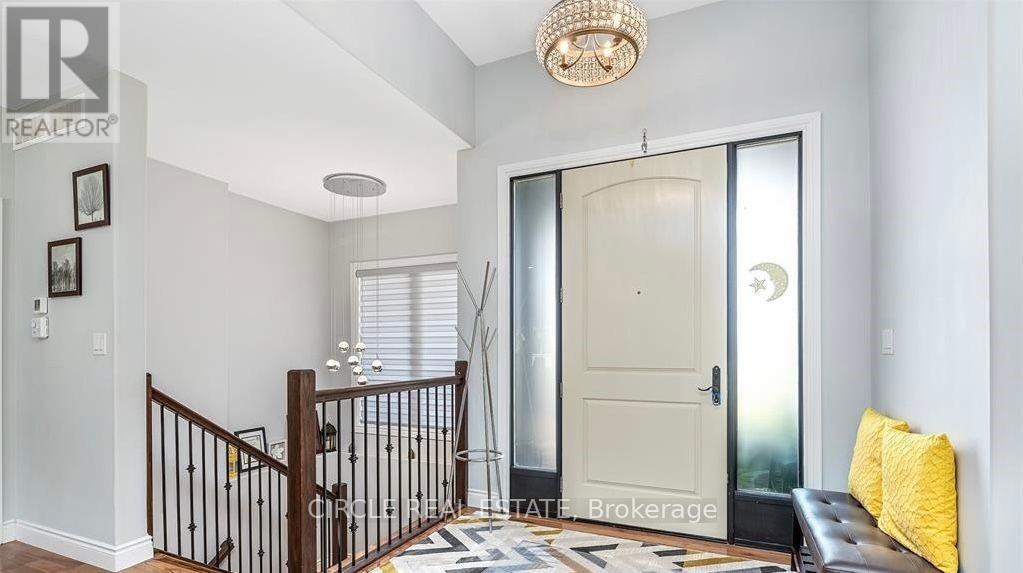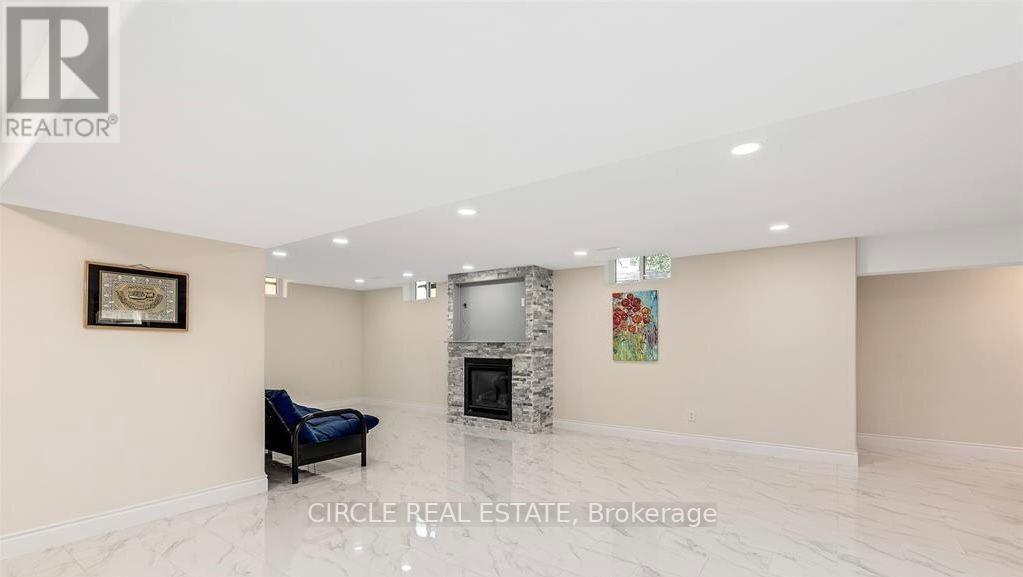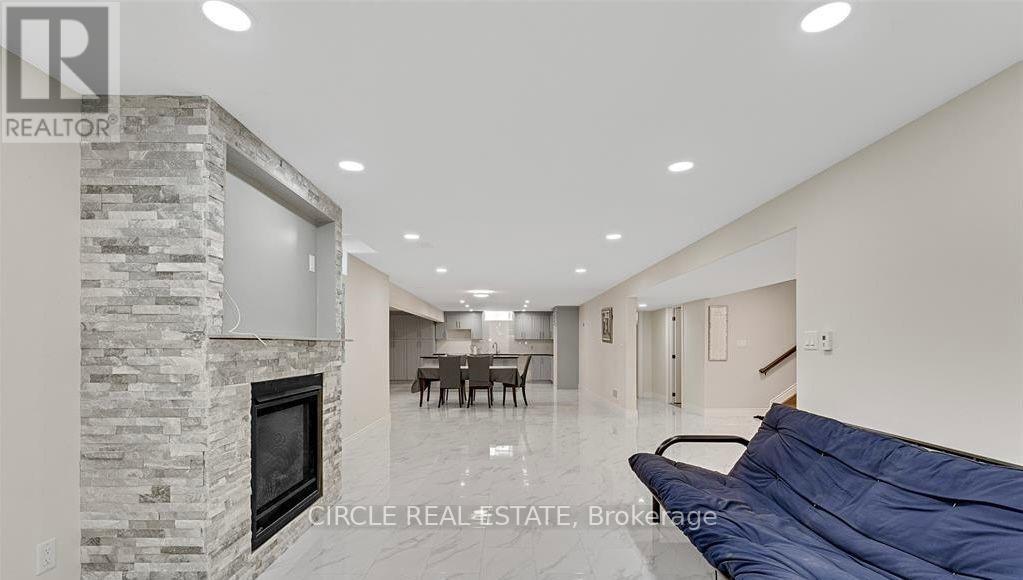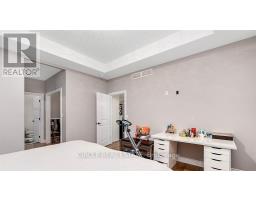5 Bedroom
3 Bathroom
Fireplace
Central Air Conditioning
Forced Air
$769,100
Custom-built home boasting a splendid layout with five bedrooms and three bathrooms. This detached residence features a finished basement in-lawsuite with separate laundry and a second kitchen. The exterior showcases a striking blend of brick and stone elevation. Inside, you'll find spaciousliving and dining areas, along with a generously sized family room. The kitchen has been upgraded with quartz countertops, a center island, stainlesssteel appliances, backsplash, solid wood cabinets, and an extended pantry. Abundant natural light fills the space, and there's a separate entrance to thebasement provided by the builder. Situated in the highly sought-after area of LaSalle, this property is conveniently close to Essex Golf and CountryClub and adjacent to the Legacy Grove subdivision. Don't miss out on the opportunity to call this beautiful custom-built home yours! (id:47351)
Property Details
|
MLS® Number
|
X9262536 |
|
Property Type
|
Single Family |
|
AmenitiesNearBy
|
Public Transit, Schools |
|
CommunityFeatures
|
School Bus |
|
ParkingSpaceTotal
|
6 |
Building
|
BathroomTotal
|
3 |
|
BedroomsAboveGround
|
3 |
|
BedroomsBelowGround
|
2 |
|
BedroomsTotal
|
5 |
|
BasementDevelopment
|
Finished |
|
BasementType
|
N/a (finished) |
|
ConstructionStyleAttachment
|
Detached |
|
CoolingType
|
Central Air Conditioning |
|
ExteriorFinish
|
Brick |
|
FireplacePresent
|
Yes |
|
FoundationType
|
Unknown |
|
HeatingFuel
|
Natural Gas |
|
HeatingType
|
Forced Air |
|
Type
|
House |
|
UtilityWater
|
Municipal Water |
Parking
Land
|
Acreage
|
No |
|
FenceType
|
Fenced Yard |
|
LandAmenities
|
Public Transit, Schools |
|
Sewer
|
Sanitary Sewer |
|
SizeDepth
|
104 Ft ,4 In |
|
SizeFrontage
|
69 Ft ,9 In |
|
SizeIrregular
|
69.77 X 104.39 Ft |
|
SizeTotalText
|
69.77 X 104.39 Ft |
https://www.realtor.ca/real-estate/27312596/6375-matchette-road-lasalle




























































