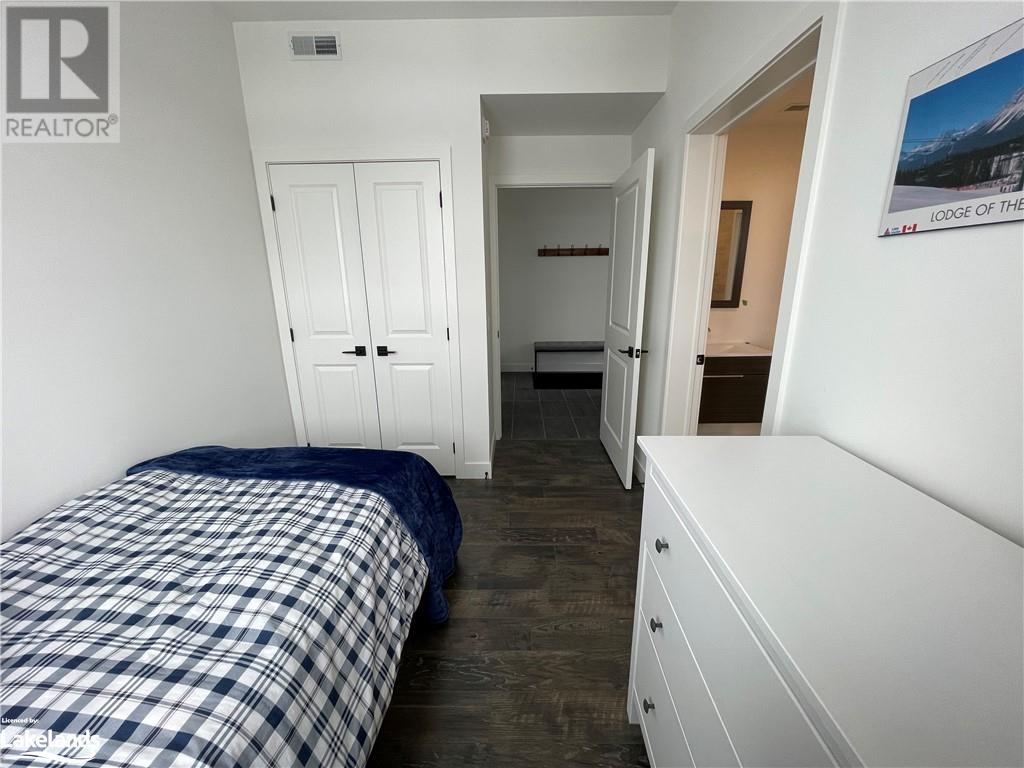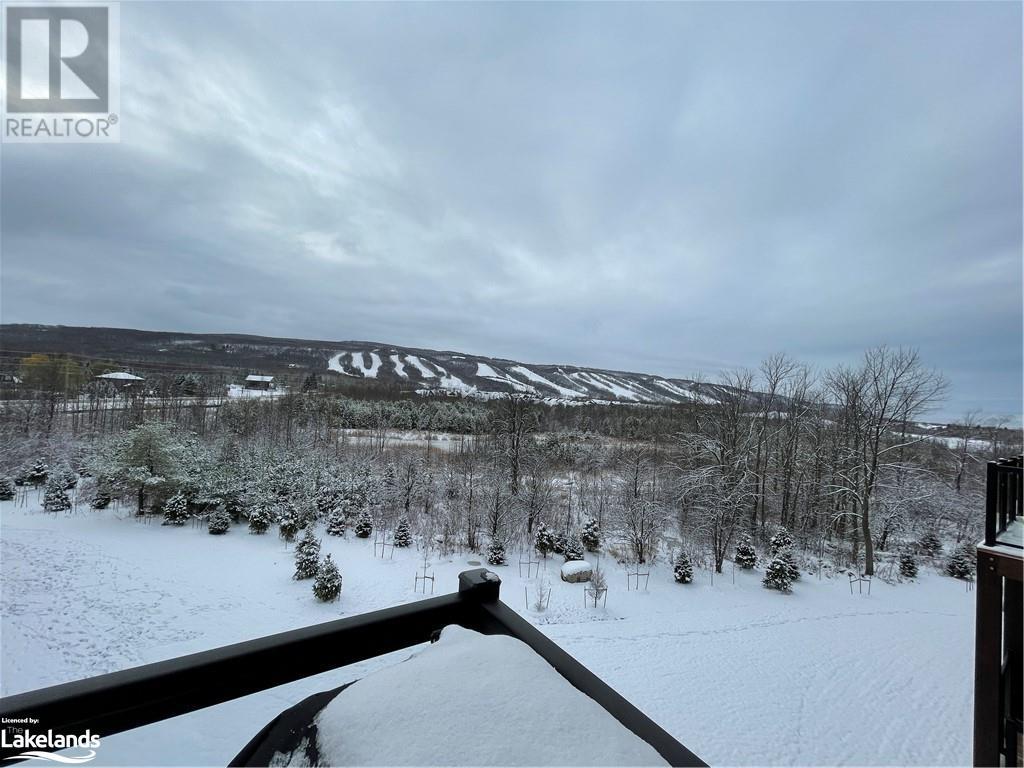3 Bedroom
3 Bathroom
1072 sqft
Central Air Conditioning
Forced Air
Landscaped
$14,800 Seasonal
SKI SEASON RETREAT. The place to be this winter! This bright, spacious corner unit condo on the top floor with views of the mountain. This unit offers 3 bedrooms, 2.5 baths. Upgraded throughout with built-in stainless steel appliances and pot lights. Laminate flooring and beautiful tile throughout! Gorgeous floor to ceiling stone gas fireplace surround, with rustic timber mantle. In-suite laundry! The Master bedroom has an ensuite bathroom, and the remaining bedrooms have ensuite privileges. Community amenities include the Zypher Spa with hot and warm tubs with waterfalls, Aprés ski lodge with wood burning fireplace, full kitchen and seating areas, sauna, fitness studio, and outdoor heated surrounding patio with lounge chairs. Beautiful walking trails surround the community and lead to the village at Blue, a mere 15 minute walk away. You are also minutes away from the Town of Collingwood with wonderful shops and restaurants to enjoy! Condo comes with one exclusive parking space and guest parking on-site. Utilities are extra, 50% non refundable deposit required upon signing lease, balance due Nov 1. along with $2,500 security/utility deposit. (id:47351)
Property Details
|
MLS® Number
|
40635720 |
|
Property Type
|
Single Family |
|
Features
|
Corner Site, Balcony |
|
ParkingSpaceTotal
|
1 |
|
StorageType
|
Locker |
Building
|
BathroomTotal
|
3 |
|
BedroomsAboveGround
|
3 |
|
BedroomsTotal
|
3 |
|
Age
|
New Building |
|
Amenities
|
Exercise Centre |
|
Appliances
|
Dishwasher, Dryer, Microwave, Refrigerator, Stove, Washer, Hood Fan, Window Coverings |
|
BasementType
|
None |
|
ConstructionStyleAttachment
|
Attached |
|
CoolingType
|
Central Air Conditioning |
|
ExteriorFinish
|
Stone, Hardboard |
|
HalfBathTotal
|
1 |
|
HeatingFuel
|
Natural Gas |
|
HeatingType
|
Forced Air |
|
StoriesTotal
|
1 |
|
SizeInterior
|
1072 Sqft |
|
Type
|
Apartment |
|
UtilityWater
|
Municipal Water |
Land
|
Acreage
|
No |
|
LandscapeFeatures
|
Landscaped |
|
Sewer
|
Municipal Sewage System |
|
SizeTotalText
|
Unknown |
|
ZoningDescription
|
R6 |
Rooms
| Level |
Type |
Length |
Width |
Dimensions |
|
Main Level |
4pc Bathroom |
|
|
Measurements not available |
|
Main Level |
3pc Bathroom |
|
|
Measurements not available |
|
Main Level |
2pc Bathroom |
|
|
Measurements not available |
|
Main Level |
Bedroom |
|
|
10'10'' x 9'0'' |
|
Main Level |
Bedroom |
|
|
9'2'' x 8'0'' |
|
Main Level |
Primary Bedroom |
|
|
10'2'' x 10'0'' |
|
Main Level |
Kitchen |
|
|
8'6'' x 8'0'' |
|
Main Level |
Living Room |
|
|
11'9'' x 18'0'' |
https://www.realtor.ca/real-estate/27311662/20-beckwith-lane-unit-407-the-blue-mountains










































































