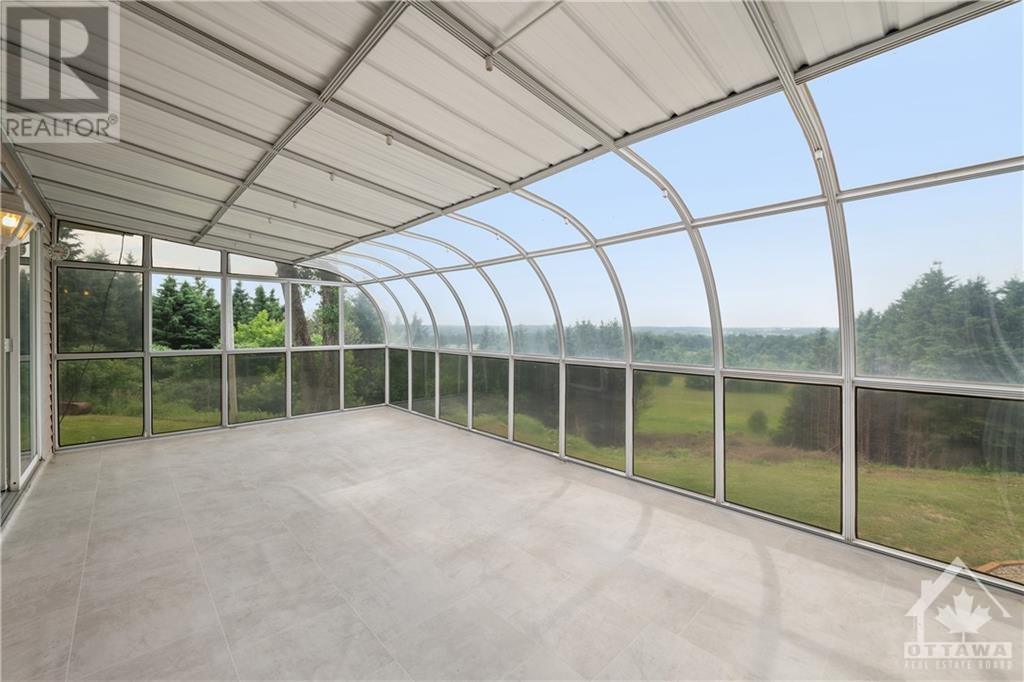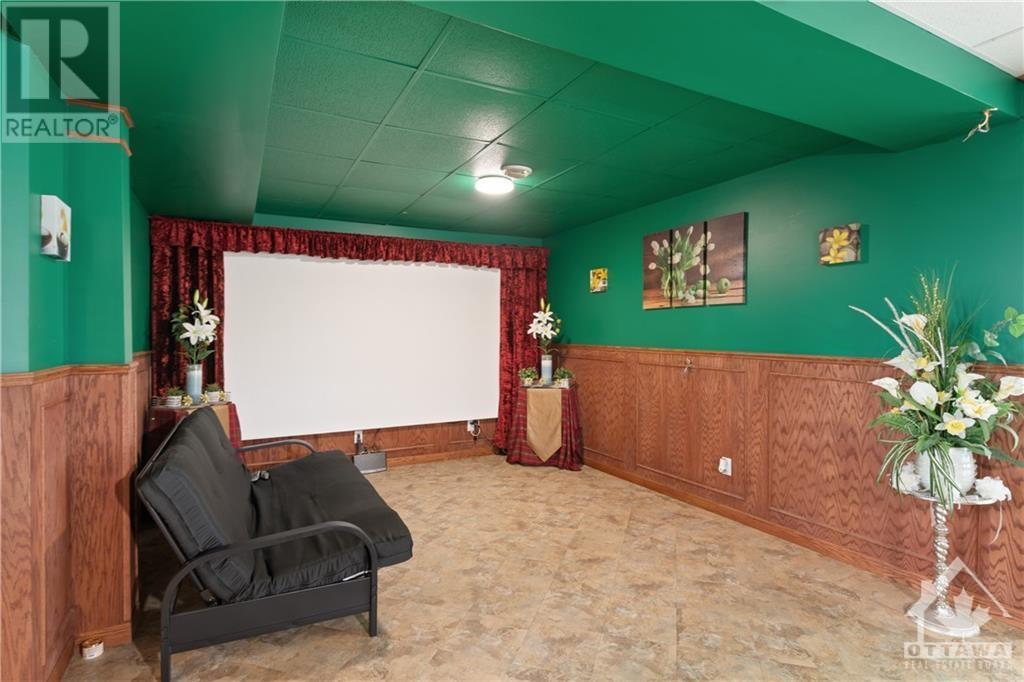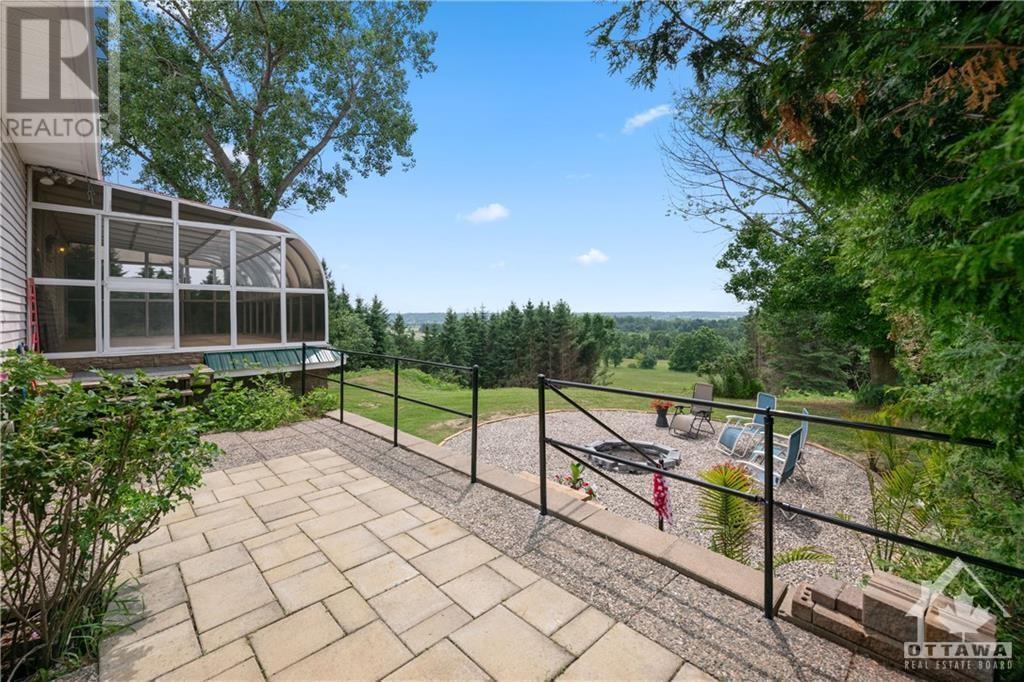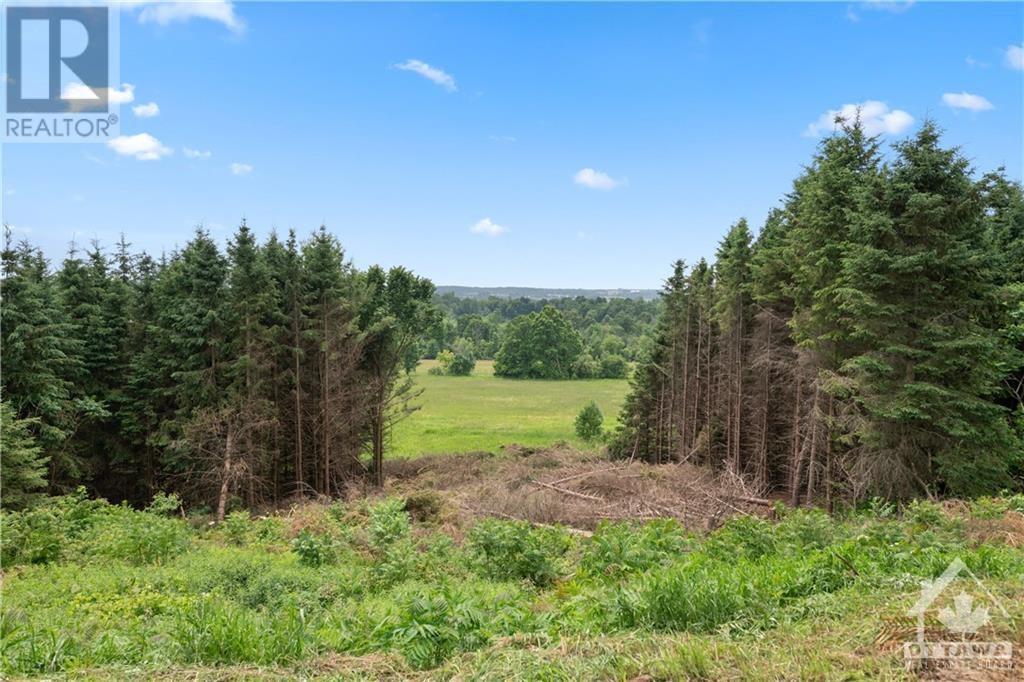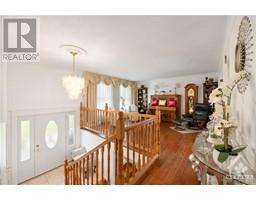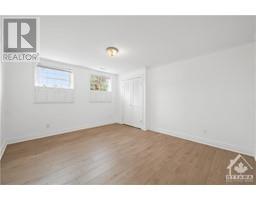4 Bedroom
3 Bathroom
Raised Ranch
Fireplace
None
Forced Air
Landscaped
$616,600
WELCOME TO THE 1142 BRAZEAU HOME! This home is all about the VIEWS VIEWS VIEWS! Pride of ownership shines through in this 4 bedroom, 3 bathroom home. Loaded with lots of natural light and meticulously maintained, this home needs to be seen! Did I mention a Chef's kitchen with an island and stainless steel appliances...a great example of a perfect kitchen that is ready to host party's & event's of all kinds. This home also boasts a sunroom that offers the most spectacular scenic views! Fully finished basement with a gas fireplace, a pool table, along with 2 bedrooms. As an added bonus, an extra room that can serve many uses...along with the great views, this bonus room includes a walk-out to a stone patio & fire pit that needs that to be experienced in person! Book your showing today & make sure to view the 3D tour! (id:47351)
Property Details
|
MLS® Number
|
1407925 |
|
Property Type
|
Single Family |
|
Neigbourhood
|
Clarence Creek |
|
AmenitiesNearBy
|
Recreation Nearby |
|
CommunityFeatures
|
Family Oriented |
|
Features
|
Park Setting, Private Setting, Open Space |
|
ParkingSpaceTotal
|
6 |
Building
|
BathroomTotal
|
3 |
|
BedroomsAboveGround
|
2 |
|
BedroomsBelowGround
|
2 |
|
BedroomsTotal
|
4 |
|
Appliances
|
Refrigerator, Dishwasher, Dryer, Stove, Washer |
|
ArchitecturalStyle
|
Raised Ranch |
|
BasementDevelopment
|
Finished |
|
BasementType
|
Full (finished) |
|
ConstructedDate
|
1985 |
|
ConstructionStyleAttachment
|
Detached |
|
CoolingType
|
None |
|
ExteriorFinish
|
Brick, Siding |
|
FireplacePresent
|
Yes |
|
FireplaceTotal
|
1 |
|
Fixture
|
Drapes/window Coverings |
|
FlooringType
|
Hardwood, Laminate, Ceramic |
|
FoundationType
|
Block |
|
HalfBathTotal
|
2 |
|
HeatingFuel
|
Propane |
|
HeatingType
|
Forced Air |
|
StoriesTotal
|
1 |
|
Type
|
House |
|
UtilityWater
|
Drilled Well |
Parking
Land
|
Acreage
|
No |
|
LandAmenities
|
Recreation Nearby |
|
LandscapeFeatures
|
Landscaped |
|
Sewer
|
Septic System |
|
SizeDepth
|
200 Ft |
|
SizeFrontage
|
135 Ft |
|
SizeIrregular
|
135 Ft X 200 Ft |
|
SizeTotalText
|
135 Ft X 200 Ft |
|
ZoningDescription
|
Residential |
Rooms
| Level |
Type |
Length |
Width |
Dimensions |
|
Lower Level |
Recreation Room |
|
|
15'7" x 30'9" |
|
Lower Level |
Office |
|
|
11'4" x 19'4" |
|
Lower Level |
Bedroom |
|
|
14'4" x 12'3" |
|
Lower Level |
Bedroom |
|
|
14'7" x 10'9" |
|
Lower Level |
2pc Bathroom |
|
|
11'3" x 7'6" |
|
Lower Level |
Utility Room |
|
|
11'6" x 10'11" |
|
Main Level |
Living Room |
|
|
15'2" x 12'10" |
|
Main Level |
Dining Room |
|
|
11'11" x 12'0" |
|
Main Level |
Kitchen |
|
|
11'11" x 10'7" |
|
Main Level |
Sunroom |
|
|
11'2" x 21'4" |
|
Main Level |
Primary Bedroom |
|
|
11'11" x 18'7" |
|
Main Level |
Bedroom |
|
|
11'4" x 11'5" |
|
Main Level |
5pc Bathroom |
|
|
11'2" x 9'1" |
https://www.realtor.ca/real-estate/27311176/1142-brazeau-road-clarence-creek-clarence-creek











