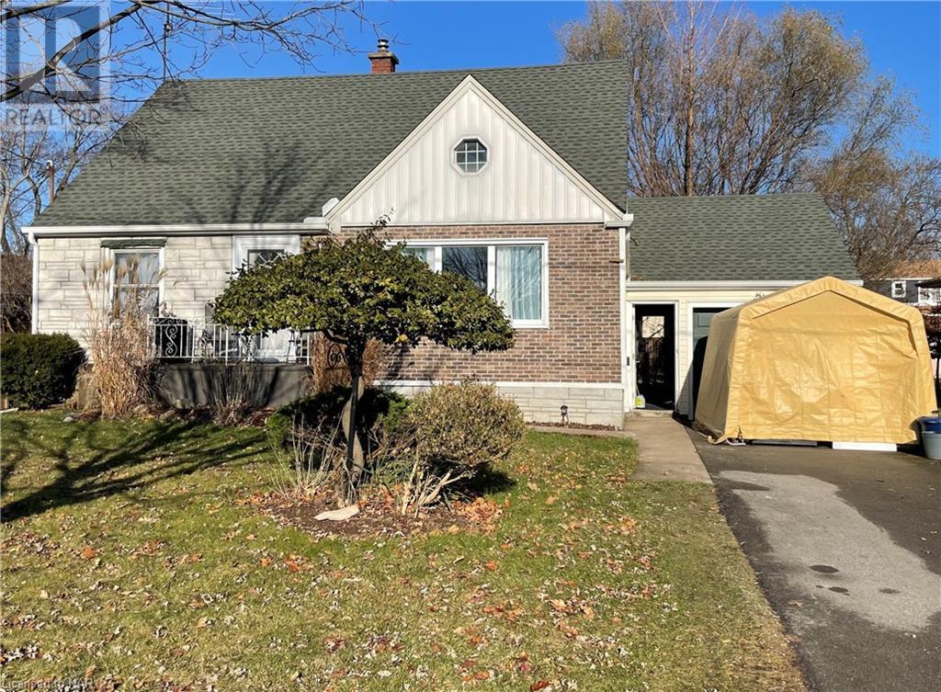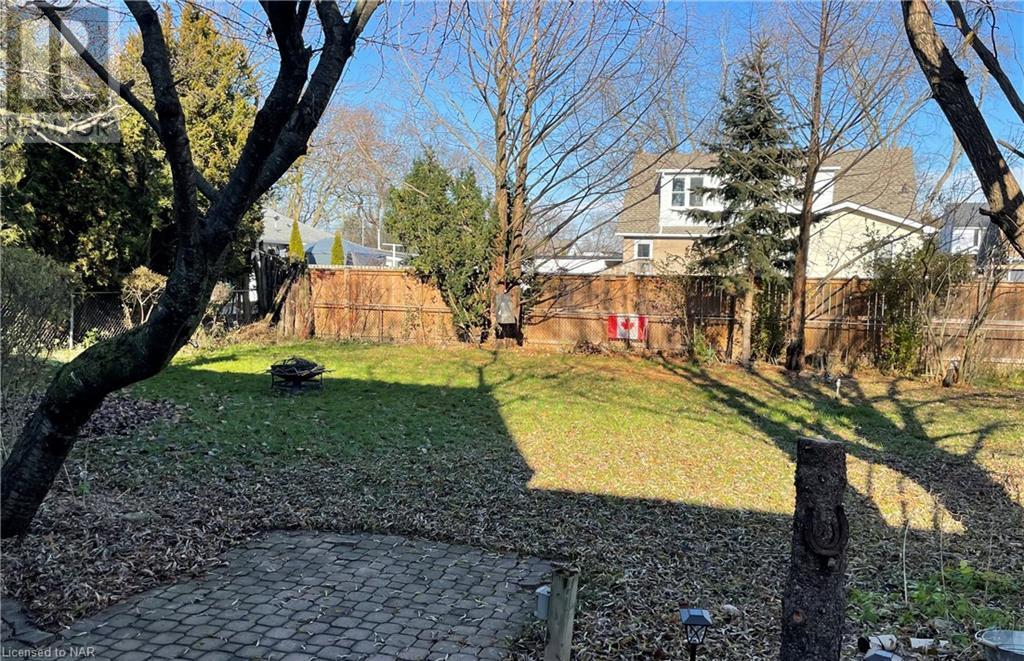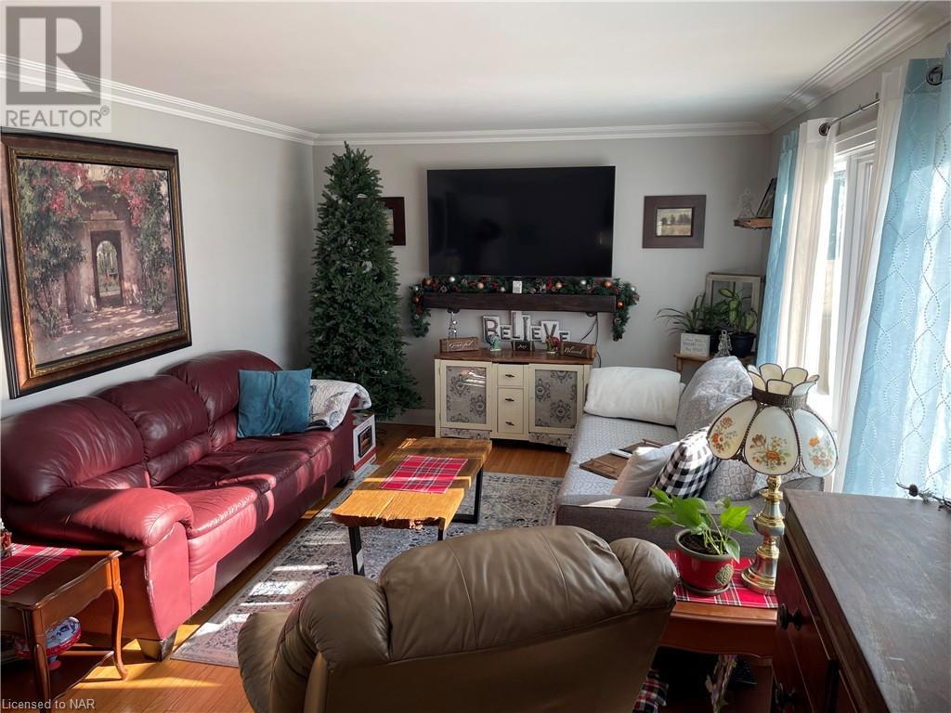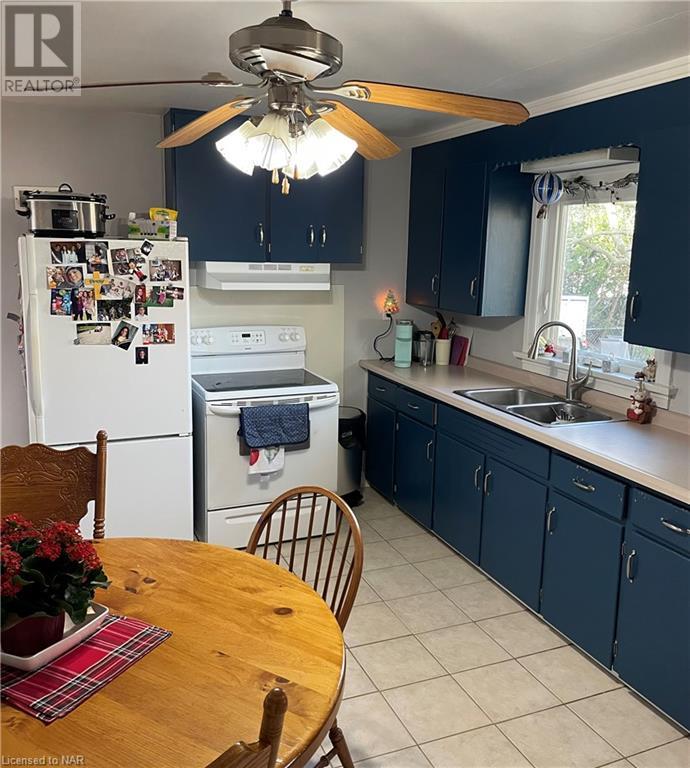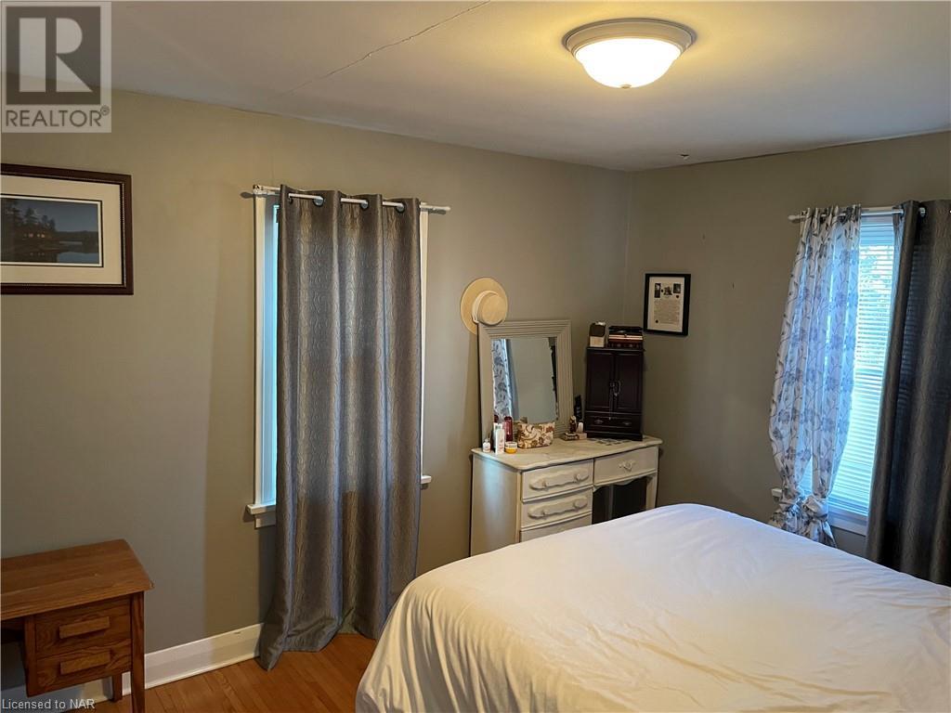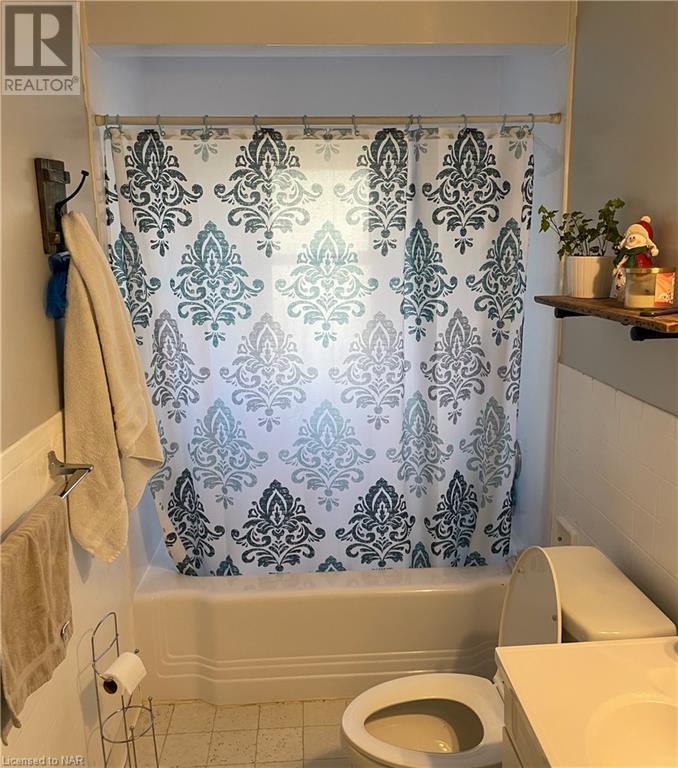4 Bedroom
3 Bathroom
1400 sqft
Central Air Conditioning
Forced Air
Landscaped
$574,900
Welcome to 28 Rosewood Ave. A very spacious 4 bedroom 2.5 bath 1 1/2 storey home is a very desirable westside neighbourhood. Hardwood floors throughout and a fully refinished basement with tons of uses including a possible 5th bedroom. Private fenced backyard and an attached garage are a few more extras that make this a must see. (id:47351)
Property Details
|
MLS® Number
|
40520780 |
|
Property Type
|
Single Family |
|
AmenitiesNearBy
|
Schools, Shopping |
|
EquipmentType
|
Water Heater |
|
ParkingSpaceTotal
|
4 |
|
RentalEquipmentType
|
Water Heater |
Building
|
BathroomTotal
|
3 |
|
BedroomsAboveGround
|
4 |
|
BedroomsTotal
|
4 |
|
BasementDevelopment
|
Finished |
|
BasementType
|
Full (finished) |
|
ConstructionStyleAttachment
|
Detached |
|
CoolingType
|
Central Air Conditioning |
|
ExteriorFinish
|
Brick Veneer, Stucco |
|
FoundationType
|
Block |
|
HalfBathTotal
|
1 |
|
HeatingFuel
|
Natural Gas |
|
HeatingType
|
Forced Air |
|
StoriesTotal
|
2 |
|
SizeInterior
|
1400 Sqft |
|
Type
|
House |
|
UtilityWater
|
Municipal Water |
Parking
Land
|
Acreage
|
No |
|
LandAmenities
|
Schools, Shopping |
|
LandscapeFeatures
|
Landscaped |
|
Sewer
|
Municipal Sewage System |
|
SizeDepth
|
120 Ft |
|
SizeFrontage
|
60 Ft |
|
SizeTotalText
|
Under 1/2 Acre |
|
ZoningDescription
|
R1 |
Rooms
| Level |
Type |
Length |
Width |
Dimensions |
|
Second Level |
3pc Bathroom |
|
|
Measurements not available |
|
Second Level |
Other |
|
|
6'0'' x 21'5'' |
|
Second Level |
Primary Bedroom |
|
|
10'8'' x 18'2'' |
|
Second Level |
Bedroom |
|
|
9'8'' x 13'8'' |
|
Basement |
2pc Bathroom |
|
|
Measurements not available |
|
Basement |
Laundry Room |
|
|
23'11'' x 11'0'' |
|
Basement |
Recreation Room |
|
|
14'9'' x 21'10'' |
|
Basement |
Bonus Room |
|
|
25'8'' x 10'8'' |
|
Main Level |
4pc Bathroom |
|
|
Measurements not available |
|
Main Level |
Bedroom |
|
|
10'8'' x 12'10'' |
|
Main Level |
Bedroom |
|
|
11'4'' x 13'7'' |
|
Main Level |
Living Room |
|
|
11'8'' x 18'0'' |
|
Main Level |
Kitchen |
|
|
16'9'' x 11'7'' |
https://www.realtor.ca/real-estate/26346880/28-rosewood-avenue-welland
