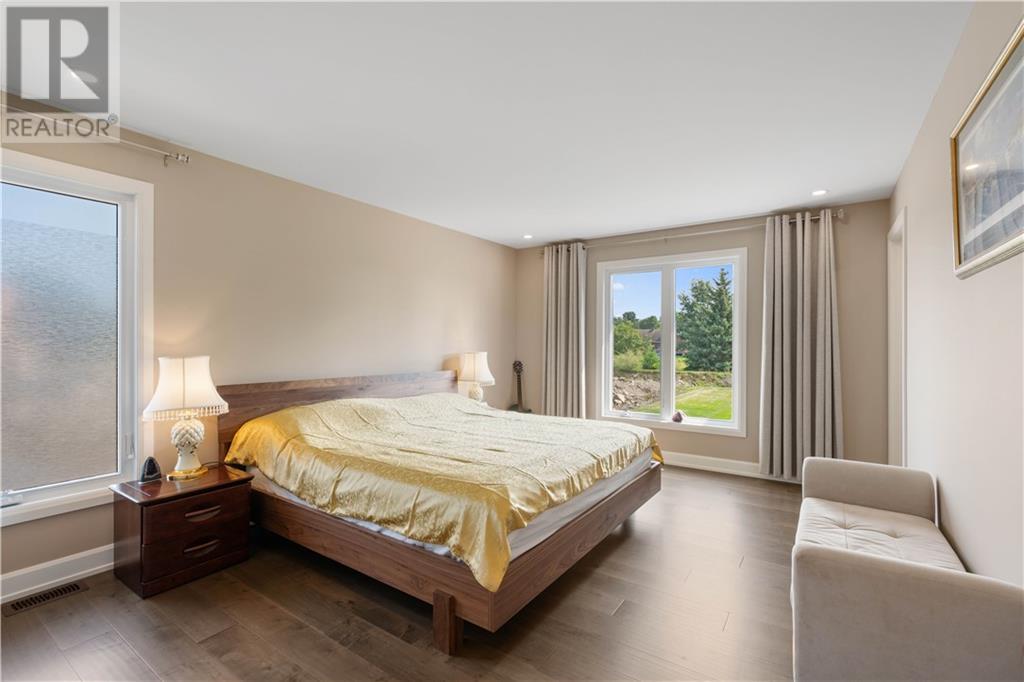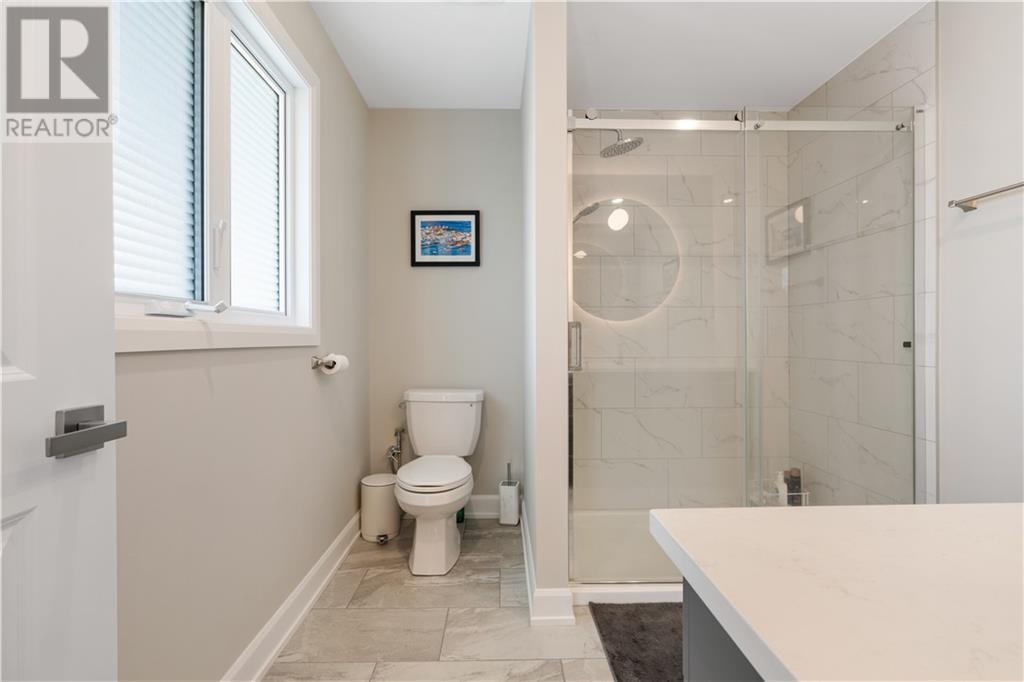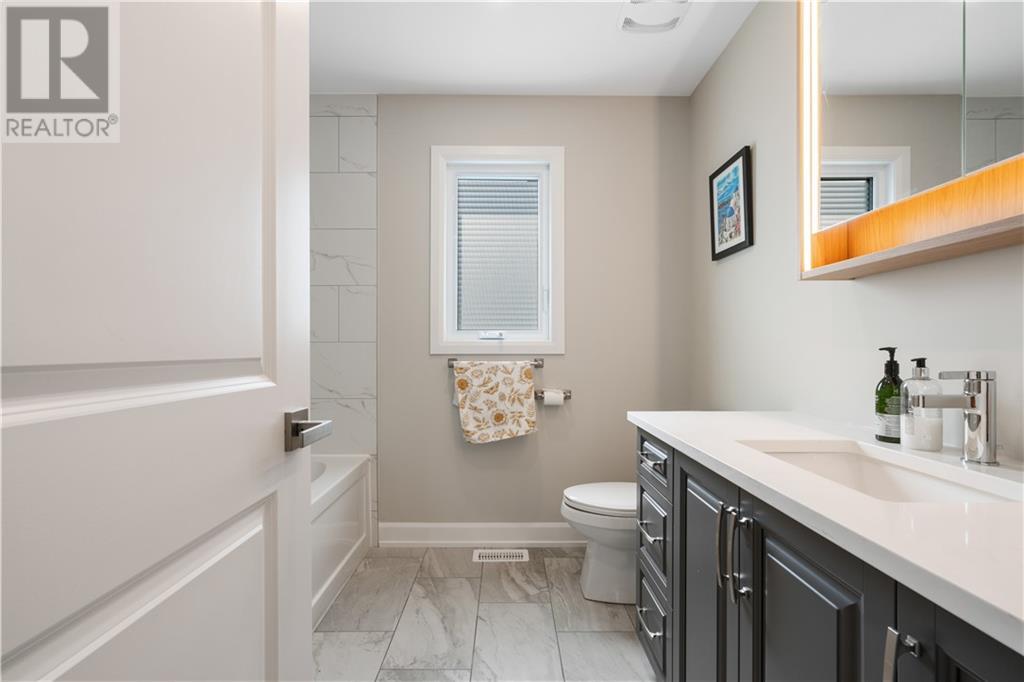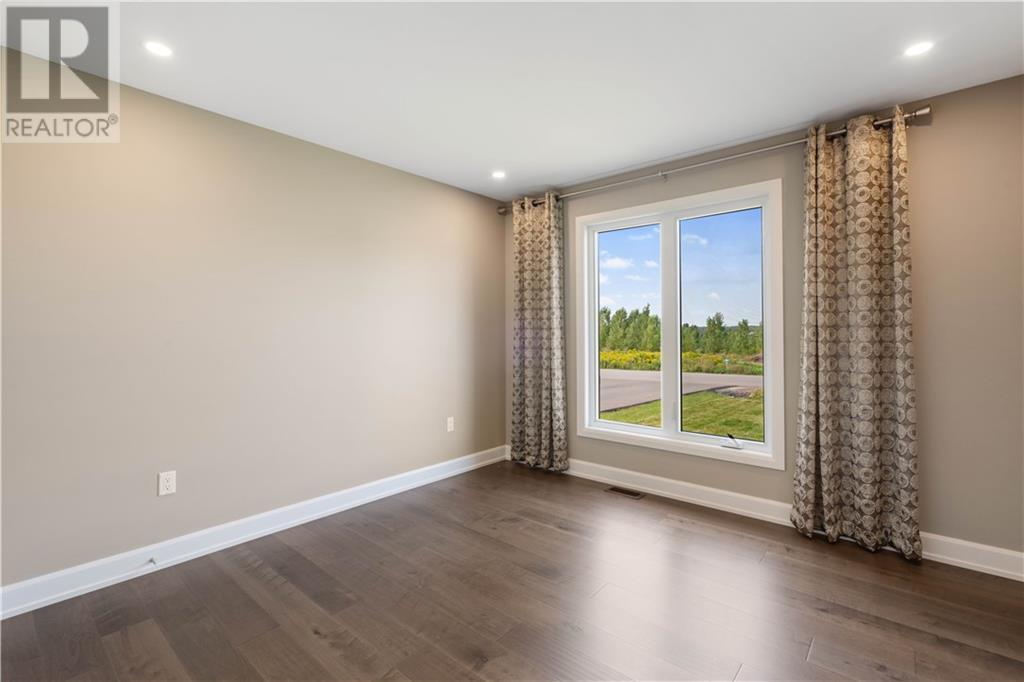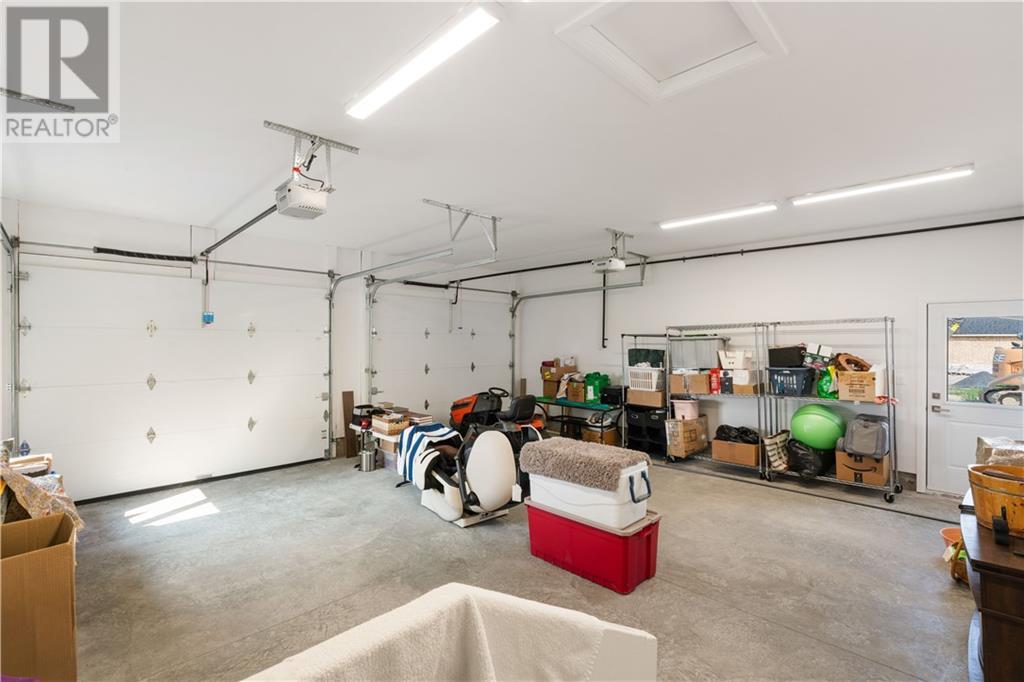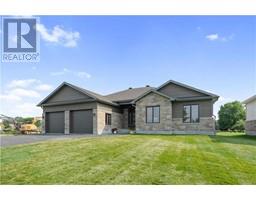3 Bedroom
2 Bathroom
Bungalow
Fireplace
Central Air Conditioning, Air Exchanger
Forced Air
$898,000
EXECUTIVE BUNGALOW! This 1900 sq.ft. custom finished bungalow offers many owner upgrades + an attached double garage on a 72’ x 199’ fully serviced lot. The home features a covered front entrance and upon entering a spacious front foyer which opens to a lovely bright open concept living space designed with cathedral ceilings + LED pot lighting. The living room opens to the spectacular gourmet quality kitchen with gleaming stone countertops + a massive eat-in island with plenty of cabinet storage space. The living area offers plenty of southern exposure & includes a naturally bright dining area with direct access to the oversized covered deck for entertaining. The main floor layout features 3 well appointed bedrooms that include a spacious primary bedroom complete with a 3pc custom ensuite + a walk-in closet and a bonus room + a 4pc main bath & laundry. Sellers require SPIS signed & submitted with all offer(s) & 2 full business days irrevocable for offer review. Not assessed for taxes. (id:47351)
Property Details
|
MLS® Number
|
1407650 |
|
Property Type
|
Single Family |
|
Neigbourhood
|
Arrowhead Estates Area |
|
AmenitiesNearBy
|
Recreation Nearby, Water Nearby |
|
CommunicationType
|
Internet Access |
|
CommunityFeatures
|
Family Oriented |
|
Easement
|
Right Of Way |
|
Features
|
Cul-de-sac, Automatic Garage Door Opener |
|
ParkingSpaceTotal
|
6 |
|
RoadType
|
Paved Road |
|
Structure
|
Deck |
Building
|
BathroomTotal
|
2 |
|
BedroomsAboveGround
|
3 |
|
BedroomsTotal
|
3 |
|
Appliances
|
Dishwasher, Hood Fan, Blinds |
|
ArchitecturalStyle
|
Bungalow |
|
BasementDevelopment
|
Unfinished |
|
BasementType
|
Full (unfinished) |
|
ConstructedDate
|
2024 |
|
ConstructionMaterial
|
Wood Frame |
|
ConstructionStyleAttachment
|
Detached |
|
CoolingType
|
Central Air Conditioning, Air Exchanger |
|
ExteriorFinish
|
Stone, Siding |
|
FireplacePresent
|
Yes |
|
FireplaceTotal
|
1 |
|
Fixture
|
Ceiling Fans |
|
FlooringType
|
Hardwood, Ceramic |
|
FoundationType
|
Poured Concrete |
|
HeatingFuel
|
Natural Gas |
|
HeatingType
|
Forced Air |
|
StoriesTotal
|
1 |
|
SizeExterior
|
1900 Sqft |
|
Type
|
House |
|
UtilityWater
|
Municipal Water |
Parking
|
Attached Garage
|
|
|
Oversize
|
|
|
Surfaced
|
|
Land
|
Acreage
|
No |
|
LandAmenities
|
Recreation Nearby, Water Nearby |
|
Sewer
|
Municipal Sewage System |
|
SizeDepth
|
199 Ft ,8 In |
|
SizeFrontage
|
72 Ft ,3 In |
|
SizeIrregular
|
72.23 Ft X 199.66 Ft |
|
SizeTotalText
|
72.23 Ft X 199.66 Ft |
|
ZoningDescription
|
Residential |
Rooms
| Level |
Type |
Length |
Width |
Dimensions |
|
Main Level |
Foyer |
|
|
6'0" x 9'3" |
|
Main Level |
Living Room |
|
|
23'9" x 14'7" |
|
Main Level |
Dining Room |
|
|
15'0" x 12'4" |
|
Main Level |
Kitchen |
|
|
10'0" x 15'0" |
|
Main Level |
Laundry Room |
|
|
5'9" x 3'1" |
|
Main Level |
Primary Bedroom |
|
|
18'9" x 11'9" |
|
Main Level |
Other |
|
|
5'3" x 10'0" |
|
Main Level |
3pc Ensuite Bath |
|
|
8'11" x 8'5" |
|
Main Level |
4pc Bathroom |
|
|
8'3" x 5'0" |
|
Main Level |
Bedroom |
|
|
9'9" x 14'0" |
|
Main Level |
Bedroom |
|
|
10'0" x 11'4" |
Utilities
https://www.realtor.ca/real-estate/27308841/29-whitetail-avenue-long-sault-arrowhead-estates-area















